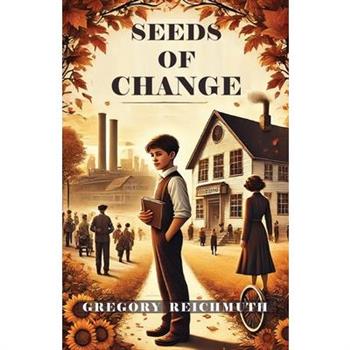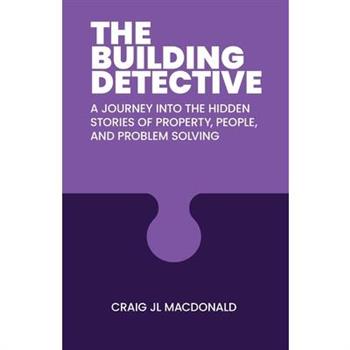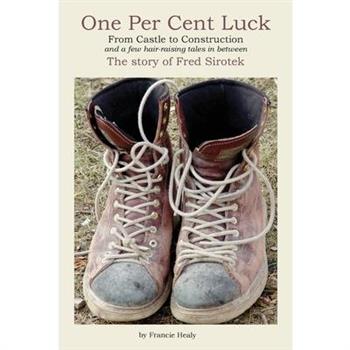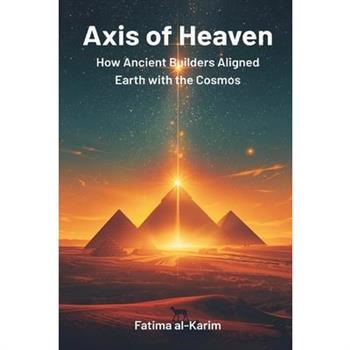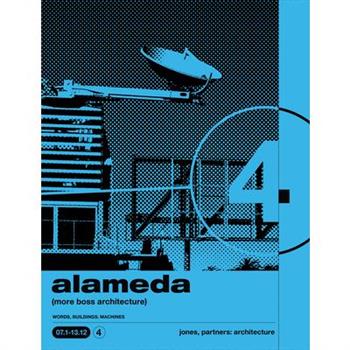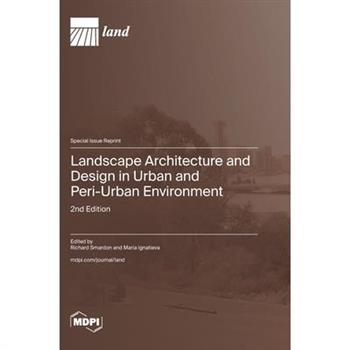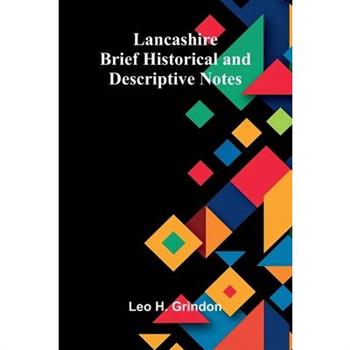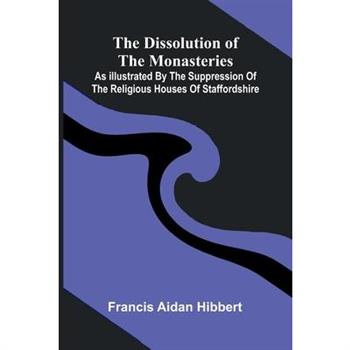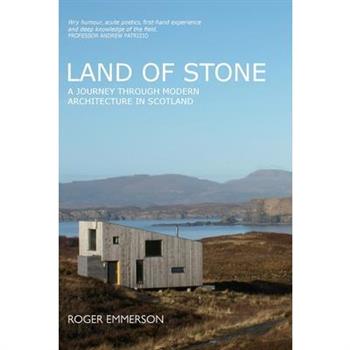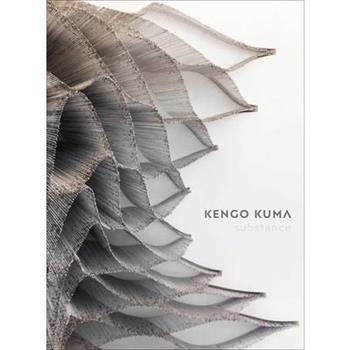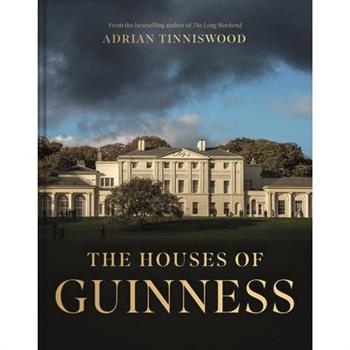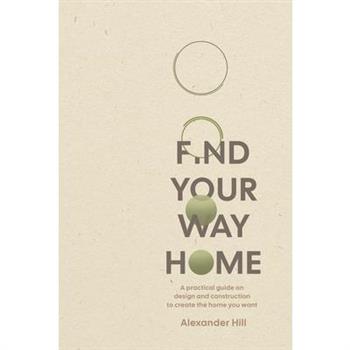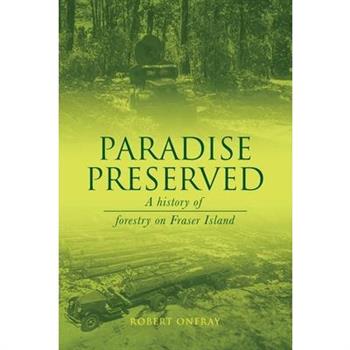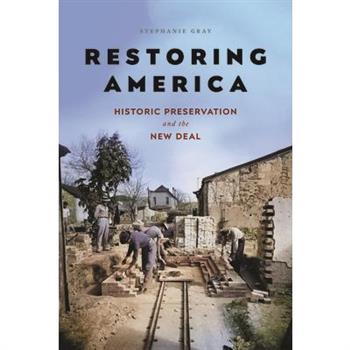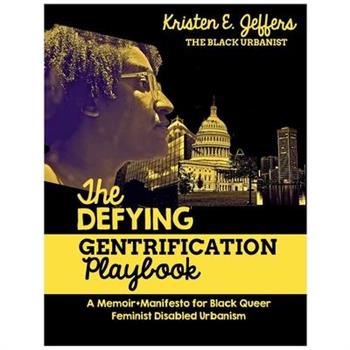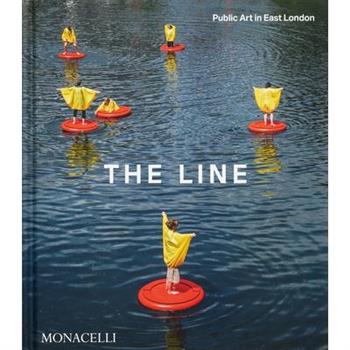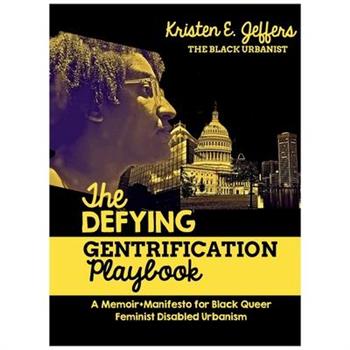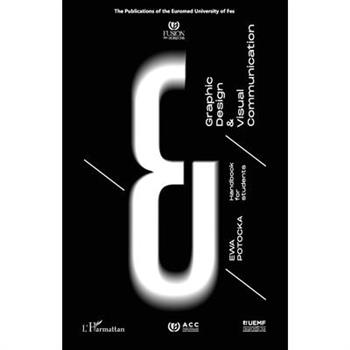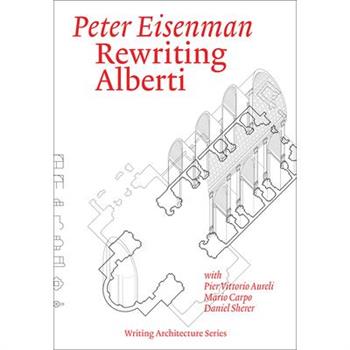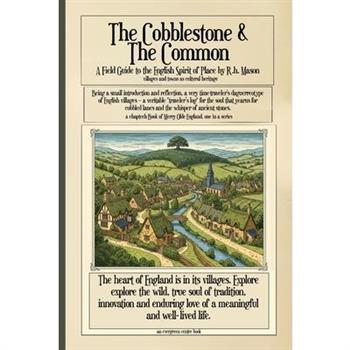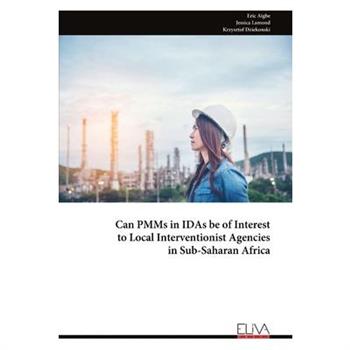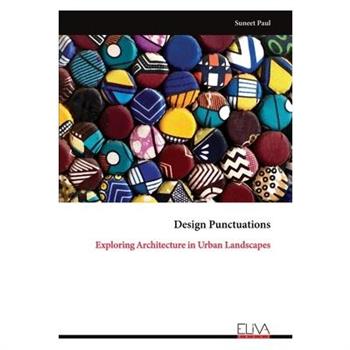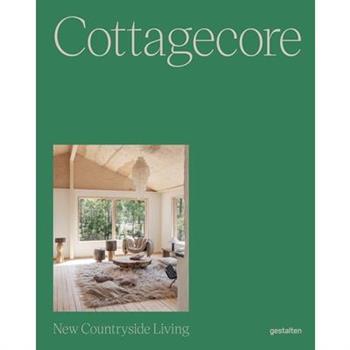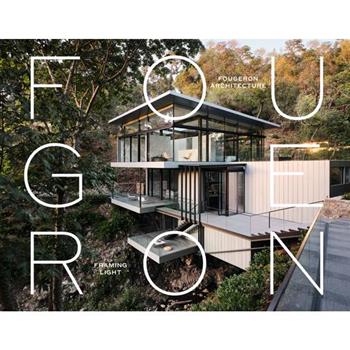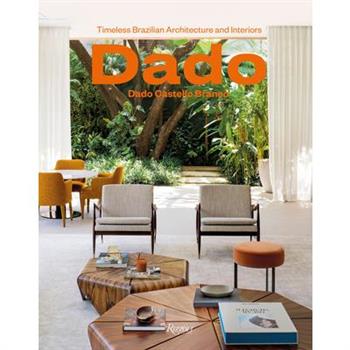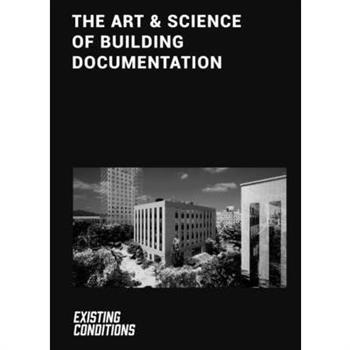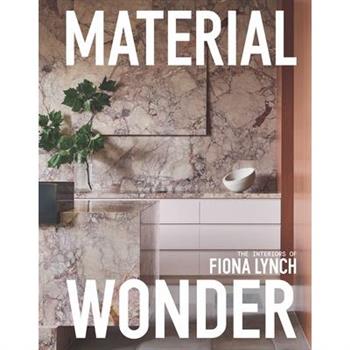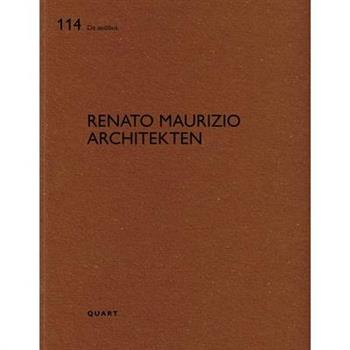One Per Cent Luck -
He was a 10 year old boy who lived a happy, carefree life in a real, honest-to-goodness castle in Czechoslovakia. One morning, on his way to school with his sister, Milu, they saw Hitler's tanks, guns and soldiers parading in the streets, and everything changed forever.In the months and years to come, Fred Sirotek remembers the terror of the Nazis barging with guns and bayonets into their home late at night in search of his Catholic father, who risked his and his family's lives to help his Jewish employees and friends.When WW II was over, the family's struggles began anew with the Communist takeover of their country. One night the family made a dramatic escape across the border to Germany. Eventually they landed in Canada and started the slow business of building a life. Fred began a business that went on to become one of the premier construction and land-holding companies in Ottawa.He attributes much of his success to luck-but only a very little bit. "Just about one per cent is all you need", he says, "as long as it comes at the right time."
Axis of Heaven
At sunrise, light slips through a temple doorway, striking stone with uncanny precision. Across continents, from pyramids in Egypt to circles in Britain and cities in Asia, builders aligned monuments with the heavens. This book asks the deeper question: why did so many civilisations embed sacred geometry into their most enduring works-and what does that reveal about human meaning? Far from being mere superstition, these designs united science, myth, and power. Readers will journey through the pyramid mysteries, the alignments of megalithic sites, and the cosmic grids of ancient cities, discovering how architecture became both map and prayer. They will encounter the blurred line between ritual and measurement, exploring how astronomy and temples shaped agriculture, kingship, and community life. At each step, striking case studies and cultural debates bring the stones alive, showing how the human urge to link earth with sky has never vanished. This book is written for curious readers who crave both wonder and clarity-those who seek more than surface-level tales of lost civilisations. It offers a fresh lens on ancient cosmology, one that challenges assumptions and connects past design to present questions of orientation, meaning, and memory. By the end, readers will see how sky and stone monuments are not relics of a vanished world, but keys to understanding our ongoing search for order. Whether drawn by history, architecture, or the enduring meaning of sacred geometry, they will find here a guide to how humanity once built with the stars-and why it matters still.
The Anglo-Saxon Chronicle
The Anglo-Saxon chronicle stands as a foundational record of early English history, tracing the transformation of Britain from scattered tribal settlements to the rise of organized Anglo-Saxon kingdoms. Compiled under royal patronage and continued by later scribes, it combines historical memory with evolving cultural identity. The chronicle opens with a survey of Britain's landscape and its earliest inhabitants, recounting migrations, conflicts, and the influence of Roman conquest. Through its entries, the text maps a lineage of rulers, wars, and natural events, creating a framework for understanding the political and social shifts that shaped the nation. Each section captures how communities responded to invasion, faith, and governance, reflecting the transition from pagan roots to Christian society. Its language and perspective reveal both the pride and the vulnerability of a people defining their place amid change. More than a record of rulers and battles, it endures as a mirror of collective memory and the beginnings of English identity.
Alameda
This third volume in the monograph series of work by Jones, Partners: Architecture picks up where the previous volume El Segundo left off. After 10 years in El Segundo the office has relocated near Sciarc in the arts district of DTLA (Downtown Los Angeles) where Jones is teaching and many of the team members have matriculated or are studying.Alameda covers all the work done in this location between 2007 and 2013, in 330 densely packed (but artfully designed, by the Afton Klein Design group) pages, including "words, buildings, machines," as well as projects, competitions, furniture and over forty pages of the firm's signature graphic production in convenient tear-out sheets of posters, competition boards and other client presentation material. As the title suggests, the spirit of the work continues to be Boss, but this volume also records a new and ongoing exploration of what Jones terms "hard modernism," which is to architecture what hard cider is to apple juice. This work sees itself as continuing the evolution of the machines for living as mechanisms for contemporary meaning. This third volume in the monograph series of work by Jones, Partners: Architecture continues the coverage of the firms "words, buildings, machines," in the same signature graphic form that made the previous two volumes inspirational collector's items.
Landscape Architecture and Design in Urban and Peri-Urban Environment
This is the second Land journal Special Issue with the topic of "Landscape Architecture Research and Design for Urban and Peri-Urban Environments". Subtopics include 1) urban environmental health and safety, 2) urban agricultural and land use assessment, 3) streetscape assessment and development, 4) urban vegetation and plant biodiversity, and 5) urban climate assessment and mitigation.
Lancashire
Imagine stepping into the cobbled streets of Victorian-era England, where every corner whispers tales of yore and every stone is steeped in history. This evocative journey through Lancashire offers more than just a glimpse into its past; it is a vivid tapestry woven with the rich threads of regional history and local cultural heritage. Rediscovered after being out of print for decades, this remarkable historical notes collection is now republished by Alpha Editions, restored for today's and future generations to cherish. Delve into a descriptive historical account that captures the essence of Lancashire's locales, from bustling towns to serene countryside. This book is not merely a relic of the past but a living, breathing document that resonates with the insights of British regional history. As a collector's item and a cultural treasure, it stands alongside the esteemed works of British historical authors, offering a unique perspective that appeals to both history enthusiasts and casual readers alike. With its meticulous restoration, this edition transcends a simple reprint, inviting readers to explore the intricate details and historical significance of Lancashire's heritage. Whether you're seeking an educational resource or a captivating read, this book promises to enrich your understanding of the past while celebrating the enduring spirit of Lancashire.
The Dissolution Of The Monasteries
In the shadow of Henry VIII's sweeping religious reforms, the dissolution of monasteries marked a seismic shift in 16th century Britain, leaving behind echoes that still resonate today. Delve into the turbulent past of Tudor England with this meticulously restored edition, which was out of print for decades and is now republished by Alpha Editions. The narrative vividly captures the suppression of religious houses, particularly in Staffordshire, offering an unparalleled glimpse into the upheaval that forever altered the landscape of British religious history. This edition is not just a reprint-it's a collector's item and a cultural treasure, restored for today's and future generations to explore the complex tapestry of English reformation studies. Historians and researchers will find a wealth of detail in its pages, while history enthusiasts will be drawn into the dramatic stories of loss, power, and transformation. As a British history book, it provides crucial insights into the dissolution of monasteries, an event that reshaped not only the spiritual but also the socio-political fabric of the time. Whether you're a casual reader with a passion for the past or a classic-collection buyer seeking a piece of history, this volume stands as a testament to a pivotal era. Its pages invite you to walk through the corridors of time, witnessing the profound impact of Henry VIII's religious reforms on the very heart of England's heritage.
Land of Stone
Welcome to a journey of remarkable buildings and remarkable thoughts about these buildings, shaped as they are by deep time, modern ideas and Scottish culture. Readers are sure to see new vistas in the land of stone open before them. From the foreword by Professor AndrewPatrizioWhat makes Scottish architecture Scottish?What ideas drive Scottish architecture?What has modern architecture in Scotland meant to the Scots?Ever since the 'granny-tops', rattling and clanking in the wind to draw smoke up the tenemental flues from open coal fires, caught his attention as a three-year-old, architecture and its many parts, purposes, processes and procedures has fascinated Roger Emmerson. For him, architecture has always had profound significance.In Land of Stone he seeks to disengage widely-held conceptions of what a Scottish architecture superficially looks like and to focus on the ideas and events - philosophical, political, practical and personal - that inspired architects and their clients to create the cities, towns, villages and buildings we cherish today.
Advanced Stainless Steel
Stainless steel has been developed for over 100 years. Steel grade can be grouped as austenitic, ferritic, martensitic, or duplex stainless steel. A number of new grades, such as lean duplex, super austenitic, and high-nitrogen stainless steel, have been developed. The production of stainless steel is still challenging work with respect to all of the processing steps, including stainless steelmaking, solidification and casting, continuous casting, heat treatment, electric slag remelting, vacuum arc remelting, hot rolling, and cold rolling. The corrosion and mechanical properties of stainless steel products are also very important. Ensuring excellent corrosion resistance and the mechanical performance of the final products continues to be a central focus of research and production. The current Special Issue (SI) entitled 'Advanced Stainless Steel-from Making, Shaping, Treating to Products' has collected eight research papers focusing on various aspects of steel production, e.g., inclusions in steelmaking and continuous casting processes, continuous casting processes and the quality of stainless steel casting, heat treatment, the corrosion of steels, and the fatigue of steels. This Reprint aims to contribute to the state of the art of the development of steel production.
Kengo Kuma
Kengo Kuma: Substance explores the work of the acclaimed Japanese architect through six materials--wood, bamboo, metal, paper, textile, and stone--and presents the ideas behind each work. Kengo Kuma's work masterfully engages experimentation, traditional Japanese design, and advanced technology. This results in highly innovative yet beautifully simple, evocative, and human-scaled structures. Kengo Kuma: Substance features thirty-five ambitious, small-scall projects, from around the world, ranging from captivating wood pavilions, ethereal metal installations, and sculptural woven structures to experiential stone monuments, intricate bamboo tea houses, and luminous shape-shifting domes. Among the featured projects, Domino 3.0 reimagines a forest made with salvaged timber, while Kodama emphasizes a harmonious relationship with nature. The changing shape of Krug x Kuma introduces a variety of spatial experiences, and Bamboo Passage invites people to experience the structure from the inside. Through these experimentations with materials and ideas, Kuma seeks to restore the relationship between people, buildings, and nature, and foster a greater sense of humanity in architecture. Kengo Kuma: Substance will be a prized addition for architects, designers, and fans of Kengo Kuma. It is also a valuable resource for those interested in the fusion of traditional and contemporary architecture, design, craftsmanship, and technology. The featured projects are from around the world and range in typology and scale. Highlights include the Taoist temple in Shinpu; Kusugibashi bridge in Yamaguchi; Ephemeral Tent in Shanghai; Namako pavilion for Design Canberra Festival; a bamboo tea house in China; and the Wakuni Shoten tobacco store in Tokyo; among many others. Each project is illustrated with exquisite imagery that showcases how Kuma's architectural designs are conceived and crafted to reveal the inherent qualities of the materials. As Kuma continues to forge a new design language, he offers readers insight into how he has engaged with different materials to further progress his ideas and advance the world of architecture and design.
The Quest for Empathic Architecture
Starting from the emotional turn in the understanding of reality, the book retraces some thematic core concepts of aesthetic, philosophical and neuroscientific thought that have thematized empathy as a fundamental way of relating to otherness. From this point of view, we can consider the relationship between us and architecture, rethought as an incorporated medium of our emotional experience, where empathy -as a multi-component experience, characterized by both an affective response towards the other and the cognitive capacity to assume the subjective perspective of the other person - opens the space to the other-than-self. The transition from object to experience in rethinking the work of architecture in terms of relationship and no longer of simple form therefore appears crucial, because it means considering as a priority function of architecture something that does not belong to the work itself but to its consequences, the emotions and behaviors that can be engendered in the users.
Architect James Strutt's Round Houses of 1959
James W. Strutt (1924-2008) was an architect in the Ottawa, Canada region practicing as Gilleland & Strutt in the 1950s, and remaining active in the field his whole life. He graduated in architecture from the University of Toronto in 1950. He taught at the School of Architecture at Carleton University from 1969, serving as Director in 1987-1988. Influences included American architects Frank Lloyd Wright and Buckminster Fuller.For the round houses he abandoned the right angled bungalow and based his concept on a curve of rooms and an open living-dining area, surrounding a central core of services. His idea was to reduce building costs yet have an ergonomic, inviting space.The presentation is largely illustrative using reproductions of architectural drawings by Strutt with text and descriptive captions by the author, as well as photographs of construction, and living circumstances in an example house.Contents: Introduction, Presentations & Plans, Site plans, Elevations, Sections, Foundation, Block walls, Roof, Windows, Lighting, Fireplace, Kitchen, Finishing, Living, Related Projects, Rebuild.Color edition
Find Your Way Home
Every year, thousands of Australian families embark on building or renovating projects only to find themselves trapped between two unsatisfying options: volume builders offering cheap, fast, cookie-cutter solutions, or high-end 'grand design' projects reserved for those with unlimited budgets.This book serves the overlooked middle market-people who want more than a standard build but refuse to accept the stress, surprises, and sky-high costs that typically accompany architectural dreams. The solution is straightforward: quality homes require good design, and good design demands collaboration between three key players working as one-the client, architect, and builder.Drawing from two decades of industry experience-including roles at award-winning firms, registration as an architect, builder's licensing, running a design-and-build company, building his own home, and founding Three Hat Buildings-the author, Alexander Hill, has literally worn all three hats. This unique perspective has shown him how easily families get caught out, and more importantly, how the right process transforms everything.This practical guide features real client stories, actionable checklists, and clear diagrams that demystify the building process step by step. Readers will learn to protect their budget, preserve their vision, and sidestep the traps that derail countless projects.This isn't theoretical coffee-table reading-it's a hands-on manual from someone who genuinely cares. By the final page, readers won't just understand how houses are built; they'll know how to lead the process with clarity, creativity, and the confidence to create a home that truly reflects who they are.
Paradise Preserved
For over a century, Fraser Island's majestic forests provided the timber that helped build Queensland - and shaped the lives of those who lived and worked beneath its towering satinays and blackbutts trees.Paradise Preserved uncovers the untold story of forestry on the world's largest sand island. From Aboriginal timber workers and pioneering foresters to tramways, sawmills, and silviculture trials, Robert Onfray reveals how 120 years of forest management created a legacy still etched in the landscape today.Drawing on archival records, personal experience, and eyewitness accounts, Onfray challenges the long-held myth that forestry destroyed Fraser Island. Instead, he shows how careful stewardship sustained its forests, so much so that the island achieved World Heritage status just months after logging ceased.Blending history, politics, and human stories, Paradise Preserved is essential reading for anyone who cares about Fraser Island, forestry, and the future of Australia's natural heritage.
Dallas & the New Tradition
Dallas & the New Tradition explores Dallas's unique architectural history and celebrates Larry E. Boerder's vision of restoring the city's great revival past in a manner fit for the 21st century. Dallas & the New Tradition explores Dallas's unique architectural history and celebrates Larry E. Boerder's vision of restoring the city's great revival past in a manner fit for the twenty-first century. Larry E. Boerder Architects specializes in designing and building homes in the prestigious suburbs of Highland Park, University Park, and Preston Hollow, nestled in Dallas. With a modern revivalist approach, their work honors the architectural traditions established in these communities in the early twentieth century. Delve into the origins of some of America's most beautiful and idyllic suburbs and how this setting inspired Boerder to create homes that are elegant, refined, and above all, harmonious to their surroundings. Come behind the scenes to tour some of his greatest properties located in Texas and farther afield, which stand as an enduring testament to the talent of Boerder and his team, as well as their dedication to preserving and taking forward the New Tradition.
Restoring America
Exploring how the New Deal shaped history through politically driven commemoration During the Great Depression, Americans employed historic preservation as a tool to address the political, economic, and social upheavals of the era. Inspired by the Roosevelt administration's unprecedented support of federal arts projects, US politicians, architects, laborers, artisans, and local boosters skillfully used New Deal funds to restore, mythologize, and politicize the "historic shrines" in their communities. Restoring America illustrates how and why Americans turned to historic preservation as a strategy for managing both political realities and ambitions. Stephanie Gray presents four thoroughly researched and diverse case studies: a colonial theater in the Deep South, a Puritan minister's home in New England, aviator Charles Lindbergh's modest farmhouse and parklands of the Upper Midwest, and a multi-layered Spanish-German-Mexican arts village in the Central South. Collectively, these examples show how the restoration of old places emerged as a popular form of cultural production, an instrument of economic reconstruction, and a striking expression of political theater during the Depression. Moreover, these New Deal preservation projects make evident that any exercise in physically preserving the past is both conservative and progressive, reactive and proactive. Restoring America contends that the federally funded and locally driven preservation initiatives of the 1930s and 1940s can help inform contemporary public history debates over the politics of commemoration and imagine possibilities for future preservation practice.
Tailored Interiors
Interior designer Patrick Sutton's highly anticipated second book, Tailored Interiors, explores his distinctive storytelling approach to crafting bespoke homes specially for his clients and their lives. In this follow up to Storied Interiors (2018), interior designer Patrick Sutton presents seven beautiful and unique residences. Taking a deep dive into Sutton's distinctive approach, acclaimed author Vicky Lowry tells the story of each home and how listening to his clients has inherently shaped the design. The seven homes, located in Delaware, Maryland, Washington, D.C., and Wyoming, run the gamut from a crisply furnished, minimalist countryside retreat and a classic yet contemporary seaside estate, to a historic house given new life with striking furnishings and seductive colors, and a property in Jackson Hole with a pared-down aesthetic rather than the typical trappings of the American West. While Sutton's objectives for every project might be similar--discovering the 'story' to help him craft a design that is influenced by the location, history, and his clients--he is adept at working in a variety of styles, with an approach that remains fluid and open-minded. Each project in Tailored Interiors is illustrated with gorgeous photography and accompanied by a narrative about the client, their aspirations, and Sutton's compassionate approach to the design. It is through vision and empathy that Sutton creates such rich, meaningful, and liveable interiors and helps his clients achieve their dreams.
The Defying Gentrification Playbook
A Black, Queer, FeminIst, Disabled, Urbanist Guide, Toolkit, and Companion for modern life on Earth from one of the world's most notable contemporary urbanists and the creator of The Black Urbanist multimedia platform.We all know the rent is too damn high, and everything, from getting our hair done to eating our soul foods from across the African Diaspora, is increasingly out of reach and touch, despite being practices our ancestors perfected. And let's not even get started with being surveilled, policed, incarcerated, denied, and killed just for who we are as Black folks.But Kristen Jeffers doesn't believe gentrification is inevitable, and they're done with taking gentrification on the nose.After years of trying to convince their urbanist colleagues to reform their publications, organizations, local governments, community groups, and even their own attitudes around cultural diversity, equity, inclusion, and the ills of gentrification, they stepped away from the global urbanism scene for awhille, wrote a maniefesto and started to test out how to live as much of their lives as they could, while preserving energy to clapback just in time.Or maybe never, because as a Black autistic nonbinary person who has been socialized and perceived as a woman their entire lives, rest is resistance (Thanks Nap Bishop and Nap Ministry).This workbook is the result of that necessary pause. It's here for you as a fellow sista-sibling to learn how to embody rest as resistance, even if the rent is coming due. It's built around their Defying Gentrification Manifesto mantra: "I can have faith, I can engage in cultivation and creativity and self-care, but I need community care, access, infrastructure, and convenience to defy gentrification."Interactive, with workbook pages and stories from their years in urbanism, there's something for everyone, but this one is especially for their sistas and siblings, because intersectionality is real and so is misogynoir, and if that was stopped, the entire world would stop being trash."I love that it's informative AND actionable, but digestible because I feel like these topics (rightfully) can get a little heavy/academic at times, but as a non-academic, I appreciate how easy to read it is"L'Oreal Thompson Payton, author of Stop Waiting for Perfect and owner/operator of Zora's Place Bookstore in Evanston, IL.
Iconic Hotels of the World
Discover the splendor, rich history, and timeless allure of the world's most legendary hotels--from the old-world charm of Vienna's Hotel Sacher to the lavish magnificence of Istanbul's ?ırağan Palace--in this stunning volume that offers an unforgettable journey to the nexus of luxury, design, and culture. Bursting with vibrant images and engaging commentary, this captivating armchair guide highlights the striking exteriors, grand lobbies, sumptuous suites, and intricate design flourishes that have earned these luxury hotels iconic stature. Archival photos capture the glamour of bygone eras, while contemporary shots showcase the ultimate in modern refinement and comfort. The famed silhouette of the Taj Mahal Palace in Mumbai, the tropical tranquility of the Datai Langkawi, and the classic elegance of New York's Pierre Hotel are just a few of the extraordinary stops on this global excursion through world-class hospitality and travel. Detailed captions delve into architectural features, interior design, and the legendary events and personalities that have graced these illustrious residences. Accompanying captions provide fascinating context, highlighting architectural features, design choices, and the legendary guests and events that have shaped these storied spaces. Step into the world of Le Bristol in Paris, where history lingers in every corridor, or imagine the glittering festivities at Atlantis The Royal in Dubai. From serene moments at Soneva Fushi in the Maldives to the opulence of Zurich's Dolder Grand, each entry offers a window into a world of prestige and exclusivity. Many of these hotels also embrace sustainable luxury, blending eco-conscious practices with impeccable style. Ideal for discerning travelers, design enthusiasts, and high-end lifestyle aficionados, this book is a passport to places where every stay is a story and every room offers an experience beyond compare.
The Line
Take a journey along The Line, East London's innovative outdoor art trail featuring world-renowned contemporary artistsThe Line has transformed East London's urban landscape into a dynamic cultural corridor. Spanning nearly 8 kilometres (4.8 miles), the outdoor public art trail features monumental sculptures, intimate installations, and an evolving programme, offering a world-class contemporary art experience on a free and daily basis. Celebrating The Line's 10th anniversary, The Line: Public Art in East London replicates the unique experience of exploring its groundbreaking public art programme. Across more than 200 pages, readers will journey through the iconic neighbourhoods of Queen Elizabeth Olympic Park, The O2 arena, and the waterways that connect three London boroughs. This beautifully illustrated book presents work by 35 international artists, including Antony Gormley, Tracey Emin, Thomas J Price, Rasheed Araeen, Rana Begum, and Helen Cammock. More than 150 colour photographs - from eye-level images of the installations to spectacular aerial drone shots - contextualize The Line's natural and industrial environs, creating an immersive homage to this inspiring public art walk.
The Defying Gentrification Playbook
A Black, Queer, FeminIst, Disabled, Urbanist Guide, Toolkit, and Companion for modern life on Earth from one of the world's most notable contemporary urbanists and the creator of The Black Urbanist multimedia platform.We all know the rent is too damn high, and everything, from getting our hair done to eating our soul foods from across the African Diaspora, is increasingly out of reach and touch, despite being practices our ancestors perfected. And let's not even get started with being surveilled, policed, incarcerated, denied, and killed just for who we are as Black folks.But Kristen Jeffers doesn't believe gentrification is inevitable, and they're done with taking gentrification on the nose.After years of trying to convince their urbanist colleagues to reform their publications, organizations, local governments, community groups, and even their own attitudes around cultural diversity, equity, inclusion, and the ills of gentrification, they stepped away from the global urbanism scene for awhille, wrote a maniefesto and started to test out how to live as much of their lives as they could, while preserving energy to clapback just in time.Or maybe never, because as a Black autistic nonbinary person who has been socialized and perceived as a woman their entire lives, rest is resistance (Thanks Nap Bishop and Nap Ministry).This workbook is the result of that necessary pause. It's here for you as a fellow sista-sibling to learn how to embody rest as resistance, even if the rent is coming due. It's built around their Defying Gentrification Manifesto mantra: "I can have faith, I can engage in cultivation and creativity and self-care, but I need community care, access, infrastructure, and convenience to defy gentrification."Interactive, with workbook pages and stories from their years in urbanism, there's something for everyone, but this one is especially for their sistas and siblings, because intersectionality is real and so is misogynoir, and if that was stopped, the entire world would stop being trash."I love that it's informative AND actionable, but digestible because I feel like these topics (rightfully) can get a little heavy/academic at times, but as a non-academic, I appreciate how easy to read it is"L'Oreal Thompson Payton, author of Stop Waiting for Perfect and owner/operator of Zora's Place Bookstore in Evanston, IL.
Graphic Design & Visual Communication
This practical handbook is designed for students specializing in graphic design, visual communication, and global design. It provides essential knowledge andguidance from the first year of studies through to the final thesis, structuredaround key course modules from the Design Department at the School ofArchitecture, Design, and Urbanism (EMADU), Euromed University in Fez, covering: _ Observation and Perception: Developing a design mindset. 2D Graphic Programs: Hands-on exercises to master essential software. Graphic Design Fundamentals: Understanding principles and solvingreal-world tasks.Multimedia Communication: Exploring web design, motion graphics, audiovisual media, and advertisingPortfolio and Print Design: Structuring portfolios and learning bookdesign basics.Final Project Development: Branding, visual communication, and UXconsiderations for digital projects.In an era increasingly influenced by Al tools, this book emphasizes theimportance of fundamental design principles, critical thinking, and thedesigner's creative awareness alongside manual skills. It serves as both astructured learning path and a quick reference guide, ensuring that students canconfidently navigate the evolving field of graphic design with both technicalproficiency and a deep understanding of design's broader implications.
California Crazy. American Pop Architecture. 45th Ed.
At the dawn of the automobile age, Americans' predilection for wanderlust prompted a new wave of inventive entrepreneurs to cater to this new mode of transportation. Starting in the 1920s, attention-grabbing buildings began to appear that would draw in passing drivers for snacks, provisions, souvenirs, or a quick meal. The architectural establishment of the day dismissed these roadside buildings as "monstrosities". Yet, they flourished, especially along America's Sunbelt, and in particular, in Southern California, as proprietors indulged their creative impulses in the form of giant, eccentric constructions -- from owls, dolls, pigs, and ships, to coffee pots and fruit. Their symbolic intent was guileless, yet they were marginalized by history. But, over the past 40 years, California's architectural anomalies have regained their integrity, and are now being celebrated in this freshly revised compendium of buildings, California Crazy. Brimming with the best examples of this architectural genre, California Crazy includes essays exploring the influences that fostered the nascent architectural movement, as well as identifying the unconventional landscapes and attitudes found on Los Angeles and Hollywood roadsides which allowed these buildings to flourish in profusion. In addition, California Crazy features David Gebhard's definitive essay, which defined this vernacular movement almost forty years ago. The California Crazy concept is expanded to include domestic architecture, eccentric signage, and the automobile as a fanciful object.
A Literary Letter for Every Day of the Year
This fascinating anthology is a dive into the personal letters of some of the brightest literary minds in history. This collection is a look into the personal lives of some of the world's most beloved poets, novelists, and playwrights. The letters contain wisdom and life lessons from the likes of John Keats and Oscar Wilde, as well as shared feelings of loneliness from Charlotte Bront禱, loss from Ovid, and love from George Eliot. With one letter for every day of the year, you can start or end your day with words from some of the brightest minds that ever put pen to paper. This is a collection with emotional, historical, and literary significance, helping us understand some of our favorites even further. This anthology spans the centuries from the classic to the contemporary, and includes Ignatius Sancho, Jane Austen, William Wordsworth, the Bront禱s, Frederick Douglass, Elizabeth Gaskell, Charles Dickens, Virginia Woolf, Sylvia Plath, Ted Hughes, Maya Angelou, and many more.
Rewriting Alberti
A fresh, groundbreaking analysis of renowned Renaissance architect Leon Battista Alberti's five built works, suggesting a new relationship of form to meaning. Much has been written about Renaissance architect Leon Battista Alberti's mantra of part-to-whole as one of the continuing conditions of architecture. While this underlying thesis has often been repeated in the annals of architectural history and theory, architects have rarely questioned the idea. In Rewriting Alberti, architect Peter Eisenman suggests, however, that Alberti provoked a radical discourse beyond the part-to-whole dialogue featured in his Ten Books of Architecture. Eisenman's in-depth analysis of Alberti's five built works reveals a disjunction between the architect's buildings and theoretical writings, suggesting a new relationship of form to meaning based on the fragmentation of homogeneous space. Rewriting Alberti includes contributions by Pier Vittorio Aureli, Mario Carpo, and Daniel Sherer. Carpo, an architectural historian and critic, theorizes that Alberti's work initiated an idea of the discipline as a notational system akin to contemporary computational logics. By way of comparison, Sherer, an architectural historian, reconsiders critic Manfredo Tafuri's readings of Alberti, and architect and theorist Aureli draws on Alberti to propose another idea of the architectural "project." Here, in one book are four different discourses (and more than 60 drawings) that look back at the origins of architectural signs and semiology and forward to understand the way that history informs architecture today.
The Cobblestone & The Common
The Cobblestone & The Common is a pocket field guide and practical analysis of the enduring cultural identity rooted in the English town and village. In an age of global transit, this volume invites readers to step off the highway and wander through the centuries-old heart of "Merry Olde England," treating the built environment-from timber-framed houses to market squares-as a vital, living archive of human resilience.Using the lens of the Applied Vernacular-the language of hands-on, everyday wisdom-the book decodes the structures and traditions that define the English spirit of place. It analyzes how architecture, local geology, literature, and communal custom weave together to form a unique cultural tapestry. Readers will learn to read the architecture, understanding how indigenous materials and structural solutions, such as the stone in the Cotswolds or the jettying in medieval timber-frames, reflect enduring economic and social history.The volume explores the mechanisms that foster community cohesion, analyzing the roles of the Parish Church, the Pub, and the Village Green in defining the Heartbeat of the Common. It celebrates the Quiet Craft tradition that ensured local self-sufficiency and provided enduring structures of defiant permanence. Case studies are provided for the Pastoral Ideal of the Cotswolds, the Romanticism of the Lake District, and the Mythic Ground of Sherwood Forest.This guide affirms that the structural ingenuity and moral coherence perfected in these spaces hold an irreplaceable code for human endurance. It serves as a tool for the curious traveler and the rooted local to cultivate a deeper connection to place and history.
Can PMMs in IDAs be of Interest to Local Interventionist Agencies in Sub-Saharan Africa
The book explores the application of project management methodology to planning, monitoring, evaluation, and tracking of construction projects. Its goal is to reduce waste, enhance stakeholder satisfaction, and improve overall project performance. It emphasizes the importance of a tailored approach in project execution, as demonstrated by project managers in International Development Agencies (IDAs). Project Managers executing projects within Local Interventionist Agencies (LIAs) in Sub-Saharan Africa can adopt a customized project management framework to improve project outcomes and mitigate the issue of project abandonment.
Design Punctuations
No matter how much of a buzz there might be nowadays about the tremendous strides being taken in the application of Artificial Intelligence (AI), in the context of design and architecture, inspirations derived from Nature can never be overshadowed by technology. The basics here would always be propelled by the hidden derivatives and creativity in Nature. And that's where lies the central focus of the writings in this book. Assisted by supplementing photos and illustrations, the contents bring forth to the reader, an exposure to evolutions in architecture that have their foundations embedded in culture, tradition, beliefs and context. For students and young professionals, the comprehensive dialogues of the author with distinguished and iconic architects/designers in the profession, would certainly be a source of inspiration and confidence to pursue their path with honest convictions and belief in themselves. To maintain a constant healthy curiosity in our pursuits is one significant 'Thought for the Day' that the author brings to the forefront. This book, should provide exciting insights and pointers to a professional/non-professional, to delve further in the endless ingenuity lying unacknowledged in our traditions and heritage to shape a healthier future lifestyle. For enthused writers and journalists, it should be an engaging read to feel the power of simple communicative diction, in bringing a closer and intimate rapport with the reader.
Olle Lundberg
A monograph on the work of San Francisco architect Olle Lundberg, with a foreword by Andy Goldsworthy. Lundberg Design is an award-winning architectural firm based in the Dogpatch neighborhood in San Francisco. Founded by Olle Lundberg in 1987, the studio focuses on the notion of craft--the unique piece or project handmade for just that client--and the use of recycled materials and objects. This illuminating book traces Lundberg's personal and architectural journey, from his experience as a young University of Virginia student to becoming the go-to architect for the Bay Area's digital elite, in addition to his obsession with materials and how his studio pushes them to their limits. Explore these lush, photo-rich pages to read Lundberg's personal narrative, take a deep dive into his preferred material palettes--metal, stone, glass, wood, and objects--and learn about the planning and execution of five outstanding projects: Rolling Wall Museum Curly's Cove Lava House on the Big Island of Hawaii Dog Leg House at Pebble Beach Lundberg's Northern California cabin A beautifully crafted architectural design book, Olle Lundberg offers inspiration and insight into the discipline for creative professionals, students, and design enthusiasts passionate about environmentally responsible and highly personal residential and commercial design. FOREWORD BY NOTED ARTIST: Andy Goldsworthy is a British sculptor, photographer, and environmentalist known for site-specific works created outdoors from natural materials. His acclaimed work resides in both the land art and environmental art movements and can be found across the United States and Europe. AWARD-WINNING ARCHITECT: Lundberg Design has won many awards throughout its many years of operation, including The Architect's Newspaper (AN) Best of Practice Award (2024), UVA's Distinguished Alumni Award (2023), AN's Best of Design Award (2022), and Eater Awards Design of the Year (2019). DESIGN MEDIA FEATURES: From stunning private homes and hotels to corporate spaces and restaurants, including San Francisco's famous The Slanted Door, Bluestem Brasserie, and Presidio Social Club, Lundberg Design's projects have been published extensively in the design media, in such publications as the San Francisco Chronicle, Elle Decor, Interior Design, Dwell, Marie Claire Maison, Fortune, Fast Company, and Architectural Digest, among many others. Perfect for: Architecture professionals, students, and graduates Home design enthusiasts Environmental art and design professionals San Francisco Bay Area residents and visitors Fans of architecture coffee table books like Tom Kundig: Houses, DISC Interiors, Frank Lloyd Wright, and Escapology
The Royal Dragon Court Inbred Britain
THE ROYAL DRAGON COURT TRILOGY, BOOK THREE: INBRED BRITAINBy Abbe de Vere Dragon Publishing The Sovereign Grand Duchy of DrakenbergA Legacy Rooted in AntiquityFrom the mythic kings of Albion to the medieval nobility who sealed the Magna Carta, Britain's ruling families were never truly isolated tribes, but the living continuation of an older, pan-European caste whose origins stretch back to the Bronze Age. De Vere follows these threads to their roots in ancient priest-kingship, revealing how the sacred and the sovereign once existed as one office. The divine right of kings was not an abstract doctrine; it was an article of lineage, sustained through selective intermarriage and guarded by secrecy.The author demonstrates that the so-called "inbreeding" of royal and noble houses was not a flaw but a deliberate mechanism of preservation-an attempt to maintain what was believed to be a hereditary current of power: psychic acuity, visionary insight, and the memory of a forgotten wisdom tradition stretching from Sumer to Stonehenge. This inheritance, often symbolised as the Dragon Bloodline, finds continuity in heraldic emblems, alchemical treatises, and the folklore of the Grail families.Where Myth Meets RecordAbbe de Vere's analysis bridges the gap between the mythic and the documentable. Drawing upon peerage archives, genealogical rolls, heraldic visitations, Domesday Book entries, and ecclesiastical registers, she reconstructs a panorama of descent that reveals just how narrow the stream of noble blood truly is. Yet this narrowness does not imply weakness. Rather, it illustrates how the same ancestral lines recur again and again in positions of influence-from the Plantagenets and Tudors to the families who quietly populate the Privy Council, the Inns of Court, and the universities that mould opinion today.The book does not rest upon conjecture or conspiracy, but upon verifiable inheritance. Each name is cross-referenced, each connection mapped, so that what emerges is a portrait of a nation whose sense of democracy has always been shadowed by an unspoken oligarchy of blood.The Psychological InheritanceBut Inbred Britain is not content with heraldry alone. It turns also to anthropology and psychology, asking what such concentrated inheritance does to a people-not only physically but spiritually. Through careful comparison of mythic archetypes and modern behavioural studies, de Vere suggests that the insularity of British elites produced a culture of heightened imagination and introversion, manifesting as mysticism, melancholy, and genius alike.The same current that yielded poets and prophets also yielded paranoia and decline. In the pendulum swing between inspiration and isolation lies the key to Britain's historical temperament: visionary yet cautious, expansive yet inward-looking, brilliant yet self-consuming.A Continuation of The Dragon LegacyFollowing the groundbreaking revelations of Nicholas de Vere's The Dragon Legacy and The Dragon Cede, this volume stands as both sequel and synthesis. Where Nicholas laid the mythic foundation, Abbe de Vere provides the historical scaffolding-the documentary evidence that situates dragon-lore within the verifiable continuum of European aristocracy.She approaches the work not as a disciple but as an heir: preserving her father's vision while subjecting it to the rigour of legal reasoning and archival verification. Through this union of passion and proof, Inbred Britain bridges the long-standing divide between alternative history and recognised scholarship.
Court & Garden
The French H繫tel, an aristocratic Paris townhouse, is to the art of the plan as the Venetian Palace is to the art of the facade--the quintessential level of architectural achievement. The development of the h繫tel between approximately 1550 and 1800 chronicles the formal transformation from an embedded urban building type to a free-standing suburban building type; it also illuminates the social transformation from total emphasis on the public realm under Louis XIV, to the dominance of private life in our time. In contrast to the principles of continuity and regularity of classical buildings, the design principles of the h繫tels were based on discontinuity and irregularity, allowing freer, more adaptable architectural compositions. The French H繫tel is a direct ancestor of the modern "free-plan," thus enabling a rich contemporary architectural vocabulary.
Tashiding
Visited by up to 500 guests annually, this number promises to increase with additional garden club registrations and publicity. Stunning photographs and the book's elegant design take readers on an exquisite visual tour of the property and its development, including the origins and culture of its owners--Douglas Hamilton former president and chairman of The Walters Museum in Maryland and Tsognie Wangmo, the eldest child of the last king of Sikkim, shortly before the Himalayan royal kingdom was taken over by India. Tashiding showcases the joining of two distinct cultures, and how their Western and Eastern backgrounds are manifest in the landscapes, garden themes, sculpture, ornament, and the house's interiors. Everyone who has visited Tashiding is moved by the experiential sensation of the landscape's different places. In developing Tashiding's four-seasons gardens, Douglas and Tsognie envisioned an environment that invites a sense of harmony and well-being--part arboretum, part park, and part Xanadu. It is a garden for both walking and quiet contemplation, for feeling the thrill of the wind on a cool March day or for sitting in the teahouse on a rainy afternoon, watching the wind form abstract ripples on the surface of the lake. Stunning photographs take readers on an exquisite visual tour of the property, exploring its varied influences, including the family histories and cultures of its owners. The breathtaking images celebrate the beauty of the numerous gardens throughout the seasons.
Cottagecore
Explore the timeless charm of rural homes reimagined for modern living.In an age where cities swell and hum with endless demands, a quiet exodus is unfolding. Fueled by a yearning to escape the pressures of modern life, a new generation trades urban density for open skies, slower rhythms, and homes shaped by something more intentional.Though rooted in rural settings, these spaces carry the imprint of their inhabitants' cultivated sensibilities -- expressions of a design language shaped by urban influences. Tethered to their historic bones and quirks, they demand a reconsideration of what it means to live and occupy space -- revealing themselves far more beguiling than ideal.Cottagecore ventures into the heart of the Cottagecore lifestyle, assembling a portrait of interiors crafted by urban exiles with a knack for making even the most die-hard city dwellers dream of staking their claim to a quiet patch of land.
The Greenwich
The first monograph on The Greenwich, designed by the Uruguayan Rafael Vi簽oly, an opulent residential building in New York's most iconic architectural neighborhood. Downtown Manhattan, with its classical limestone facades and monolithic super-towers, has always been one of New York's most iconic architectural neighborhoods. In recent years, it has also become a high-level residential area. Enter The Greenwich, a huge real estate investment from Italian building company Bizzi & Partners, designed by Rafael Vi簽oly Architects. The architect's iconic work has included prestigious buildings in New York, from 432 Park to the Ritz-Carlton and Jazz at Lincoln Center. With The Greenwich, the firm has created a sophisticated modern landmark. The Greenwich's eighty-eight stories include different-sized apartments--from studios to three-bedrooms--flooded with abundant natural light and providing a range of skyline views. On the uppermost levels, floating 800 feet in the sky, over 15,000 square feet of amenities are available to every resident, creating an elevated members-club-like atmosphere. The sixteenth floor expands on the offerings with an additional 7,000 square feet of indoor and outdoor features. This monograph for lovers of contemporary architecture, edited by Philip Jodidio, includes interviews with Vi簽oly and original material provided by his studio, with drawings and plans, a stunning photo shoot of the finished building by Evan Joseph, and an informative introduction by New York author Malika Leiper.
Media Matters in Landscape Architecture
Media Matters in Landscape Architecture makes a unique contribution to landscape architectural praxis for its explicit framing of "environmental media" in terms of its dual meaning within our discipline. In the sciences, environmental media are the materials of the natural world--soils, air, water, plants, microbes. Within STS and media studies, "environmental media" refers broadly to the relationship between environmental issues--such as pollution, biodiversity loss, climate change--and the creation and application of the tools, interfaces, and images, through which information about these issues is conveyed. This book focuses on how these two distinct understandings of environmental media coalesce within the discipline of landscape architecture and other spatial design fields. Authors from a wide-range of disciplines--landscape architecture, media studies, history of science, civil engineering, ecology, planning, and architecture--examine how the creation and use of data, images, and models acts as intermediaries--the mediums through which a particular understanding of "environment" or "landscape" arises. This framing of environmental media emphasizes the relationships among various design media and the specific material and social environments within which they operate.
Alpine Refuges
From sleek havens to rustic shelters, Alpine Refuges reveals the stories and designs behind the sanctuaries that connect humanity with the spirit of exploration, redefining how we experience the mountains.In the rugged embrace of the mountains, alpine refuges stand as symbols of human ingenuity and resilience. These sleek and modern sanctuaries, others rustic and timeless, bridge the divide between nature's majesty and humanity's need for shelter, offering a place to rest and a gateway to adventure.Alpine Refuges invites readers to explore these extraordinary spaces, uncovering the stories, designs, and landscapes that define them. Featuring 30 carefully curated projects, this book delves into the heart of mountain culture, highlighting refuges that have become pivotal to hiking, skiing, mountaineering, and biking communities worldwide. From the pristine peaks of the Alps to remote havens in North America and beyond, these shelters shape the experiences of those who seek solace and challenge in the wilderness.Through breathtaking photography and engaging narratives, Alpine Refuges captures the essence of these remarkable places, revealing how these refuges connect people to the untamed beauty of their environments. For mountain lovers, design enthusiasts, and armchair travelers alike, Alpine Refuges offers a breathtaking look at the places where nature and humanity meet, inspiring journeys to both the peaks of the earth and the depths of the soul.
Fougeron Architecture
Throughout her distinguished, award-winning practice, Anne Fougeron has remained clear: architecture can change lives, and everyone deserves access to design's transformative potential. Since founding her eponymous firm in 1986, Fougeron has continuously expanded the reach of design excellence. Working with her small team, she crafts a diverse body of work united by her vision of humane modernism, architecture that engages the full range of people's lives and society's fundamental responsibilities in the language of today. Whether transforming a historic building into a vibrant nonprofit hub or weaving much needed affordable housing into a burgeoning downtown district, her designs reflect her deep embrace of architecture's larger social and environmental promise. This book explores Fougeron's practice and architectural career, featuring critical texts, in-depth examinations of the firm's most acclaimed projects, and stunning photography, diagrams, and graphic design.
Bookverse
Bookverse: X+Living Architecture and Interior Design tells the story of how the groundbreaking architect, designer and founder of X+Living, Li Xiang, revolutionized bookstores across China. Beginning with the now legendary Zhongshuge Bookstore in Shanghai, this bilingual edition in English and Chinese takes readers on a thrilling journey through dozens of stunning bookstores built over the past couple of decades all across China, showing how Xiang helped to breathe new life into an industry; brick and mortar bookstores, that was in crisis. Reimagining the bookstore experience, Xiang celebrates the traditional virtues of physical books while also accommodating the modern world, creating spaces that delight and enchant avid and casual readers alike. Each featured case study, lavishly illustrated with diagrams, plans and photography, shows how Li Xiang developed the bookstores from a core concept inspired by the project's location, implementing original and stunning designs, layouts, and furniture that lead browsers into a magical world. The texts also provide a revealing insight into the architect's underlying philosophy and the thinking that went into every work.
Luis Bustamante
The world's first illustrated monograph showcasing the sophisticated, eclectic, and classical interior designs of the visionary Madrid-based studio of Luis Bustamante. Whether designing lavish private homes, popular hotels, or notable public buildings, Luis Bustamante is known for creating warmth and elegance in a fresh modernist style. Combining classical and contemporary aesthetics, Bustamante approaches each project with a holistic sensibility, considering every aspect--from the use of color to the choice of art and antiques, books, and bar counters. The concept of the space, the look of the facade, the landscaping, and of course every detail of the interiors all combine in what has become the signature style of this visionary designer. The richly illustrated volume displays an array of international projects and provides an exclusive glimpse into Bustamante's world, including never-before-seen images that expand our understanding of his life's work.
Dado Castello Branco
A celebration of the renowned Brazilian architecture and interior design firm, Dado Castello Branco Arquitetura e Interiores, showcasing the practice's signature style and sophisticated approach. Across Brazil and around the world, the elegant and meticulously crafted spaces designed by the firm Dado Castello Branco Arquitetura e Interiores are known for blending functionality with aesthetic allure. These places--residences, apartments, and villas, all in the signature style the firm has honed since its founding in S瓊o Paulo in the early 1990s--are brought to cinematic life by Brazilian artistic director and visual artist Ricardo van Steen. In these pages, van Steen stages a visual journey through four key elements of the company's sophisticated design vision: He considers light as medium and muse, almost a character in the drama of each living, breathing space. He attends to matter, meaning the very materials of wood, copper, stone, fabric, and glass through which Dado's designs achieve their richness and authenticity. He turns to the horizon, an essential feature that opens up perspectives and creates visual intrigue, serving as a metaphorical guide to the soul of the space. And he closes with art, paying tribute to Dado Castello Branco's lifelong passion for the artists who inspire him and the art objects whose presence enhances these meticulous interiors. This richly illustrated publication brings us into these worlds of drama and elegance with exclusive photography and a profound consideration of the legacy of this legendary firm.
The Art & Science of Building Documentation
For over 20 years, Existing Conditions have helped professionals in the building industry implement solutions to some of the hardest problems they face, providing building documentation of superior quality - on-time and on-budget. Their experienced team upholds the highest standards for project planning and execution. The firm has scanned and modeled everything from Massachusetts General Hospital to Harvard Medical School, from the US Capitol to Carnegie Hall. Time and time again, their services have proven to save their clients time and money. Existing Conditions' core business is the creation of existing conditions surveys, drawings, and building information models. A veteran-owned firm, they document over 50 million square feet of space per year. By using the latest laser scanning technologies, proprietary workflows, and a highly trained staff, they have built an expansive portfolio of more than 10,000 buildings over the past 25 years. This book looks back over a quarter of a century of architectural expertise, documenting the firm's work on iconic and eye-catching buildings and demonstrating how valuable its staff's expertise in the field can be for architects, developers and individual clients.
The Journal of Negro History, Vol. I.
The study of the history of the Negroes of Cincinnati is unusually important for the reason that from no other annals do we get such striking evidence that the colored people generally thrive when encouraged by their white neighbors. This story is otherwise significant when we consider the fact that about a fourth of the persons of color settling in the State of Ohio during the first half of the last century made their homes in this city. Situated on a north bend of the Ohio where commerce breaks bulk, Cincinnati rapidly developed, attracting both foreigners and Americans, among whom were not a few Negroes. Exactly how many persons of color were in this city during the first decade of the nineteenth century is not yet known. It has been said that there were no Negroes in Hamilton County in 1800.1 It is evident, too, that the real exodus of free Negroes and fugitives from the South to the Northwest Territory did not begin prior to 1815, although their attention had been earlier directed to this section as a more desirable place for colonization than the shores of Africa. As the reaction following the era of good feeling toward the Negroes during the revolutionary period had not reached its climax free persons of color had been content to remain in the South. The unexpected immigration of these Negroes into this section and the last bold effort made to drive them out marked epochs in their history in this city. The history of these people prior to the Civil War, therefore, falls into three periods, one of toleration from 1800 to 1826, one of persecution from 1826 to 1841, and one of amelioration from 1841 to 1861.
Don't Build, Rebuild
In a time of climate crisis and housing shortages, a bold, visionary call to replace current wasteful construction practices with an architecture of reuse As climate change has escalated into a crisis, the reuse of existing structures is the only way to even begin to preserve our wood, sand, silicon, and iron, let alone stop belching carbon monoxide into the air. Our housing crisis means that we need usable buildings now more than ever, but architect and critic Aaron Betsky shows that new construction--often seeking to maximize profits rather than resources, often soulless in its feel--is not the answer. Whenever possible, it is better to repair, recycle, renovate, and reuse--not only from an environmental perspective, but culturally and artistically as well. Architectural reuse is as old as civilization itself. In the streets of Europe, you can find fragments from the Roman Empire. More recently, marginalized communities from New York to Detroit--queer people looking for places to gather or cruise, punks looking to make loud music, artists and displaced people looking for space to work and live--have taken over industrial spaces created then abandoned by capitalism, forging a unique style in the process. Their methods--from urban mining to dumpster diving--now inform architects transforming old structures today. Betsky shows us contemporary imaginative reuse throughout the world: the Mexican housing authority transforming concrete slums into well-serviced apartments; the MassMOCA museum, built out of old textile mills; the squatted city of Christiana in Copenhagen, fashioned from an old army base; Project Heidelberg in Detroit. All point towards a new circular economy of reuse, built from the ashes of the capitalist economy of consumption.
Material Wonder
Fiona Lynch transforms the unyielding into the poetic. In her hands, the hardest materials--stone, metal, wood--become fluid, expressive, and alive. She sees worlds of possibility within them: the deep greens of forests and the shifting blues of the ocean within granite tiles, or the softness of liquid movement honed into creamy marble. What first appears as clean-lined minimalism reveals itself to be rich with layers of technique, texture and quiet complexity--spaces that evolve the longer you look, the longer you live within them.Named Design Anthology's Female Designer of the Year in 2021 and recognized by Architectural Digest Germany as one of the world's true design influencers, Fiona Lynch is renowned for her mastery of materiality and mood. Offering an intimate look at her process, where every project begins with deep research, sketching and an intuitive connection to materials, this monograph offers a rare glimpse into the visionary designer's world, where stone, metal, wood, and textiles are shaped into interiors of quiet complexity and lasting beauty.
Renato Maurizio Architekten
Founded in Maloja in 1981, the Renato Maurizio Architekten practice in the Val Bregaglia region designs buildings that are highly usable, with a strong connection to the location and great artisanal precision. Text in English and German. Founded in Maloja in 1981, the Renato Maurizio Architekten practice in the Val Bregaglia region designs buildings that are highly usable, with a strong connection to the location and great artisanal precision. The exterior and interior spaces combine with existing and new structures to form an unpretentious, harmonious unity. A prime example of the practice's work is a solid stone building from 1719 in Montaccio, Bregaglia, that interprets the Alpine building tradition in a respectful, contemporary way. Text in English and German.




