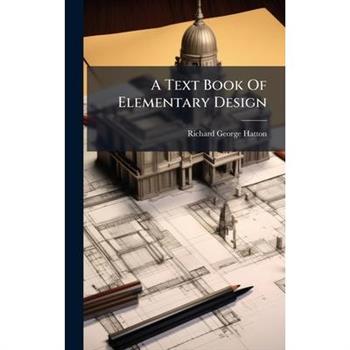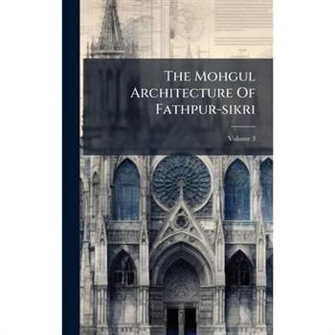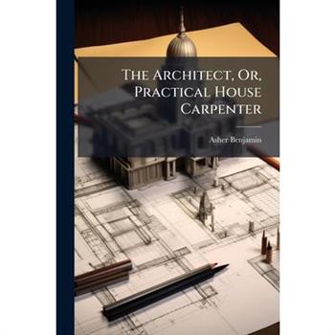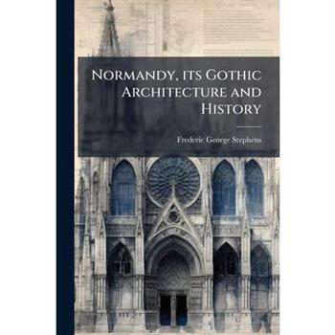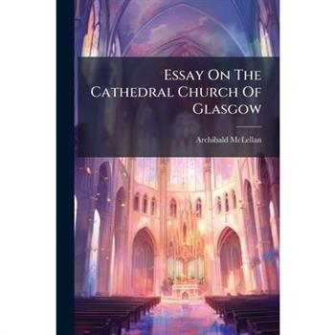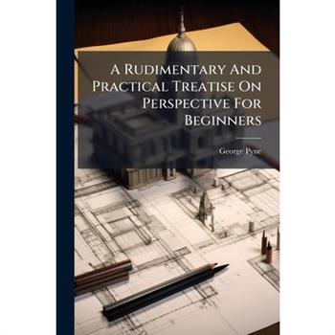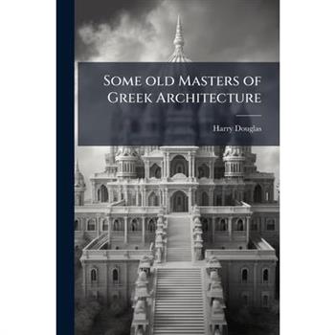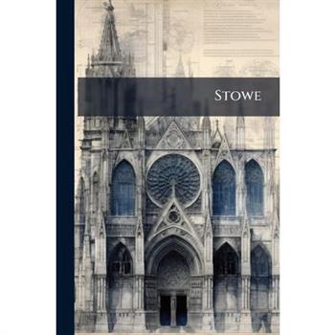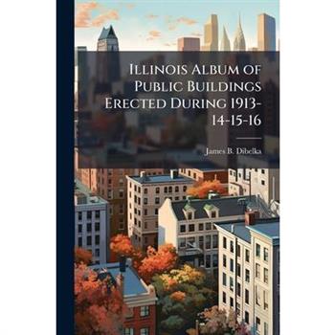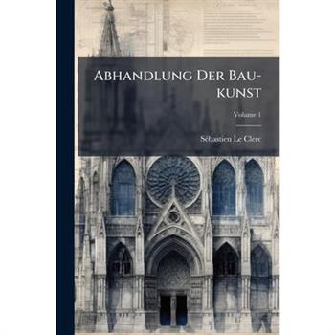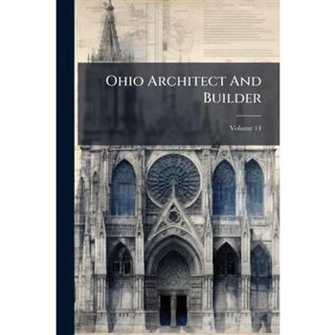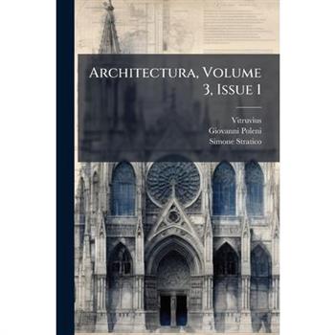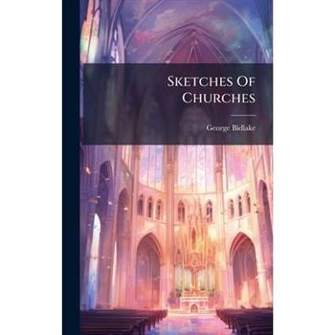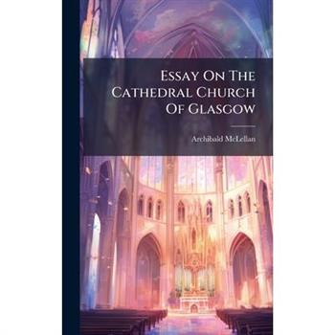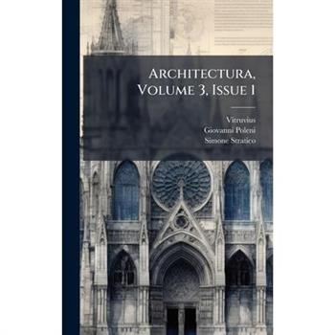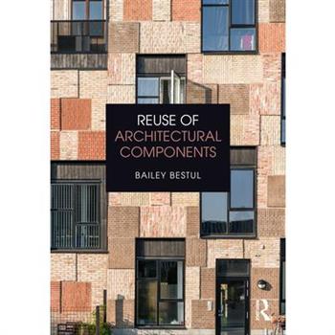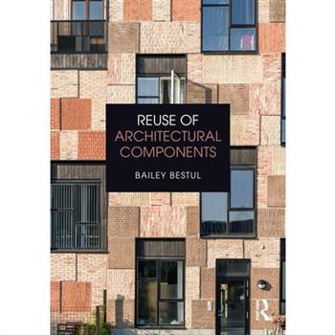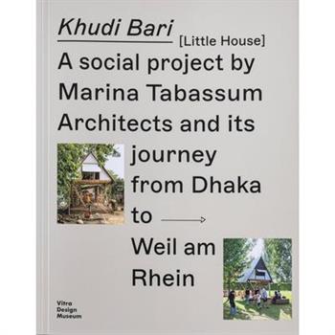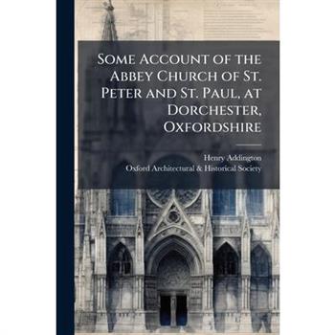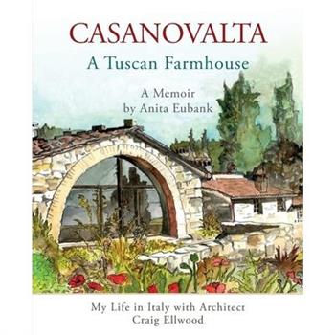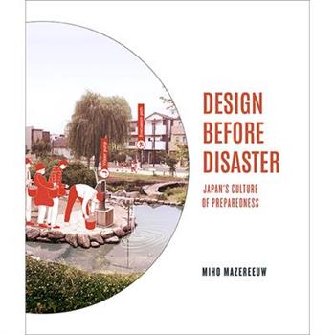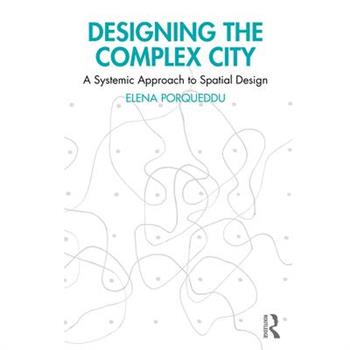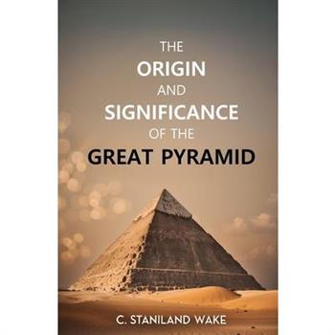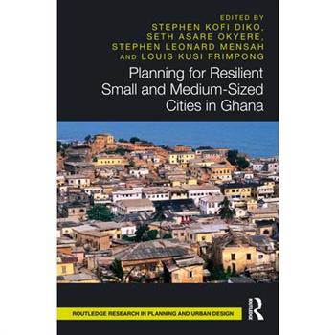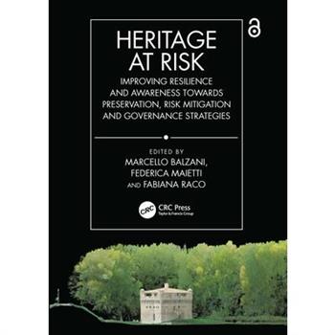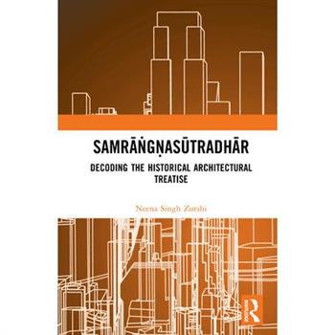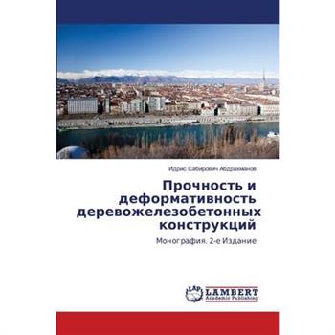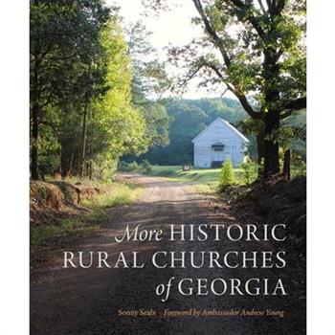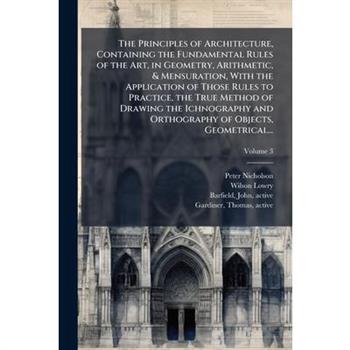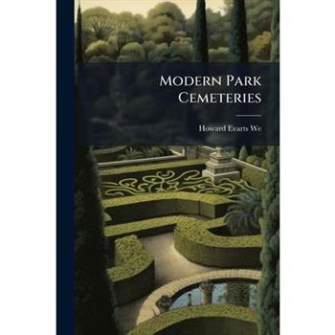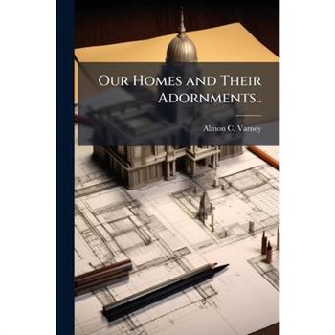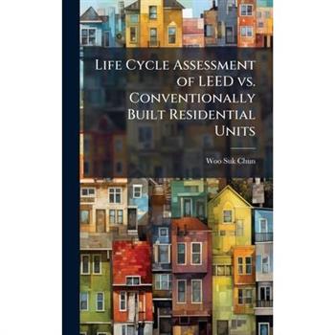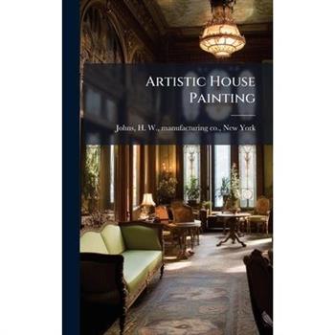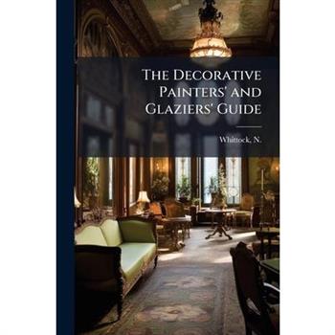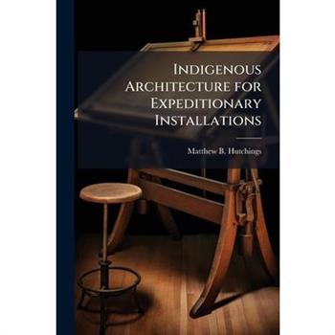The Western Architect
"The Western Architect, Volume 14" presents a detailed exploration of architectural design and history. This volume provides insights into significant buildings and design principles, offering a valuable resource for architects, historians, and anyone interested in the evolution of architectural styles. The anonymous author meticulously documents various architectural elements, making this volume a noteworthy contribution to the field. This work has been selected by scholars as being culturally important, and is part of the knowledge base of civilization as we know it. This work was reproduced from the original artifact, and remains as true to the original work as possible. Therefore, you will see the original copyright references, library stamps (as most of these works have been housed in our most important libraries around the world), and other notations in the work.This work is in the public domain in the United States of America, and possibly other nations. Within the United States, you may freely copy and distribute this work, as no entity (individual or corporate) has a copyright on the body of the work.As a reproduction of a historical artifact, this work may contain missing or blurred pages, poor pictures, errant marks, etc. Scholars believe, and we concur, that this work is important enough to be preserved, reproduced, and made generally available to the public. We appreciate your support of the preservation process, and thank you for being an important part of keeping this knowledge alive and relevant.
The Cathedrals of England and Wales. First-[third] Series
"The Cathedrals of England and Wales" by Thomas Francis Bumpus offers a detailed historical and architectural exploration of these iconic structures. This first volume delves into the rich heritage and artistic significance of various cathedrals, providing readers with insights into their construction, design elements, and the historical events that shaped them. Bumpus's work serves as both a historical record and a travel guide, inviting readers to appreciate the cultural and religious importance of these landmarks. The book's enduring appeal lies in its accessible style and comprehensive coverage, making it a valuable resource for anyone interested in British history, architecture, and ecclesiastical studies.This work has been selected by scholars as being culturally important, and is part of the knowledge base of civilization as we know it. This work was reproduced from the original artifact, and remains as true to the original work as possible. Therefore, you will see the original copyright references, library stamps (as most of these works have been housed in our most important libraries around the world), and other notations in the work.This work is in the public domain in the United States of America, and possibly other nations. Within the United States, you may freely copy and distribute this work, as no entity (individual or corporate) has a copyright on the body of the work.As a reproduction of a historical artifact, this work may contain missing or blurred pages, poor pictures, errant marks, etc. Scholars believe, and we concur, that this work is important enough to be preserved, reproduced, and made generally available to the public. We appreciate your support of the preservation process, and thank you for being an important part of keeping this knowledge alive and relevant.
Design for All
Design for All - The Best Path Forward is a user friendly guide intended for planning and design professionals, building code officials, educators, and individuals interested in providing designs that work well for all people.The book represents a culmination of thinking about safety and accessibility issues that has evolved over the author's fifty-plus-year career as an architect, researcher, and university professor.Whether you are a design professional evaluating accessibility for a multi-million dollar project, a small business owner remodeling a store or office, or a citizen advocating increased accessibility, Design for All is a resource companion to existing codes, standards and technical materials. It was written to help everyone who desires to accommodate the needs of all people to the maximum extent possible in designing, constructing, and maintaining safe and accessible buildings and sites. Standards and recommendations are presented in a format that is easy to understand, quick to grasp, and accurate.
A Text Book Of Elementary Design
"A Text Book Of Elementary Design" by Richard George Hatton offers a comprehensive introduction to the fundamental principles of design. Aimed at students and aspiring artists, this book explores the core concepts of visual composition, pattern creation, and aesthetic theory. Hatton's clear and accessible writing style, coupled with practical exercises, makes it an invaluable resource for understanding the building blocks of effective design.This book delves into the historical context of design, providing readers with a rich understanding of its evolution and enduring significance. Whether you are a beginner or a seasoned artist, "A Text Book Of Elementary Design" provides foundational knowledge that will enhance your creative skills and appreciation for the visual arts. Discover the timeless wisdom and practical guidance within this classic text, and unlock your potential in the world of design.This work has been selected by scholars as being culturally important, and is part of the knowledge base of civilization as we know it. This work was reproduced from the original artifact, and remains as true to the original work as possible. Therefore, you will see the original copyright references, library stamps (as most of these works have been housed in our most important libraries around the world), and other notations in the work.This work is in the public domain in the United States of America, and possibly other nations. Within the United States, you may freely copy and distribute this work, as no entity (individual or corporate) has a copyright on the body of the work.As a reproduction of a historical artifact, this work may contain missing or blurred pages, poor pictures, errant marks, etc. Scholars believe, and we concur, that this work is important enough to be preserved, reproduced, and made generally available to the public. We appreciate your support of the preservation process, and thank you for being an important part of keeping this knowledge alive and relevant.
The Mohgul Architecture Of Fathpur-sikri
The Mohgul Architecture Of Fathpur-sikri, Volume 3 explores the architectural wonders of Fatehpur Sikri, a city built by the Mughal emperor Akbar in the 16th century. This volume offers a detailed look at the unique blend of Persian, Islamic, and Indian styles that define Mughal architecture. Readers will discover the intricate designs, grand structures, and historical significance of this UNESCO World Heritage site.Through vivid descriptions and meticulous analysis, the book highlights the artistic and engineering achievements of the Mughal era. Explore the palaces, mosques, and other buildings that showcase the opulence and cultural synthesis of the Mughal empire. This volume is an essential resource for architects, historians, and anyone interested in the rich architectural heritage of India.This work has been selected by scholars as being culturally important, and is part of the knowledge base of civilization as we know it. This work was reproduced from the original artifact, and remains as true to the original work as possible. Therefore, you will see the original copyright references, library stamps (as most of these works have been housed in our most important libraries around the world), and other notations in the work.This work is in the public domain in the United States of America, and possibly other nations. Within the United States, you may freely copy and distribute this work, as no entity (individual or corporate) has a copyright on the body of the work.As a reproduction of a historical artifact, this work may contain missing or blurred pages, poor pictures, errant marks, etc. Scholars believe, and we concur, that this work is important enough to be preserved, reproduced, and made generally available to the public. We appreciate your support of the preservation process, and thank you for being an important part of keeping this knowledge alive and relevant.
The Architect, Or, Practical House Carpenter
"The Architect, Or, Practical House Carpenter," by Asher Benjamin, is a comprehensive guide to the principles and practice of architecture as it was understood in the early 19th century. Subtitled "Illustrated By Sixty-four Engravings, Which Exhibit The Orders Of Architecture, And Other Elements Of The Art: Designed For The Use Of Carpenters And Builders," the book provides detailed instruction and visual examples for constructing buildings according to established architectural styles.Benjamin's work is aimed at practical application, offering carpenters and builders the knowledge necessary to design and erect structures with an understanding of proportion, style, and the classical orders. The engravings serve as a visual reference, making the concepts accessible to those engaged in the physical act of building. This book is a valuable resource for anyone interested in the history of American architecture, building techniques, or the classical tradition in design.This work has been selected by scholars as being culturally important, and is part of the knowledge base of civilization as we know it. This work was reproduced from the original artifact, and remains as true to the original work as possible. Therefore, you will see the original copyright references, library stamps (as most of these works have been housed in our most important libraries around the world), and other notations in the work.This work is in the public domain in the United States of America, and possibly other nations. Within the United States, you may freely copy and distribute this work, as no entity (individual or corporate) has a copyright on the body of the work.As a reproduction of a historical artifact, this work may contain missing or blurred pages, poor pictures, errant marks, etc. Scholars believe, and we concur, that this work is important enough to be preserved, reproduced, and made generally available to the public. We appreciate your support of the preservation process, and thank you for being an important part of keeping this knowledge alive and relevant.
Normandy, its Gothic Architecture and History
Title: Normandy, its Gothic Architecture and History: as illustrated by twenty-five photographs from buildings in Rouen, Caen, Mantes, Bayeux, and Falaise. A sketch.Publisher: British Library, Historical Print EditionsThe British Library is the national library of the United Kingdom. It is one of the world's largest research libraries holding over 150 million items in all known languages and formats: books, journals, newspapers, sound recordings, patents, maps, stamps, prints and much more. Its collections include around 14 million books, along with substantial additional collections of manuscripts and historical items dating back as far as 300 BC.The HISTORY OF TRAVEL collection includes books from the British Library digitised by Microsoft. This collection contains personal narratives, travel guides and documentary accounts by Victorian travelers, male and female. Also included are pamphlets, travel guides, and personal narratives of trips to and around the Americas, the Indies, Europe, Africa and the Middle East. ++++The below data was compiled from various identification fields in the bibliographic record of this title. This data is provided as an additional tool in helping to insure edition identification: ++++ British Library Stephens, Frederic George; 1865. 4?簞. 10173.bbb.19.This work has been selected by scholars as being culturally important, and is part of the knowledge base of civilization as we know it. This work was reproduced from the original artifact, and remains as true to the original work as possible. Therefore, you will see the original copyright references, library stamps (as most of these works have been housed in our most important libraries around the world), and other notations in the work.This work is in the public domain in the United States of America, and possibly other nations. Within the United States, you may freely copy and distribute this work, as no entity (individual or corporate) has a copyright on the body of the work.As a reproduction of a historical artifact, this work may contain missing or blurred pages, poor pictures, errant marks, etc. Scholars believe, and we concur, that this work is important enough to be preserved, reproduced, and made generally available to the public. We appreciate your support of the preservation process, and thank you for being an important part of keeping this knowledge alive and relevant.
Essay On The Cathedral Church Of Glasgow
"Essay On The Cathedral Church Of Glasgow" offers a detailed exploration of one of Scotland's most significant religious structures. Archibald McLellan delves into the cathedral's architectural features, historical context, and its enduring importance to the city of Glasgow. This essay provides valuable insights into the cathedral's construction, design, and its role within the broader historical narrative of Scotland. Readers interested in religious architecture, Scottish history, and the historical development of religious institutions will find this work to be an insightful resource. McLellan's meticulous approach provides a comprehensive understanding of the cathedral's significance and its lasting impact.This work has been selected by scholars as being culturally important, and is part of the knowledge base of civilization as we know it. This work was reproduced from the original artifact, and remains as true to the original work as possible. Therefore, you will see the original copyright references, library stamps (as most of these works have been housed in our most important libraries around the world), and other notations in the work.This work is in the public domain in the United States of America, and possibly other nations. Within the United States, you may freely copy and distribute this work, as no entity (individual or corporate) has a copyright on the body of the work.As a reproduction of a historical artifact, this work may contain missing or blurred pages, poor pictures, errant marks, etc. Scholars believe, and we concur, that this work is important enough to be preserved, reproduced, and made generally available to the public. We appreciate your support of the preservation process, and thank you for being an important part of keeping this knowledge alive and relevant.
A Rudimentary And Practical Treatise On Perspective For Beginners
"A Rudimentary And Practical Treatise On Perspective For Beginners" by George Pyne offers a simplified introduction to the principles of perspective drawing, tailored for young students and amateur artists involved in architecture, painting, and related fields. This treatise provides a foundational understanding of how to create realistic and accurate representations of three-dimensional space on a two-dimensional surface. Pyne's approach focuses on making complex concepts accessible, offering practical exercises and clear explanations to guide beginners through the essentials of perspective. With its straightforward language and step-by-step instructions, this book serves as an invaluable resource for anyone seeking to master the basics of perspective and enhance their artistic skills. Whether you're an aspiring architect, a budding painter, or simply an enthusiast eager to learn, this book provides the necessary tools to understand and apply perspective in your work.This work has been selected by scholars as being culturally important, and is part of the knowledge base of civilization as we know it. This work was reproduced from the original artifact, and remains as true to the original work as possible. Therefore, you will see the original copyright references, library stamps (as most of these works have been housed in our most important libraries around the world), and other notations in the work.This work is in the public domain in the United States of America, and possibly other nations. Within the United States, you may freely copy and distribute this work, as no entity (individual or corporate) has a copyright on the body of the work.As a reproduction of a historical artifact, this work may contain missing or blurred pages, poor pictures, errant marks, etc. Scholars believe, and we concur, that this work is important enough to be preserved, reproduced, and made generally available to the public. We appreciate your support of the preservation process, and thank you for being an important part of keeping this knowledge alive and relevant.
Some old Masters of Greek Architecture
"Some Old Masters of Greek Architecture" explores the lives and works of significant figures who shaped the architectural landscape of ancient Greece. Harry Douglas offers insights into the design principles, construction techniques, and aesthetic ideals that defined Greek architecture. This book serves as a valuable resource for understanding the enduring influence of Greek architectural forms and their impact on subsequent architectural movements.This work has been selected by scholars as being culturally important, and is part of the knowledge base of civilization as we know it. This work was reproduced from the original artifact, and remains as true to the original work as possible. Therefore, you will see the original copyright references, library stamps (as most of these works have been housed in our most important libraries around the world), and other notations in the work.This work is in the public domain in the United States of America, and possibly other nations. Within the United States, you may freely copy and distribute this work, as no entity (individual or corporate) has a copyright on the body of the work.As a reproduction of a historical artifact, this work may contain missing or blurred pages, poor pictures, errant marks, etc. Scholars believe, and we concur, that this work is important enough to be preserved, reproduced, and made generally available to the public. We appreciate your support of the preservation process, and thank you for being an important part of keeping this knowledge alive and relevant.
Stowe
Stowe: A Description Of The Magnificent House And Gardens... offers a detailed look at the celebrated Stowe House and Gardens in Buckinghamshire, England, during the time of Richard Temple, Earl Temple and Viscount Cobham. This historical account provides readers with insights into the architectural and landscape design of one of England's most significant estates. The book features a general plan of the gardens, along with separate plans of each building, allowing readers to explore the intricate details of Stowe's layout. As an invaluable resource for understanding 18th-century English gardens and architecture, this description captures the grandeur and artistic vision that made Stowe a landmark destination.This work has been selected by scholars as being culturally important, and is part of the knowledge base of civilization as we know it. This work was reproduced from the original artifact, and remains as true to the original work as possible. Therefore, you will see the original copyright references, library stamps (as most of these works have been housed in our most important libraries around the world), and other notations in the work.This work is in the public domain in the United States of America, and possibly other nations. Within the United States, you may freely copy and distribute this work, as no entity (individual or corporate) has a copyright on the body of the work.As a reproduction of a historical artifact, this work may contain missing or blurred pages, poor pictures, errant marks, etc. Scholars believe, and we concur, that this work is important enough to be preserved, reproduced, and made generally available to the public. We appreciate your support of the preservation process, and thank you for being an important part of keeping this knowledge alive and relevant.
Illinois Album of Public Buildings Erected During 1913-14-15-16
Illinois Album of Public Buildings Erected During 1913-14-15-16 offers a fascinating glimpse into the architectural landscape of Illinois during a period of significant growth and development. Featuring a curated collection of photographs by James B. Dibelka, this album showcases the diverse array of public buildings constructed across the state. From courthouses and schools to hospitals and administrative offices, each structure reflects the architectural styles and construction techniques prevalent in the early 20th century. This volume is more than just a visual record; it serves as a historical document, capturing the spirit and ambition of a state on the rise. Architectural enthusiasts, historians, and anyone with an interest in Illinois history will find this album to be an invaluable resource, providing a unique perspective on the built environment of a bygone era.This work has been selected by scholars as being culturally important, and is part of the knowledge base of civilization as we know it. This work was reproduced from the original artifact, and remains as true to the original work as possible. Therefore, you will see the original copyright references, library stamps (as most of these works have been housed in our most important libraries around the world), and other notations in the work.This work is in the public domain in the United States of America, and possibly other nations. Within the United States, you may freely copy and distribute this work, as no entity (individual or corporate) has a copyright on the body of the work.As a reproduction of a historical artifact, this work may contain missing or blurred pages, poor pictures, errant marks, etc. Scholars believe, and we concur, that this work is important enough to be preserved, reproduced, and made generally available to the public. We appreciate your support of the preservation process, and thank you for being an important part of keeping this knowledge alive and relevant.
Sketches Of Churches
Sketches of Churches Designed for the Use of Nonconformists presents a fascinating glimpse into the architectural styles and considerations that shaped Nonconformist church buildings. This book, likely compiled from the designs of George Bidlake, offers a valuable resource for understanding the distinctive characteristics and practical requirements of these religious structures. The sketches provide detailed insights into the layout, construction, and aesthetic choices that defined Nonconformist places of worship, highlighting their emphasis on functionality and communal space. This work serves as both a historical record and an inspiration for those interested in church architecture and the rich heritage of Nonconformist traditions.This work has been selected by scholars as being culturally important, and is part of the knowledge base of civilization as we know it. This work was reproduced from the original artifact, and remains as true to the original work as possible. Therefore, you will see the original copyright references, library stamps (as most of these works have been housed in our most important libraries around the world), and other notations in the work.This work is in the public domain in the United States of America, and possibly other nations. Within the United States, you may freely copy and distribute this work, as no entity (individual or corporate) has a copyright on the body of the work.As a reproduction of a historical artifact, this work may contain missing or blurred pages, poor pictures, errant marks, etc. Scholars believe, and we concur, that this work is important enough to be preserved, reproduced, and made generally available to the public. We appreciate your support of the preservation process, and thank you for being an important part of keeping this knowledge alive and relevant.
Abhandlung Der Bau-kunst
"Abhandlung Der Bau-kunst," Volume 1, by S矇bastien Le Clerc, is a treatise on architecture intended for young individuals dedicating themselves to this beautiful art. This volume provides useful annotations and observations designed to aid in the understanding of architectural principles and practices. Covering aspects of design and construction, this historical text offers insights into the architectural styles and methods prevalent during Le Clerc's time. It serves as an invaluable resource for those interested in the history of architecture and the foundational knowledge required for architectural pursuits.This work has been selected by scholars as being culturally important, and is part of the knowledge base of civilization as we know it. This work was reproduced from the original artifact, and remains as true to the original work as possible. Therefore, you will see the original copyright references, library stamps (as most of these works have been housed in our most important libraries around the world), and other notations in the work.This work is in the public domain in the United States of America, and possibly other nations. Within the United States, you may freely copy and distribute this work, as no entity (individual or corporate) has a copyright on the body of the work.As a reproduction of a historical artifact, this work may contain missing or blurred pages, poor pictures, errant marks, etc. Scholars believe, and we concur, that this work is important enough to be preserved, reproduced, and made generally available to the public. We appreciate your support of the preservation process, and thank you for being an important part of keeping this knowledge alive and relevant.
Ohio Architect And Builder
"Ohio Architect and Builder, Volume 14" offers a fascinating glimpse into the architectural landscape of Ohio during its time. This volume showcases a variety of building designs, construction techniques, and architectural styles prevalent in the region. Readers will find detailed descriptions and illustrations of public, commercial, and industrial buildings, providing valuable insights into the evolving urban and rural environments of Ohio. Compiled anonymously, this work serves as a historical record of the architectural trends and innovations that shaped Ohio's built environment. It is an invaluable resource for architects, historians, and anyone interested in the architectural heritage of Ohio and the broader development of American architecture.This work has been selected by scholars as being culturally important, and is part of the knowledge base of civilization as we know it. This work was reproduced from the original artifact, and remains as true to the original work as possible. Therefore, you will see the original copyright references, library stamps (as most of these works have been housed in our most important libraries around the world), and other notations in the work.This work is in the public domain in the United States of America, and possibly other nations. Within the United States, you may freely copy and distribute this work, as no entity (individual or corporate) has a copyright on the body of the work.As a reproduction of a historical artifact, this work may contain missing or blurred pages, poor pictures, errant marks, etc. Scholars believe, and we concur, that this work is important enough to be preserved, reproduced, and made generally available to the public. We appreciate your support of the preservation process, and thank you for being an important part of keeping this knowledge alive and relevant.
Architectura, Volume 3, Issue 1
Architectura, Volume 3, Issue 1 presents a collection of writings pertaining to the field of architecture. Featuring the works of Vitruvius, alongside contributions from Giovanni Poleni and Simone Stratico, this volume delves into historical and critical perspectives on architectural design and theory.The texts explore principles of classical architecture, offering insights into the construction and aesthetic considerations prevalent in earlier eras. This compilation serves as a valuable resource for students, scholars, and practitioners interested in the evolution of architectural thought and its continuing relevance to contemporary practice.This work has been selected by scholars as being culturally important, and is part of the knowledge base of civilization as we know it. This work was reproduced from the original artifact, and remains as true to the original work as possible. Therefore, you will see the original copyright references, library stamps (as most of these works have been housed in our most important libraries around the world), and other notations in the work.This work is in the public domain in the United States of America, and possibly other nations. Within the United States, you may freely copy and distribute this work, as no entity (individual or corporate) has a copyright on the body of the work.As a reproduction of a historical artifact, this work may contain missing or blurred pages, poor pictures, errant marks, etc. Scholars believe, and we concur, that this work is important enough to be preserved, reproduced, and made generally available to the public. We appreciate your support of the preservation process, and thank you for being an important part of keeping this knowledge alive and relevant.
Sketches Of Churches
Sketches of Churches Designed for the Use of Nonconformists presents a fascinating glimpse into the architectural styles and considerations that shaped Nonconformist church buildings. This book, likely compiled from the designs of George Bidlake, offers a valuable resource for understanding the distinctive characteristics and practical requirements of these religious structures. The sketches provide detailed insights into the layout, construction, and aesthetic choices that defined Nonconformist places of worship, highlighting their emphasis on functionality and communal space. This work serves as both a historical record and an inspiration for those interested in church architecture and the rich heritage of Nonconformist traditions.This work has been selected by scholars as being culturally important, and is part of the knowledge base of civilization as we know it. This work was reproduced from the original artifact, and remains as true to the original work as possible. Therefore, you will see the original copyright references, library stamps (as most of these works have been housed in our most important libraries around the world), and other notations in the work.This work is in the public domain in the United States of America, and possibly other nations. Within the United States, you may freely copy and distribute this work, as no entity (individual or corporate) has a copyright on the body of the work.As a reproduction of a historical artifact, this work may contain missing or blurred pages, poor pictures, errant marks, etc. Scholars believe, and we concur, that this work is important enough to be preserved, reproduced, and made generally available to the public. We appreciate your support of the preservation process, and thank you for being an important part of keeping this knowledge alive and relevant.
Essay On The Cathedral Church Of Glasgow
"Essay On The Cathedral Church Of Glasgow" offers a detailed exploration of one of Scotland's most significant religious structures. Archibald McLellan delves into the cathedral's architectural features, historical context, and its enduring importance to the city of Glasgow. This essay provides valuable insights into the cathedral's construction, design, and its role within the broader historical narrative of Scotland. Readers interested in religious architecture, Scottish history, and the historical development of religious institutions will find this work to be an insightful resource. McLellan's meticulous approach provides a comprehensive understanding of the cathedral's significance and its lasting impact.This work has been selected by scholars as being culturally important, and is part of the knowledge base of civilization as we know it. This work was reproduced from the original artifact, and remains as true to the original work as possible. Therefore, you will see the original copyright references, library stamps (as most of these works have been housed in our most important libraries around the world), and other notations in the work.This work is in the public domain in the United States of America, and possibly other nations. Within the United States, you may freely copy and distribute this work, as no entity (individual or corporate) has a copyright on the body of the work.As a reproduction of a historical artifact, this work may contain missing or blurred pages, poor pictures, errant marks, etc. Scholars believe, and we concur, that this work is important enough to be preserved, reproduced, and made generally available to the public. We appreciate your support of the preservation process, and thank you for being an important part of keeping this knowledge alive and relevant.
Architectura, Volume 3, Issue 1
Architectura, Volume 3, Issue 1 presents a collection of writings pertaining to the field of architecture. Featuring the works of Vitruvius, alongside contributions from Giovanni Poleni and Simone Stratico, this volume delves into historical and critical perspectives on architectural design and theory.The texts explore principles of classical architecture, offering insights into the construction and aesthetic considerations prevalent in earlier eras. This compilation serves as a valuable resource for students, scholars, and practitioners interested in the evolution of architectural thought and its continuing relevance to contemporary practice.This work has been selected by scholars as being culturally important, and is part of the knowledge base of civilization as we know it. This work was reproduced from the original artifact, and remains as true to the original work as possible. Therefore, you will see the original copyright references, library stamps (as most of these works have been housed in our most important libraries around the world), and other notations in the work.This work is in the public domain in the United States of America, and possibly other nations. Within the United States, you may freely copy and distribute this work, as no entity (individual or corporate) has a copyright on the body of the work.As a reproduction of a historical artifact, this work may contain missing or blurred pages, poor pictures, errant marks, etc. Scholars believe, and we concur, that this work is important enough to be preserved, reproduced, and made generally available to the public. We appreciate your support of the preservation process, and thank you for being an important part of keeping this knowledge alive and relevant.
Sustainable Design Policy and Leadership in Energy and Environmental Design Certification
The 2007 Air Force Sustainable Development and Design Policy mandates the use of Leadership in Energy and Environmental Design (LEED ) criteria for military construction projects. Additionally, the policy authorizes adding two percent of the original building budget to the total building budget in order to fund the resulting sustainable design costs. To determine if the specific sustainable design goals of this policy had statistical support in the population of LEED certified buildings, the author gathered construction, cost, and utility data on a sample of 160 LEED certified buildings. Simple correlation and descriptive statistics were used to analyze the resulting database. The correlation analysis suggests that this sample offers no statistically significant correlations between design variables. Furthermore, the descriptive statistics suggest that, although the Air Force policy will certainly achieve some of its goals, the two percent budget increase is likely to be too little to achieve LEED certification a majority of the time. Without additional design requirements, the analysis also suggests that the policy will not result in buildings that always achieve the utility reduction requirements of the Energy Policy Act of 2005 and Executive Order 13423.This work has been selected by scholars as being culturally important, and is part of the knowledge base of civilization as we know it. This work was reproduced from the original artifact, and remains as true to the original work as possible. Therefore, you will see the original copyright references, library stamps (as most of these works have been housed in our most important libraries around the world), and other notations in the work.This work is in the public domain in the United States of America, and possibly other nations. Within the United States, you may freely copy and distribute this work, as no entity (individual or corporate) has a copyright on the body of the work.As a reproduction of a historical artifact, this work may contain missing or blurred pages, poor pictures, errant marks, etc. Scholars believe, and we concur, that this work is important enough to be preserved, reproduced, and made generally available to the public. We appreciate your support of the preservation process, and thank you for being an important part of keeping this knowledge alive and relevant.
Some Account of the Abbey Church of St. Peter and St. Paul, at Dorchester, Oxfordshire
"Some Account of the Abbey Church of St. Peter and St. Paul, at Dorchester, Oxfordshire" offers a detailed historical and architectural overview of this significant religious site. Written by Henry Addington in collaboration with the Oxford Architectural & Historical Society, this work provides valuable insights into the abbey's construction, design, and historical importance. Originally published in 1845, this account explores the abbey's role in the religious and cultural landscape of Oxfordshire and England. Readers interested in architectural history, religious studies, and the local history of Oxfordshire will find this book a fascinating resource. The detailed descriptions and historical context make it a valuable addition to any collection focused on British heritage and ecclesiastical architecture.This work has been selected by scholars as being culturally important, and is part of the knowledge base of civilization as we know it. This work was reproduced from the original artifact, and remains as true to the original work as possible. Therefore, you will see the original copyright references, library stamps (as most of these works have been housed in our most important libraries around the world), and other notations in the work.This work is in the public domain in the United States of America, and possibly other nations. Within the United States, you may freely copy and distribute this work, as no entity (individual or corporate) has a copyright on the body of the work.As a reproduction of a historical artifact, this work may contain missing or blurred pages, poor pictures, errant marks, etc. Scholars believe, and we concur, that this work is important enough to be preserved, reproduced, and made generally available to the public. We appreciate your support of the preservation process, and thank you for being an important part of keeping this knowledge alive and relevant.
CASANOVALTA--A Tuscan Farmhouse
CASANOVALTA is a rich and lyrical memoir set in mid 20th-century Tuscany where former Hollywood actress Anita Eubank and her husband, famed architect Craig Ellwood, take on the restoration of a crumbling Renaissance-era stone farmhouse.Drawn from the pages of her personal journal, Anita recounts enduring a freezing winter, cultural clashes, and the unexpected joys of rural Italian life. Through art, photographs, recipes, and evocative storytelling, she captures the humor, struggle, and deep transformation sparked by a house-and a land-that demanded everything.A love story, a creative journey, and a testament to resilience, CASANOVALTA invites you into a timeless world where the past and present intertwine.
Design Before Disaster
Models of disaster preparedness Across the globe, few sites have faced as many environmental disasters as the islands of the Japanese archipelago. They have endured typhoons, cyclones, floods, earthquakes, volcanic eruptions, and tsunamis. Residents of Japan have responded to their precarious circumstances by developing a unique culture of disaster preparedness, known as bōsai, one that has become embedded in everyday life. It has equipped the island nation to plan for future emergencies and to greatly reduce their impact. In this practical, engaging text, Miho Mazereeuw--who has carried out ethnographic fieldwork and space-based analysis for more than two decades--offers a detailed framework to design and prepare for anticipated disasters and describes effective interventions in urban landscape and architecture. An urgent and timely book, Design Before Disaster represents the cutting edge in disaster mitigation and adaptation to empower communities in the world's most vulnerable places. Publication of this volume was assisted by a grant from Furthermore: a program of the J. M. Kaplan Fund.
Designing the Complex City
Using key concepts from systems thinking, complexity sciences, life sciences, cognitive sciences, and social sciences, the book frames a systemic spatial design approach aimed at enhancing the potential of different spatial design disciplines to navigate place-specific emergent transformations without overdetermining their formal outcome.
The Origin and Significance of the Great Pyramid
Drawing on ancient texts, religious traditions, and comparative mythology, this work explores the symbolic and theological meanings embedded in the design of the Great Pyramid of Giza. C. Staniland Wake examines the monument not merely as an architectural marvel, but as a religious and cosmological emblem rooted in Egyptian beliefs and their parallels in other ancient civilizations. The book investigates the pyramid's alignment, proportions, and construction in light of solar worship, rites of the dead, and the concept of divine kingship. Wake places the Great Pyramid within the context of sacred architecture, suggesting it served as a tangible expression of metaphysical ideas concerning the soul, resurrection, and the afterlife. Through careful analysis, he highlights the spiritual purpose behind its form and function. This insightful study offers readers a deeper understanding of how the Great Pyramid embodied the philosophical and religious worldview of ancient Egypt.
Earth 2035
Earth2035 is a compelling and visionary nonfiction work exploring humanity's role in the survival of Earth and its ecosystems. Through a philosophical and scientific lens, the book presents the challenges facing our planet-climate change, overpopulation, unsustainable growth, pollution, and biodiversity loss-while proposing intelligent, actionable solutions through global cooperation. Using the unique concept of the "Logic of Scale," the author urges readers to understand their role in succession, sustainability, and intelligent choice-making. This is not just a book; it is a call to action for the sake of future generations and the survival of life as we know it.
Planning for Resilient Small and Medium-Sized Cities in Ghana
Planning for Resilient Small and Medium-Sized Cities in Ghana explores the resilience and planning dynamics and complexities of rapid urban transitions in Ghana's small and medium-sized cities (SMCs) and their implications for Africa and the Global South.The book argues that Ghana's urban future may have more to do with the steady growth of SMCs, where urban consolidation is gradually taking a foothold. Recognizing that Ghana's primary cities are well known to be socio-ecological hotspots of risk, reactive urban planning, and entrenched inequalities of alarming proportions, this book asks: would SMCs follow these troubling realities and trajectories in large cities or leapfrog to resilient futures that work for all? Through a range of interdisciplinary perspectives, the contributions emphasize the need for integrated planning strategies to navigate socio-ecological challenges and opportunities that SMCs face in terms of infrastructure, governance, and climate resilience.By centering overlooked and understudied SMCs in Ghana's urban scholarship, this book realigns resilience planning to the spaces and places emerging as the frontiers of socio-ecological crises. It will be of interest to students and researchers of city and regional planning, urban studies, geography, environmental studies and science, public policy, development studies, and public health, as well as urban planners, community development practitioners, geographers, environmental, disaster, and resilient personnel, and policymakers.
Heritage at Risk
It is assumed that the impact of natural and man-made hazards on society in terms of damage is constantly increasing. In order to reduce the levels of potential disaster and to assess which policies and measures can generate positive impacts, it is necessary to make a careful comparison of experiences at an international scale in risk mitigation and management.The international scenario of calamitous events that still characterise all areas of the globe is deepened together with the experiences of the earthquakes and floods that have affected the Pianura Padana area and the central regions of Italy in the last ten years, included in the training project Academy "After the Damages". Following the results published in the first volume Built Heritage in Post-Disaster Scenarios, Heritage at Risk aims to continue the debate on recent innovations and advances in risk management to contribute to the definition of strategies and the implementation of increasingly effective tools in terms of risk mitigation.The volume provides insights into the dynamics and negative effects of natural and man-made hazards (i.e., earthquakes, fires, floods, droughts, and volcanic eruptions), including more updated approaches to deal with post-disaster phases. The book also offers tools to deal with possible international crisis scenarios and mitigate the social impact of vulnerabilities through risk reduction.Heritage at Risk is aimed at public administration managers, government agency representatives, international organizations, researchers, and professionals in architecture, engineering, and earth science.The Open Access version of this book, available at http: //www.taylorfrancis.com, has been made available under a Creative Commons [Attribution-Non Commercial-No Derivatives (CC BY-NC-ND)] 4.0 license.
Samrāṅgṇasūtradhār
The Samrāṅgṇasūtradhār compiled around the 11th century by Rājā Bhoj is a significant treatise on architecture from pre-colonial India. The book presents and interpretive architectural analysis of select content of the Samrāṅgṇasūtradhār, explores the design process to generate temples, palaces, and dwelling units, and discusses its correlation with contemporary architectural paradigms. Also, the book looks at contemporary issues of identity and culture, as well as critical issues int he historiography of architecture in the postcolonial Indian subcontinent while unveiling layers of the traditional knowledge systems informing the popular idiom of the Vāstū Shastra. Strongly rooted in archival resources, this book will be indispensable for scholars of history of Indian architecture, heritage studies, South Asian history, conversation, architectural design processes, computational architecture, and postcolonial studies.
World Observation
World Observation explores the archives and architecture of Itō Chūta (1867-1954), the eminent architectural thinker of the Japanese empire, who traveled across Asia, Europe, and North America to create the first world history of architecture in Japanese from a truly global set of encounters. In his mission to integrate Japan into existing world histories, legitimate Japanese colonial expansion, and train observers to see the world in the way that he did, Itō theorized new kinds of "observation" (kansatsu) in writing and drawing that strategically blended epistemological values from European science, philosophy, and anthropology with Japanese Buddhism, folklore, and naturalism. World Observation presents close readings of Itō's writings, sketches, and designs to cast new light on a key figure in the architectural history of Imperial Japan and situate his contributions within the sweep of global architectural history across the late nineteenth and early twentieth centuries.
Transgression in the Architectures of After-Modernity
Transgressive acts in architecture as responses to today's ecological, political, economic, and social crisesIn architecture, transgressive acts have always been a reality, in spite of rules and canons that have defined the discipline and its extended field. However, in recent decades, their frequency and radicality have surged from rather random, marginal and/or idiosyncratic phenomena. While their sudden rise can be explained as a reaction to the compulsive normativity of modernity, the deeper roots are to be sought elsewhere: the recent waves of transgressiveness are intimately linked to the hypercrisis affecting our world today - spanning ecological, political, economic, and social dimensions, and catalysing fundamental mutations and disorders. Some of these transgressive acts are motivated by a desire to dismantle a malfunctioning system, but more often than not breaking the rules has become an inherent survival tactic amid urgent social challenges. In our era of after-modernity, transgression emerges not just as an act of defiance, but reveals a new paradigm at work - a critical framework for reimagining the built environment, challenging established orders, and advocating for the rights of marginalised populations. Drawing on a rich array of theoretical insights and empirical case studies from multiple countries, this volume provides a unique, forward-looking perspective on transgressive acts in architecture as responses to today's ecological, political, economic, and social crises.
Barry's Construction Technology
Updated resource guiding readers through the analysis and choices required to ensure a building will perform as expected Robin Barry's Construction of Buildings was first published in 1958 as a five-volume set and rapidly became a standard work on the subject. Following Barry's death in 2002, a two-volume format was adopted with new authors. Developed from an earlier book by Tony Bryan, this new third volume, Barry's Construction Technology, extends the coverage to show how decisions about the design, production, maintenance and disposal of buildings may be thought through given the materials and technology available. The book challenges the reader to think about the consequences of making choices and decisions rather than relying on using what has been used before. Barry's Construction Technology Analysis and Choice includes information on: The climate emergency and the low carbon agenda as a fundamental part of construction technology analysis and choice Regenerative design, net zero buildings, and the circular economy for the built environment Constraints that location, legislation, codes and standards, sustainability, insurance, and commercial pressures apply to the performance of buildings Specific construction technology examples, with emphasis on questioning what we do and why, with the aim of informing and stimulating the reader to ask questions when confronted with all design and construction projects Barry's Construction Technology Analysis and Choice is an essential, practical, and up-to-date reference on the subject for undergraduate students of all building construction programmes including surveying, construction management, architectural technology, and architecture.
Gates to Paradise
The bronze doors that survive to this day are the only complex of monumental bronzes from the European Middle Ages that has survived intact. Most of them date from the 11th and 12th centuries and are located in Italy. The doors were crafted from a variety of copper alloys using the lost wax process. They could be cast as a single unit or individual metal fittings could be attached to a wooden support. Some doors feature inlays of various materials, which allowed for the coloured depiction of different biblical scenes or saints. We can now answer questions about the manufacture, the choice of materials and the significance of the materials of all the doors on-site thanks to a complete high-resolution photographic documentation, 3D models and comprehensive material analyses. This book presents the latest research on these extraordinary objects, showcasing new findings and insights.
More Historic Rural Churches of Georgia
This much anticipated follow-up to the best-selling Historic Rural Churches of Georgia (2016) documents even more rural churches and communities founded prior to 1900 throughout the Peach State. With more than 250 stunning color images, the new volume chronicles the historical, community, religious, and architectural significance of fifty new sites, while simultaneously calling for their historic preservation when possible. The book includes special focus on African American churches pre- and post-Emancipation, with a foreword by Ambassador Andrew Young. In his foreword, Ambassador Young reflects on the central role of the Black church in his life, writing, "As I look back, my experience in these rural church assignments was the basis for my understanding of racial inequality in the South and my deeply held conviction to do something about it. It prepared me for the long struggle that was to come." In addition to this important foreword, scholars Doug E. Thompson and Noel Leo Erskine add significant historical context in their introductory essay.
The Principles of Architecture, Containing the Fundamental Rules of the Art, in Geometry, Arithmetic, & Mensuration, With the Application of Those Rules to Practice, the True Method of Drawing the Ich
"The Principles of Architecture, Volume 3" by Peter Nicholson offers a detailed exploration of the fundamental rules of architecture, emphasizing the integration of geometry, arithmetic, and mensuration. This historical text, originally published in 1809, provides insights into the practice of architectural design, including methods for drawing the ichnography and orthography of objects. The volume explores the application of these principles, offering a window into early 19th-century architectural techniques and theories. This work remains valuable for students, historians, and practitioners seeking a comprehensive understanding of traditional architectural methods and their underlying mathematical foundations.This work has been selected by scholars as being culturally important, and is part of the knowledge base of civilization as we know it. This work was reproduced from the original artifact, and remains as true to the original work as possible. Therefore, you will see the original copyright references, library stamps (as most of these works have been housed in our most important libraries around the world), and other notations in the work.This work is in the public domain in the United States of America, and possibly other nations. Within the United States, you may freely copy and distribute this work, as no entity (individual or corporate) has a copyright on the body of the work.As a reproduction of a historical artifact, this work may contain missing or blurred pages, poor pictures, errant marks, etc. Scholars believe, and we concur, that this work is important enough to be preserved, reproduced, and made generally available to the public. We appreciate your support of the preservation process, and thank you for being an important part of keeping this knowledge alive and relevant.
Modern Park Cemeteries
"Modern Park Cemeteries" (1912) by Howard Evarts Weed offers a fascinating look into the design and development of park cemeteries in the early 20th century. The book explores the principles behind creating aesthetically pleasing and functional burial grounds that integrate seamlessly with the surrounding landscape. Weed's work provides valuable insights into the social and cultural attitudes towards death and remembrance during this period. The book examines various aspects of cemetery planning, including landscape design, horticulture, and the arrangement of monuments and pathways. It also discusses the importance of creating a serene and contemplative environment for visitors. This book will appeal to those interested in landscape architecture, urban planning, and social history.This work has been selected by scholars as being culturally important, and is part of the knowledge base of civilization as we know it. This work was reproduced from the original artifact, and remains as true to the original work as possible. Therefore, you will see the original copyright references, library stamps (as most of these works have been housed in our most important libraries around the world), and other notations in the work.This work is in the public domain in the United States of America, and possibly other nations. Within the United States, you may freely copy and distribute this work, as no entity (individual or corporate) has a copyright on the body of the work.As a reproduction of a historical artifact, this work may contain missing or blurred pages, poor pictures, errant marks, etc. Scholars believe, and we concur, that this work is important enough to be preserved, reproduced, and made generally available to the public. We appreciate your support of the preservation process, and thank you for being an important part of keeping this knowledge alive and relevant.
Our Homes and Their Adornments..
Our Homes and Their Adornments, originally published in 1885, is a comprehensive guide to Victorian-era home design and decoration. Authored by Almon C. Varney, this meticulously detailed volume offers insights into the architectural styles, interior arrangements, and decorative elements that defined the homes of the period. From discussions on room layouts to detailed descriptions of furniture and ornamentation, the book provides a fascinating look at the aesthetic preferences and practical considerations of homeowners in the late 19th century.Varney's work serves as both a historical record and a practical manual, offering advice on creating beautiful and functional living spaces. Readers interested in architecture, interior design, and social history will find this book an invaluable resource. It reflects not only the material culture of the time but also the values and aspirations associated with domestic life.This work has been selected by scholars as being culturally important, and is part of the knowledge base of civilization as we know it. This work was reproduced from the original artifact, and remains as true to the original work as possible. Therefore, you will see the original copyright references, library stamps (as most of these works have been housed in our most important libraries around the world), and other notations in the work.This work is in the public domain in the United States of America, and possibly other nations. Within the United States, you may freely copy and distribute this work, as no entity (individual or corporate) has a copyright on the body of the work.As a reproduction of a historical artifact, this work may contain missing or blurred pages, poor pictures, errant marks, etc. Scholars believe, and we concur, that this work is important enough to be preserved, reproduced, and made generally available to the public. We appreciate your support of the preservation process, and thank you for being an important part of keeping this knowledge alive and relevant.
Life Cycle Assessment of LEED vs. Conventionally Built Residential Units
The United States Air Force constructed 1,028 energy efficient homes at Biloxi, MS. To analyze and compare these energy efficient homes to conventionally built homes, this study employed a hybrid LCA and energy simulation. These energy efficient homes have a 16% less environmental impact, consume 15% less energy, and save 2% in total life cycle cost while incurring a 1% cost increase in project construction compared to conventional homes. The simple payback period of the project to payback this initial 1% construction cost increase is 10 years. The most effective energy efficient measure implemented was increasing the air conditioning seasonal energy efficiency rating (SEER) while the least effective measure was increasing roof insulation R-value. Lastly, energy simulation results from the schematic design phase were statistically different compared to energy simulation results from the detailed design phase. By comparing the results of energy simulations from both design phases, simulation results from the detailed design phase were more accurate. The recommendation for a design team is to hold off on performing energy simulation until determining which energy efficiency measures to implement as permitted by the project timeline, cost, and other factors influencing the project.This work has been selected by scholars as being culturally important, and is part of the knowledge base of civilization as we know it. This work was reproduced from the original artifact, and remains as true to the original work as possible. Therefore, you will see the original copyright references, library stamps (as most of these works have been housed in our most important libraries around the world), and other notations in the work.This work is in the public domain in the United States of America, and possibly other nations. Within the United States, you may freely copy and distribute this work, as no entity (individual or corporate) has a copyright on the body of the work.As a reproduction of a historical artifact, this work may contain missing or blurred pages, poor pictures, errant marks, etc. Scholars believe, and we concur, that this work is important enough to be preserved, reproduced, and made generally available to the public. We appreciate your support of the preservation process, and thank you for being an important part of keeping this knowledge alive and relevant.
Accessory Dwelling Units
Built-out communities and communities with land use restrictions have significant barriers to overcome when implementing affordable housing. The limited availability of land suitable for development forces community leaders to come up with creative solutions to the affordable housing crisis. Several of these jurisdictions are now turning to accessory dwelling units (ADUs) - also referred to as granny flats, accessory apartments, or second units - as an inexpensive way to increase their housing supply. Restrictive zoning policies are being revised to allow development of these units. However, such policies are often met with community opposition from residents concerned that ADUs will change their neighborhood's character, promote overcrowding, and increase traffic congestion. This case study examines the history and benefits of ADUs, and highlights six communities that have successfully implemented ADU ordinances.This work has been selected by scholars as being culturally important, and is part of the knowledge base of civilization as we know it. This work was reproduced from the original artifact, and remains as true to the original work as possible. Therefore, you will see the original copyright references, library stamps (as most of these works have been housed in our most important libraries around the world), and other notations in the work.This work is in the public domain in the United States of America, and possibly other nations. Within the United States, you may freely copy and distribute this work, as no entity (individual or corporate) has a copyright on the body of the work.As a reproduction of a historical artifact, this work may contain missing or blurred pages, poor pictures, errant marks, etc. Scholars believe, and we concur, that this work is important enough to be preserved, reproduced, and made generally available to the public. We appreciate your support of the preservation process, and thank you for being an important part of keeping this knowledge alive and relevant.
Artistic House Painting
"Artistic House Painting" offers a fascinating glimpse into the world of late 19th-century interior decoration. This historical guide, likely published around 1895, provides insights into the techniques and styles prevalent during the era, with a focus on achieving aesthetically pleasing and durable finishes for homes. While specific details regarding the author are limited, the text likely reflects the expertise of the H.W. Johns Manufacturing Co. of New York, a prominent name in the field of paint and building materials at the time. Readers interested in historical home restoration, decorative arts, or the evolution of interior design will find this book a valuable resource. It serves as a primary source, showcasing the materials, methods, and aesthetic considerations that shaped domestic spaces over a century ago.This work has been selected by scholars as being culturally important, and is part of the knowledge base of civilization as we know it. This work was reproduced from the original artifact, and remains as true to the original work as possible. Therefore, you will see the original copyright references, library stamps (as most of these works have been housed in our most important libraries around the world), and other notations in the work.This work is in the public domain in the United States of America, and possibly other nations. Within the United States, you may freely copy and distribute this work, as no entity (individual or corporate) has a copyright on the body of the work.As a reproduction of a historical artifact, this work may contain missing or blurred pages, poor pictures, errant marks, etc. Scholars believe, and we concur, that this work is important enough to be preserved, reproduced, and made generally available to the public. We appreciate your support of the preservation process, and thank you for being an important part of keeping this knowledge alive and relevant.
The Decorative Painters' and Glaziers' Guide
"The Decorative Painters' and Glaziers' Guide," first published in 1827, is a comprehensive manual offering detailed instructions on various decorative techniques. Authored by N. Whittock, this guide focuses on the art of imitating different types of wood, including oak, mahogany, maple, rose, and cedar, as well as marbles and other fancy finishes. The book provides designs for decorating apartments and explores the art of staining and painting glass, offering a wealth of knowledge for both aspiring and experienced decorators.This historical text serves as an invaluable resource for understanding early 19th-century decorative practices. It includes insights into the materials, tools, and methods used by painters and glaziers of the era. With its practical approach and detailed descriptions, "The Decorative Painters' and Glaziers' Guide" remains relevant for those interested in historical restoration, decorative arts, and the study of traditional craftsmanship.This work has been selected by scholars as being culturally important, and is part of the knowledge base of civilization as we know it. This work was reproduced from the original artifact, and remains as true to the original work as possible. Therefore, you will see the original copyright references, library stamps (as most of these works have been housed in our most important libraries around the world), and other notations in the work.This work is in the public domain in the United States of America, and possibly other nations. Within the United States, you may freely copy and distribute this work, as no entity (individual or corporate) has a copyright on the body of the work.As a reproduction of a historical artifact, this work may contain missing or blurred pages, poor pictures, errant marks, etc. Scholars believe, and we concur, that this work is important enough to be preserved, reproduced, and made generally available to the public. We appreciate your support of the preservation process, and thank you for being an important part of keeping this knowledge alive and relevant.
Indigenous Architecture for Expeditionary Installations
United States (U.S.) outpost building after World War II tended to neglect local design in favor of imported American style and at the expense of efficiency and local acceptance (Gillem, 2005: 70). The numerous expeditionary installations established throughout the Middle East in the Global War on Terrorism (GWOT) offer a clean slate for transition to a policy that favors sustainable design as well as host nation acceptance through the use of indigenous architecture. By investigating desert indigenous architecture, low-tech design elements could be rediscovered and combined with modern technology to build new, environmentally-responsible buildings that are identifiable by the local culture. The potential of indigenous architecture was investigated by comparing its energy performance, force protection and fire safety characteristics, and ease of procurement to the same criteria for a standard prefabricated metal building. The core of the research was a literature review of current Department of Defense (DoD) construction standards and an examination of past and present examples of desert architecture including the Middle East and the southwestern U.S. Architectural drawings for a typical administration facility were created to show how traditional building materials and methods could be employed to match or exceed current standards. Results indicated that indigenous design offers advantages in energy performance and force protection, but initial cost and procurement time are not favorable. Therefore, selection of the optimum building construction technique depends on decision-maker values.This work has been selected by scholars as being culturally important, and is part of the knowledge base of civilization as we know it. This work was reproduced from the original artifact, and remains as true to the original work as possible. Therefore, you will see the original copyright references, library stamps (as most of these works have been housed in our most important libraries around the world), and other notations in the work.This work is in the public domain in the United States of America, and possibly other nations. Within the United States, you may freely copy and distribute this work, as no entity (individual or corporate) has a copyright on the body of the work.As a reproduction of a historical artifact, this work may contain missing or blurred pages, poor pictures, errant marks, etc. Scholars believe, and we concur, that this work is important enough to be preserved, reproduced, and made generally available to the public. We appreciate your support of the preservation process, and thank you for being an important part of keeping this knowledge alive and relevant.




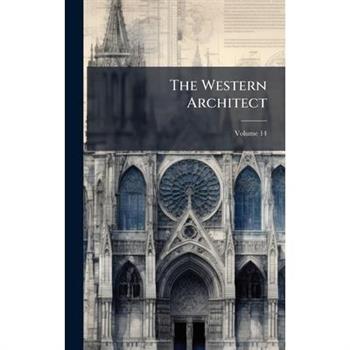

![The Cathedrals of England and Wales. First-[third] Series The Cathedrals of England and Wales. First-[third] Series](https://cdn.kingstone.com.tw/english/images/product/1233/9781024401233m.jpg?Q=20630)

