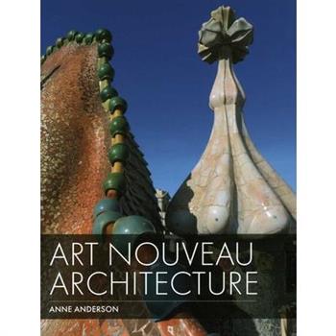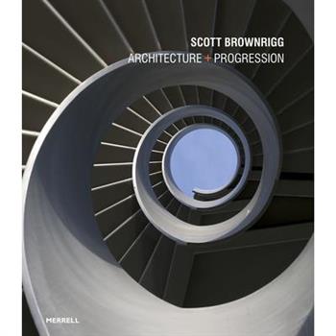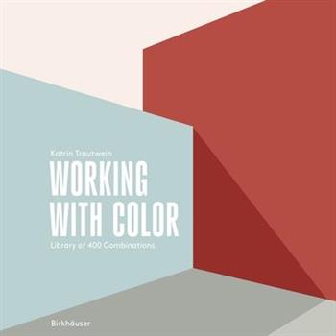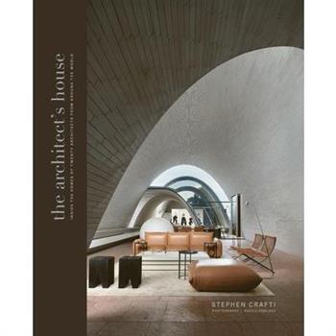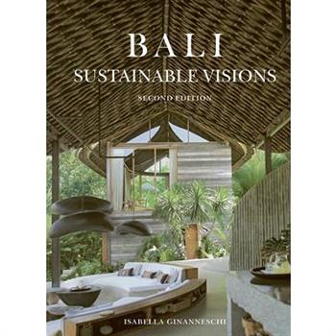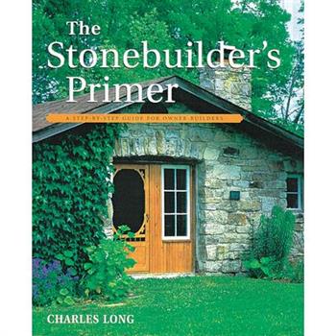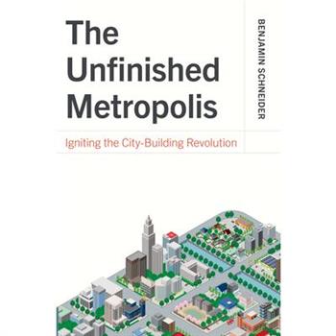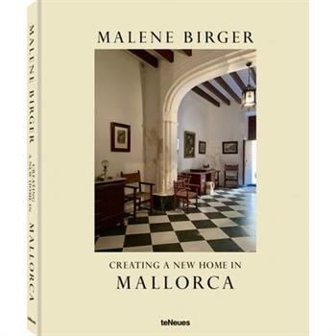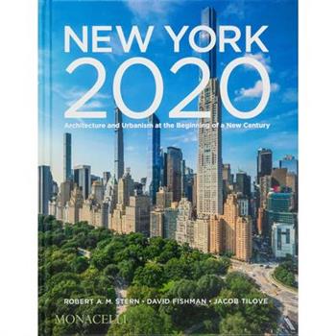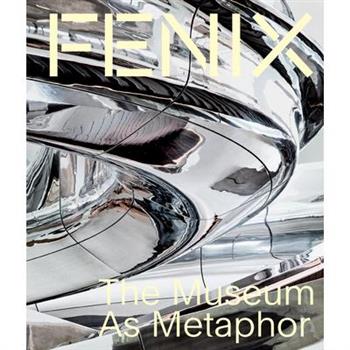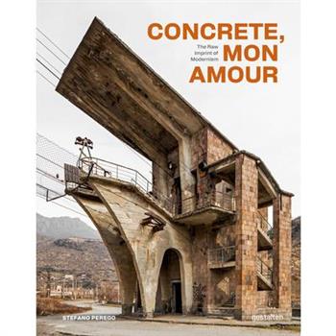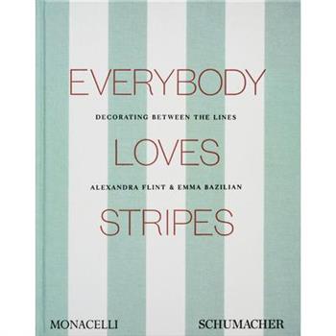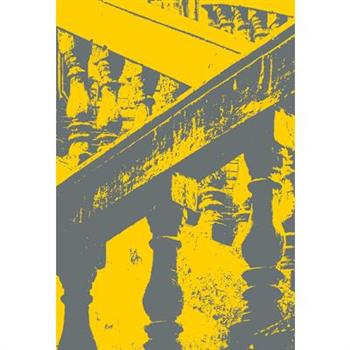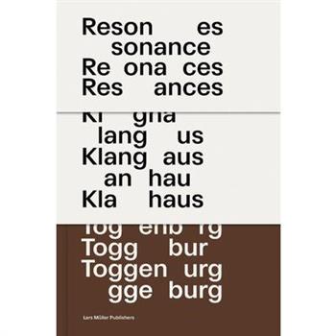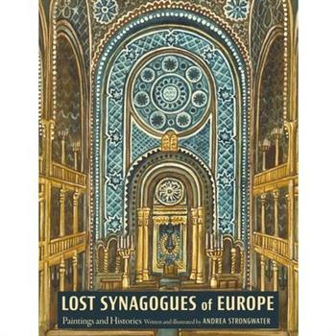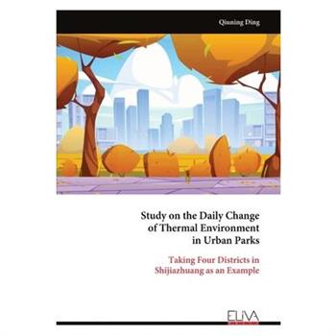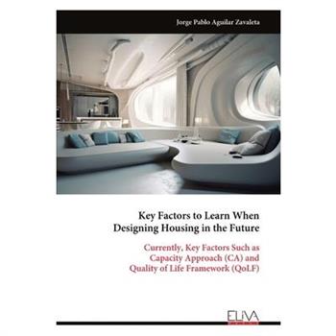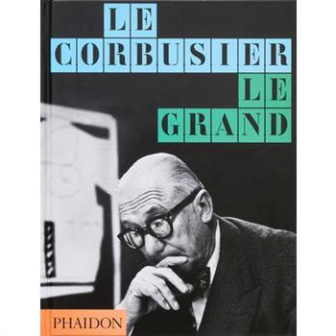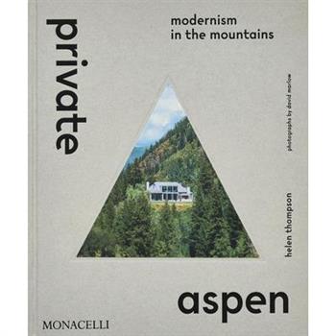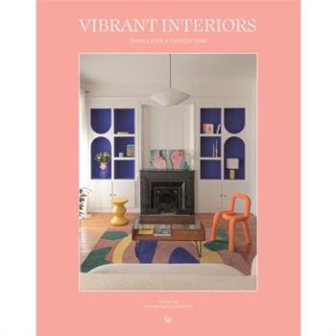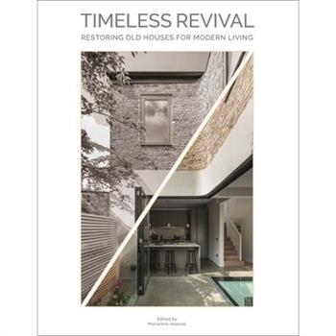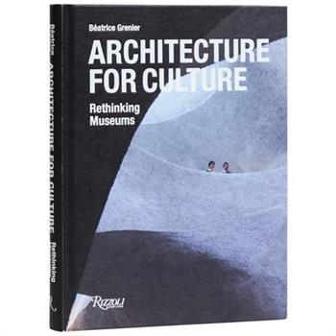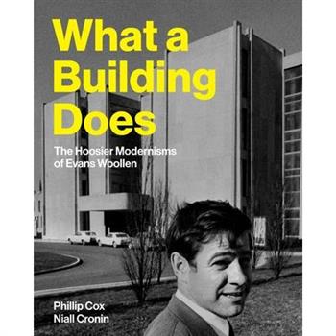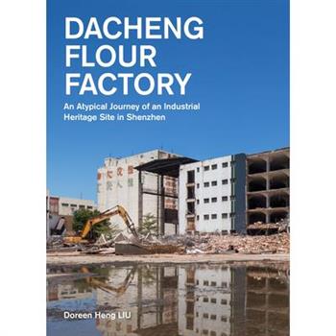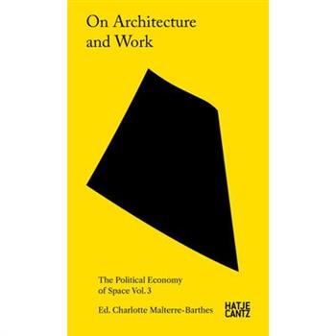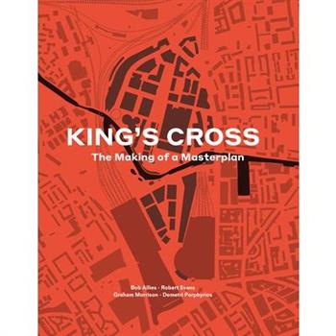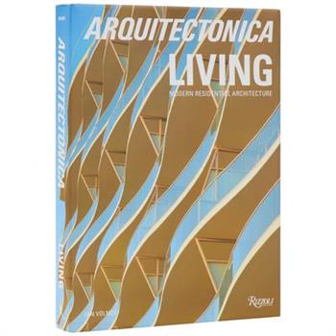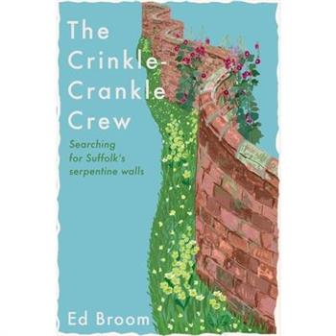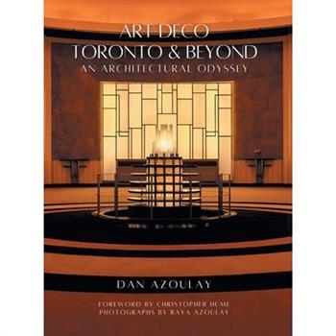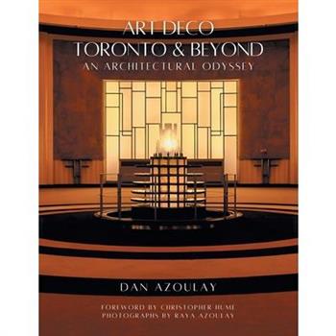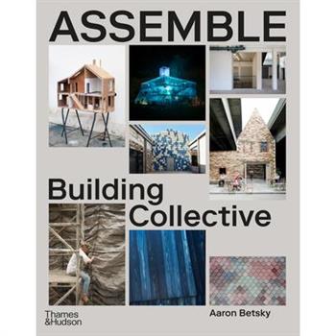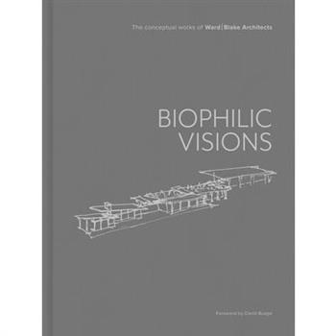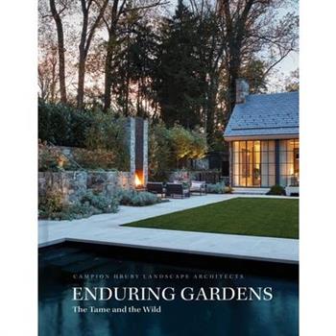Art Nouveau Architecture
Distinguished by their lavish sculpture, metalwork or tile facades, Art Nouveau buildings certainly stand out. Art Nouveau buildings are unique, audacious and inspirational. Rejecting historic styles, considered inappropriate for an era driven by progress, architects and designers sought a new vocabulary of architectural forms. Their vision was shaped by modern materials and innovative technologies, including iron, glass and ceramics. A truly democratic style, Art Nouveau transformed life on the eve of the twentieth century and still captivates our imaginations today. Beautifully illustrated, this book explains how the new style came into being, its rationale and why it is known by so many different names: French Art Nouveau, German Jugendstil, Viennese Secession, Catalan Modernisme, Italian Liberty and Portuguese Arte Nova. It covers the key architects and designers associated with the style; Victor Horta in Brussels, Hector Guimard in Paris, Antoni Gaudi on Barcelona, Otto Wagner in Vienna, Odon Lechner in Budapest and Charles Rennie Mackintosh in Glasgow. There are detailed descriptions and stunning photographs of buildings to be found in Brussels, Paris, Nancy, Darmstadt, Vienna, Budapest, Barcelona, Milan, Turin and Aveiro. Finally, it covers the decorative arts, stained glass, tiles and metalwork that make Art Nouveau buildings so distinctive.
Working with Color
Farben kombinieren Farben geben R瓣umen eine unverwechselbare Atmosph瓣re, ein gelungenes Farbkonzept macht den Unterschied. Die richtige und individuell passende Farbkombination f羹r die vielf瓣ltigen Aufgaben im Innen- und Au?enbereich zu finden, ist eine gro?e Herausforderung. Das Buch bietet eine Entscheidungshilfe f羹r wohltuende Raumkonzepte, aber auch f羹r alle anderen Gestaltungsaufgaben, die gute Farbkonzepte erfordern. Es stellt Farbkombinationen vor, die ausgewogen sind und ein breites Spektrum von Kontrastwerten abdecken. Ein farblich neutrales Wei? ist die Hauptfarbe, zarthelle Graut繹ne bis Anthrazit-, Holz- und Betonfarben die dazu passenden Zweitfarben. Darauf aufbauend finden Gestalter: innen warme und k羹hle, helle, kaum bunte bis bunte Kombinationen, die zu jeder modernen Gestaltung passen. 400 Farbkombinationen zusammengestellt von der Farbexpertin Katrin Trautwein Ein wichtiges Tool im handlichen Format f羹r Architekt: innen, Studierende der Architektur, Raumplaner: innen, Innenarchitekt: innen, Gestalter: innen Aus gewohnten Mustern ausbrechen und neue Farbkombinationen entdecken.
The Architect's House
An architect generally works to a client's brief when designing a new home or renovating an existing dwelling. However, the opportunity for an architect or a designer to create their own home, without the constraints of a client, must certainly be at the top of their wish list. Featuring twenty architects from around the world, The Architect's House will truly inspire those contemplating building a new home or renovating an older style of residence to take on the adventurous spirit. At a time when people are being cautious, both in terms of finances and ideas, they will find inspiration to go beyond the prosaic or not simply to chase the idea of a home with only resale value in mind. The properties featured here are diverse - from apartments through to large detached homes surrounded by hectares of native forest. However, what 'stitches' them together is the architects' determination to create homes that perfectly suit the way they choose to live, both in the present and in the future. And because the projects don't follow trends but beautifully capture the 'voice' of the owners, they remain timeless.
A Dedication to Beauty
"I suppose that I am a man of the past. I think I miss the 18th century, among others. I certainly resonate with the philosophy of those times when good taste was an achievement pridefully kept in mind, and shown in the craftsmanship of homes and their interior furnishings." In this splendid book, Mel Shakespeare traces his 60-year history of saving old barns, log houses and antiques "from the burn pile" and restoring them in harmony with each other. Beginning with a log house made of 24" X 24" squared timbers that he bought from a farmer who was about to destroy it, Shakespeare and his wife and various accomplices began a massive restoration job on a property near Uxbridge, Ontario. Teaching himself about Ontario and Quebec furniture from past centuries, he bought sturdy pioneer furniture that was still widely available then, and built a pond and stone- and-log house that was his home for many years. But learning how to restore his own home gave him a new business: scouring upstate New York and New England and eastern Canada for finely created old houses to be moved and restored, and barn foundations from the 19th century that could be used for the beautifully cut and split granite that would be re-used for restored stone foundations and chimneys. A Dedication to Beauty relates the stories of 26 beautiful reconstructions and restorations, from the first square-timber house to reconstructions of log, post-and-beam, and stone houses that were first built as far east as Nova Scotia, and from the gigantic pines of northern Ontario. Each provided challenges, from discovery to carefully bringing logs out of the regrown bush -- sometimes over frozen lakes in winter. Numbering logs and stones for re-assembly, and finding craftsmen adept at the old arts was a part of the process. Next was finding the right authentic furniture and finishes to bring the houses to their maximum beauty. All 26 are described and shown here (along with the people who owned them) with more than 320 full color pictures of 18th and 19th century antiques, the elements of the structures as they were being rebuilt, and the final results. And it was more than a business for Mel Shakespeare -- the relationships with the people, the structures and the antiques resonate throughout the thoughtful and often humorous text. This is a book for everyone interested in the old structures and furniture of Eastern North America. Previously published in an edition limited to 350 copies, it is now available at a popular price.
Michael Rait
BR Design was launched in 1985 to be a different type of design firm; their goals were different from many other firms by listening very carefully to their clients' desires and expectations. While some clients may complain that their "Designers don't listen," BR Design has always practiced design as a cooperative activity involving dialogue between designer and client, and especially intensive collaboration among the firm's designers. Michael Rait, ASID, founder and principal of BR Design, resembles many fellow designers in embracing aesthetics. He counts on artistic ability and sheer determination to pursue his passion.
Bali: Sustainable Visions
With its tropical beauty, rich spirituality, and traditional arts, the island of Bali has drawn to its shores an international tribe of artists, designers, and creative entrepreneurs. Now, as Bali faces the ecological challenges arising from mass tourism and rapid economic development, this visionary tribe has led the way in creating a new kind of environmentally sustainable tropical style, based in natural materials--bamboo, thatch, wood, stone, even mud--and inspired by vernacular forms. In Bali: Sustainable Visions, Isabella Ginanneschi's gorgeous, light-filled photographs take us inside more than two dozen homes, resorts, and businesses on Bali as well as other islands of the Indonesian archipelago that have begun to attract Bali's design pioneers. In wide-ranging interviews, the creators of these unique spaces reveal how they have harmonized their visions with nature, even while maintaining the highest degree of elegance, luxury, and individuality. This new edition of Bali: Sustainable Visions is updated to include the latest creations of the island's design community. It will be an essential sourcebook and an inspiration for anyone with an interest in environmentally conscious design.
The Stonebuilder's Primer
Writer Charles Long has a well-earned reputation as one of North America's self-sufficiency experts. More than 20 years ago, he and his wife, Elizabeth, fled city life and conventional employment for the country, and have flourished there ever since. Now back by popular demand Long's The Stonebuilder's Primer is a highly readable account of the couple's successful effort to build "a house that will outlast anything made of wood." Developing a compromise method of stone construction that is both simpler and truer to the stonemason's art than the popular slipform method, the Longs built an aesthetically satisfying home of stone on a limited budget and no previous construction experience. In this classic how-to book, the author describes the complete building process in clear, easy-to-follow steps and, in so doing, dispels the myth of difficulty that surrounds stone construction.
The Unfinished Metropolis
Consider your surroundings. Maybe you're in a house or in an apartment building. Maybe you're at a desk in an office building, or in a caf矇 looking out on a lively main street. The urban landscape is not simply the backdrop to your life. It determines, to a remarkable degree, what kind of life you're able to live. Today, the horizons of American life are constrained by a built environment that has not significantly changed since the 1970s. American cities used to constantly evolve, experimenting with new urban designs and ambitious infrastructure projects, from railroads and subways to public housing and shopping malls. But now we keep pursuing the same 20th century urban development plans--freeways, downtown office towers, suburban housing developments. This pattern is why Americans are so dependent on their cars, why housing is so expensive and homelessness is at crisis levels, and why downtowns are struggling and communities are fraying. In The Unfinished Metropolis, Benjamin Schneider argues that city-building is a lost art. We need to embrace new transportation technologies, new types of housing, new ways to use streets other than for cars and parking. In this insightful and entertaining tour of the built environment, Schneider explores common urban designs that shape our lives and color our cultural imagination: office parks, apartments, single family homes, and transit systems. He explains how these forms came to be, why they no longer function as promised, and introduces readers to the advocates and professionals around the country who are working on transformative new solutions. Learning from past mistakes, we can remake our cities and create better lives for ourselves and future generations.
Creating a New Home in Mallorca
"Creating a New Home in Mallorca" takes the reader into the world of renovation and creative transformation of a historic house in Felanitx, Mallorca. This opulent illustrated book documents the creative process of the bestselling author and top designer, who took on the challenge of transforming a dilapidated 600 m簡 building that had been uninhabited for more than 40 years into a modern, functional home.The renovation began in 2022 and was completed in 2024. Malene Birger herself and renowned photographer Jean Marie Del Moral documented this fascinating process. The book combines aesthetically pleasing photographs with personal insights, giving the reader an intimate perspective on Birger's vision and creative approach. It highlights not only the challenges of the renovation, but also the innovative symbiosis of tradition and modernity that shapes the character of the house."Creating a New Home in Mallorca" is a source of inspiration for anyone who wants to redesign their own living spaces. At a time when sustainability and individual design are becoming increasingly important, this illustrated book offers valuable inspiration. The artistic fusion of cultural influences, contemporary design and the Mediterranean way of life is reflected in every detail of the house. The rooms, furniture and works of art tell stories and create a harmonious interplay between inside and outside.The book invites you to understand the creative process as a personal expression. The innovative combination of colors, textures and shapes creates an atmosphere that is both functional and aesthetically pleasing. Lovers of design, art and Mediterranean culture will find what they are looking for here - a must for anyone who appreciates the art of renovation and modern interior design.
New York 2020
'To have such a biography, on this scale and with this ambition, of the physical form of the greatest city on earth is little short of a miracle.' - Ric Burns, FilmmakerThe culmination of Robert A.M. Stern's monumental history of architecture in New York City and a comprehensive record of building over the last twenty-five yearsA landmark in architectural publishing, New York 2020 explores the planning and politics of building in New York City during the first decades of the 21st century. This encyclopedic book, as complex and vast as the city itself, references more than 3,000 projects constructed between the year 2000 and the present day. Across 1,500 pages, New York 2020 describes and illustrates the 'supertalls' now populating our skyline, lush riverfront parks born from derelict waterfront, iconic cultural destinations, and thousands of smaller, unheralded residential and civic projects that enhance the built environment and the urban fabric.Readers will discover work by leading architects, including Norman Foster, Renzo Piano, Bjarke Ingels, Diller Scofidio + Renfro, Selldorf Architects, Frank Gehry, and Robert A.M. Stern Architects; a dazzling array of museums and institutions, including the High Line, Hudson Yards, the new Whitney Museum, and the expansions of MoMA and Lincoln Center; the rebuilding of the World Trade Center site; and more. The much-anticipated final volume in architect Robert A.M. Stern's critically acclaimed New York series, which traces the evolution of the city from the Civil War to present day, New York 2020 tells the story of a remarkable period of urban development, architectural experiment, and seismic cultural shifts.
Fenix: A Museum as Metaphor
A new museum in the heart of Rotterdam dedicated to stories of human migration throughout history Opening in May 2025, Fenix is Rotterdam's new art museum dedicated to migration. Housed in a warehouse built in 1923 along the quays of the River Maas--where millions once departed to begin new lives overseas--it hosts the Tornado, a radical new design by Ma Yansong of Beijing-based MAD.
Concrete, Mon Amour
A photographic exploration of modernism's fearless ambition and enduring impact.Once hailed as icons of radical experimentation and creative ambition, the concrete structures of the mid-to-late 20th century, which have become a defining subject of Stefano Perego's photographic exploration, continue to stir both admiration and debate. Through the scope of his lens, Perego invites readers to reflect on the era that has shaped these relics of visionary modernism and the ideals they embody.Whether celebrated landmarks or forgotten outliers, enduring symbols of artistic ingenuity or imposing expressions of misappropriated power, Concrete, mon amour unpacks the intricate narratives embedded in these architectural giants. It considers their paradoxical nature: raw yet deliberate, unadorned yet unapologetically evocative.By capturing their permanence in diverse settings - urban or remote, pristine or weathered - this book compels a deeper interrogation into what sustains their continued relevance - their sheer monumentality, the audacity of their forms, or the honesty of their materials. Ultimately, the significance of these once-revolutionary visions lies not in answers but in the questions they leave behind.
Everybody Loves Stripes
The legendary Schumacher design house presents a masterclass on one of the world's most iconic interiors motifsCelebrating the versatile power of stripes in all their myriad variations, Everybody Loves Stripes offers a treasure trove of ideas for incorporating the dynamic pattern into your home.This inspiring sourcebook from legendary design house Schumacher reveals how stripes can transform any space. Readers will discover decorating inspiration for every style imaginable - coastal, classic, eclectic, modern, bohemian, rustic, and charming - with beautiful color photographs highlighting the many ingenious ways that stripes can be applied in everyday interiors, from subtle strategies like ticking-stripe upholstery and sheer window treatments, to over-the-top techniques such as tented rooms and graphic painted floors.Richly illustrated with contributions from a roster of internationally celebrated designers, including Veere Grenney, Rita Konig, Miles Redd, Tom Scheerer, Amanda Lindroth, and Markham Roberts, Everybody Loves Stripes is a must-have for any design lover looking to make a bold statement.
Genius of the Place: Khuzam Palace
Fortified gates, mosaic-decorated windows and large halls characterize this palace critical to Saudi Arabia's foundingLocated in the southeast of Jeddah, Khuzam palace is an important royal palace in the Kingdom of Saudi Arabia. This whimsical book exhibits the unique architectural style of Khuzam, and sheds light on the Art Deco influences that inspired the palace's construction.
Resonances: Klanghaus Toggenburg
Nestled in the Swiss Canton of St. Gallen, this "walk-in musical instrument" 20 years in the making is designed to consider the mingling acoustics of music and the alpine landscape Opening in May 2025, the Klanghaus Toggenburg in northeast Switzerland, based on a concept by the late Marcel Meili and realized by architect Astrid Staufer, is a dynamic music venue designed for extraordinary acoustics both indoors and outdoors, from performance and practice rooms to interactions between the alpine landscape and natural yodeling.
Lost Synagogues of Europe
Lost Synagogues of Europe chronicles and recreates in vivid color paintings the life stories of nearly 80 majestic--and destroyed--European synagogues, each one a testament to the approximately 17,000 synagogues decimated during the Third Reich and early takeover of the Communist regimes. After World War II only about 3,300 buildings remained standing, and just more than 700 are still in use as synagogues. This exquisite and significant work of historical preservation collects, organizes, and documents their stories. In four chapters organized by inauguration dates (1600s, 1700s, 1800s, and 1900s), author and artist Andrea Strongwater shines light on 77 synagogues built from the early 1600s to 1930 and spanning 16 European countries where destruction was rampant: Austria (6 synagogues), Belarus (3), Croatia (2), the Czech Republic (5), Estonia (1), France (2), Germany (26), Italy (1), Latvia (2), Lithuania (5), Luxembourg State (1), the Netherlands (1), Poland (15), Russia (1), Slovakia (2), and Ukraine (4). Strongwater lovingly illustrates their exteriors and interiors and tells stories of their history, Jewish community, and architectural significance. These synagogues were considered important enough to have been documented in their time, and so here they do double duty: reminding us of the many thousands of other synagogues that were obliterated without having left any historical record. A foreword by Jewish Theological Seminary Chancellor Emeritus Ismar Schorsch examines the evolution of the synagogue "from a sacred place to a sacred book." A map of the 2024 political landscape of Europe (with Pale of Settlement and Russian Poland, mid-1800s) helps readers locate each city, town, and country. A cross-reference guide of synagogue locations by country enables readers to find synagogues in the cities and towns of their ancestors. In all, Lost Synagogues of Europe helps to revive a thriving European Jewish culture and heritage that needs to be remembered today.
Designs on Democracy
Whilst there are some studies of architecture in Scotland post-devolution, writings on design are largely non-existent. Designs on Democracy seeks to fill that gap and ranges over the debates concerning architecture, urbanism, design and the Creative and Cultural Industries and the policies, people and places that stimulate and animate them. The book also tells a story about Scotland's creatives -where they work and how their ideas and what they create and design contribute to Scotland's democratic culture and identity.,
Study on the Daily Change of Thermal Environment in Urban Parks
The primary objective of this scholarly investigation is to elucidate the intricate interplay between the urban heat island (UHI) effect and municipal green spaces. The focal geographic scope comprises the four locales characterized by the highest rates of urbanization within Shijiazhuang city. To conduct this inquiry, ECOSTRESS remote sensing imagery of said locales was acquired during distinct temporal intervals-morning, midday, and evening. Concurrently, pertinent urban demographic data, derived from the city's comprehensive road network cartography, was assembled. The dataset was subjected to meticulous analysis and statistical scrutiny through the utilization of ArcGIS 10.7 software. The overarching aim was to discern the nuanced impact of urban parks on the surface temperatures of their proximate environs during the summer season.The findings of this investigation revealed that, in order to effectively ameliorate the discernible heat island effect (SUH), rejuvenation initiatives ought to be directed toward sites maintaining a distance from green spaces within the range of 160 to 370 meters. Furthermore, augmentation of green space configurations is recommended in vicinities characterized by building densities falling within the range of 0.2 to 0.3. Notably, in locales marked by high building density, park layouts should adhere to a more regularized design during the renovation process. Additionally, it is advisable to ensure that the spatial separation between distinct urban parks exceeds 900 meters.These empirical insights are poised to enhance the comprehension of urban planners regarding the intricate dynamics through which urban parks exert influence on municipal surface temperatures. Furthermore, the discerned patterns furnish pragmatic guidance for mitigating the heat island effect, thereby offering invaluable recommendations for urban planning endeavors.
Key Factors to Learn When Designing Housing in the Future
This work aims to identify and analyze the key factors that will influence housing design in the future, addressing critical aspects such as sustainability, technological innovation, spatial optimization, and adaptability to changing climatic and social conditions. The methodology used combines quantitative and qualitative approaches, supported by computational simulations and case studies applied in various urban contexts. I consider that this article could contribute significantly to the academic and professional dialogue within the field of architecture and urban design, providing new perspectives for the development of sustainable and resilient housing projects. A smart and sustainable home for all, projecting to a place where your home not only adapts to your needs, but also anticipates them. A space that not only offers you comfort, but also takes care of you, protects you, and actively contributes to your well-being; a home that is not just a roof over your head, but an environment that thinks for you, understands your lifestyle and adjusts intuitively and perfectly. This is the future that awaits us, a smart, sustainable, and adaptive home, designed not only for convenience, but to transform our way of living.
Thomas Jefferson at Monticello
This visually stunning volume explores Monticello, both house and plantation, with texts that present a current assessment of Jefferson's cultural contributions to his noteworthy home and the fledgling country. Thomas Jefferson (1743-1826), third president of the United States, designed his Virginia residence with innovations that were progressive, even unprecedented, in the new world. Six acclaimed arts and cultural luminaries pay homage to Jefferson, citing his work at Monticello as testament to his genius in art, culture, and science, from his adaptation of Palladian architecture, his sweeping vision for landscape design, his experimental gardens, and his passion for French wine and cuisine to his eclectic mix of European and American art and artifacts and the creation of the country's seminal library. Each writer considers the important role, and the painful reality, of Jefferson's enslaved workforce, which made his lifestyle and plantation possible. This book, illustrated with superb photography by Miguel Flores-Vianna, is a necessary addition to the libraries of those who love historical architecture and landscape design, art and cultural history, and the lives of prominent Americans.
Le Corbusier
Back in print, the spectacular visual biography of the life and work of Le Corbusier - one of the twentieth century's most influential architects'Le Corbusier arguably had more of an influence on the form of the modern world than any other architect... You couldn't make a book like this about just any architect. Beyond the architecture, it reveals a great deal about the man himself' - GuardianAlmost two decades since its first publication, the bestselling and classic monograph Le Corbusier Le Grand is finally available again. Documenting the life and work of one of the giants of twentieth-century architecture and design, the book presents an array of sketches, photographs, and correspondences, charting the vast and varied output of Le Corbusier, an artist who continues to fascinate those inside and outside the architectural world. The survey features an introductory essay by the esteemed architectural historian and Le Corbusier expert Jean-Louis Cohen, to whom this edition is dedicated, and chapter introductions by another leading Le Corbusier scholar, Tim Benton.
Private Aspen
An elevated view of the landscape and cultural setting that make Aspen, Colorado, a legendary destination Tucked into a remote valley along the Roaring Fork River and surrounded by a majestic Rocky Mountain landscape, Aspen is a unique destination. Its magnificent, rugged landscape is home to luxe ski resorts, world-class museums, and stunning private retreats.Private Aspen is an exclusive invitation to explore eighteen elegant modernist houses. Built from materials such as reclaimed wood and local stone, with expansive views out through glazed walls, these stunning private residences reflect the grandeur of their setting.Richly illustrated with more than 150 photographs, the book showcases houses by nationally acclaimed architects including Peter Bohlin, Takashi Yanai, Chad Oppenheim, and Charles Gwathmey, as well as Aspen-based firms CCY and Rowland & Broughton. Interviews with the house owners and designers offer an insider's perspective on this special place.With a striking design evoking Aspen's modernist heritage and authoritative text, Private Aspen captures the connection between these remarkable houses and the environment that surrounds them.
It's about the People!
This book is about architecture, but not about formal architectural images. It is about the people who inhabit and use buildings and places. It is about the people who have made and will make buildings and places. It is a book about subjects and themes that directly impact the lives of the people who will utilize these efforts. All these issues open the door to the systematic investigation of the question of value, of what works and what does not, of what is good and bad. Inside the academy, it questions the accepted dogma of subjectivity and neutrality in traditional teaching, particularly as it applies to subjects of taste and perception in architecture. Outside the academy, it requires a willingness to engage with the community in ways much different from traditional detached observation and recordation. The result is a much different and much more sensitive relationship between architects and their clients, teachers and their students, and even between students and their peers. Effectively, it points to the need of a seminal change in the way we look at the production of architecture as a whole today. Nothing is lost: not beauty, not individuality, nor the eagerness to experiment with form. The wonder of it all is that there is everything to gain.
Vibrant Interiors
Vibrant Interiors: Homes with a Colorful Soul is a lively and inspiring interior design book that celebrates the transformative power of color in the home. Featuring a diverse range of spaces, this book explores how bold, creative use of color can bring energy, warmth, and personality to any room. From bright, playful palettes to sophisticated, rich tones, Vibrant Interiors showcases homes where color is the star, enhancing both the design and mood of each space. With beautifully photographed rooms, the book offers readers ideas and inspiration on how to incorporate color into their own interiors, whether through statement walls, furniture, or accent pieces. It also highlights how different color combinations can evoke various emotions and atmospheres, helping homeowners craft spaces that truly reflect their style. Whether you're looking to brighten up a room or completely transform your home's aesthetic, Vibrant Interiors is an essential guide for creating dynamic, colorful living spaces.
Timeless Revival
Timeless Revival is a compendium of homes, including apartments and single-family houses, that have been remodeled to suit contemporary lifestyle needs. A multitude of photographs and architectural drawings illustrate the rehabilitation process of over 30 projects, from concept to construction. Informative material provides ideas for home improvements that can add to a property's value. Homeowners, designers, architects, and builders will be inspired and informed by the creative and instructive ideas included in this collection. This book is not just a collection of images; it's a source of inspiration that captures the essence of contemporary design in the world of interior architecture. Take a journey with us as we resurrect old homes for modern inhabitants.
Architecture for Culture
Architects rethink and reinterpret one of the most important and innovative typologies of recent decades: the museum. Museums are flourishing across the globe: in recent decades, no other architectural form has witnessed such remarkable growth and diversification. In an era when the digital revolution enables us to preserve our shared memory and artistic heritage without the constraints of physical space, this phenomenon might seem like an unnecessary indulgence. Yet, by examining new icons and rereading historical examples, Architecture for Culture shows why museums remain essential. They serve as the repositories for the encyclopedia of 21st-century knowledge, help make our cities legible and ensure that art remains a vibrant presence in the spaces where we live. The museum is revealed as a venue where architecture refines its discourse on method, identity, and urban context; it is also a dynamic laboratory for the continuous development of a new cultural policy--one that must address itself to a planetary audience.
What a Building Does
Hoosier architect Evans Woollen (1927-2016) made a profound contribution to the built identity of Indianapolis, Indiana. Most recognized for introducing concrete Brutalism to the city, his practice was in fact surprisingly diverse, ranging from significant public buildings that are today some of the city's most iconic structures to humble churches, single-family homes, and historic renovations. Some loved his emphatic, proudly modern buildings, while others found them challenging, severe, or even ugly, but all agreed they were boundary pushing, the handiwork of an iconoclastic architect on the cutting edge of contemporary design. Surveying the full breadth of Woollen's six-decade career, What a Building Does tells the complete story of this essential Midwestern practitioner for the first time: from his early years as a student of Philip Johnson and Louis Kahn; to his decision to open his practice in Indianapolis; to his later professional successes across Indiana and beyond. With a focus on ten of Woollen's most important built works, this book explores the dynamic ideas which shaped his architecture and the complex relationship he held with Indianapolis, his hometown. Most significantly, it also discovers a multi-decade practice of empathetic, human-centered design conducted long before such ideas were mainstream. Featuring nearly 150 new full-color photos, never-before-seen archival material, and dozens of interviews with former colleagues, clients, and friends, What a Building Does expands the narrative of modern architecture and its legacy in the American Midwest.
New Orleans Architecture
Concentrates on the bustling business district and is designed to serve as a guide for restoration.
The Ontario Cottage
The history, aesthetics, and significance of Ontario's iconic small house. In the evolution of Ontario's domestic architecture, the Ontario Cottage is one of a small number of distinctive imported--and then modified--houseforms that today is among the most recognizable in the province. A single storey, hipped-roof building with a door placed squarely in the centre with windows on either side, the charm of the Ontario Cottage lies in its symmetry, simplicity, and proportions. From stately cottages made of dressed masonry to humbler cottages clad in board and batten, it is adaptable in form, and found in different settings from Southwestern Ontario to the Ottawa Valley, including cities, small towns, and rural areas. This is the first full-length exploration of this enduring houseform and its ubiquity in the province. Through detailed prose, architectural illustrations, and stunning photographs, this book traces the origins of the cottage, its design lineage, construction, and distinctive parts, and shares the perspectives of its inhabitants. While explaining its ongoing appeal, The Ontario Cottage makes the case for the recognition and conservation of the Ontario Cottage as a defining attribute of the province's cultural landscape.
Contemporary Southern Vernacular
More and more people are flocking to the warm, sunny states of the American South, but the hot, humid climate presents a unique set of challenges to those building or renovating a home. Fortunately, veteran architects Jane and Michael Frederick are sharing the knowledge they've accumulated through nearly four decades of designing homes in the Coastal South, offering accessible guidance to anyone looking to create their dream home. Key Features: - Displays how the precepts of Southern vernacular architecture--refined over generations to respond to the local climate, materials, and context--offer time-tested direction for guarding against mold and rot, minimizing hurricane damage, reducing energy consumption, and overcoming other challenges of creating residential buildings in the South - Identifies how using the vernacular concepts gives a project a head start on sustainability - Presents nine sustainable, resilient residential case studies, complete with photographs and design sketches This comprehensive guide equips readers to have thoughtful, knowledgeable discussions with designers, architects, and builders on detailing a sustainable, resilient house. Showing how great home design not only honors the needs of the homeowners but also connects them to the land and its history, Contemporary Southern Vernacular provides clear guidance for creating Southern homes that will last a lifetime (and beyond).
Dacheng Flour Factory
This book traces the atypical journey of the Dacheng Flour Factory as a significant industrial heritage in Shenzhen's Shekou Industrial Zone. It spans from its inception at the beginning of China's Reform and Opening Up in the 1980s, its role as a venue of an international biennale in 2015, to its present-day condition of a ruined site with uncertain fate. Perspectives from diverse angles - urban planner, site owner, biennale organizer, architect - are interwoven to provoke reflections, with images capturing each pivotal stage of its journey. Built in 1980, Dacheng Flour Factory was the first wholly foreign-owned and exclusively operated enterprise introduced to Shekou Industrial Zone, Shenzhen, After years of flour production, it ended its operation in 2010 due to the industrial upgrading and transformation of the area. In 2015, the factory was selected as the main exhibition venue for the 6th Shenzhen Biennale of Urbanism\Architecture (UABB) as a remarkable industrial legacy, and it was revitalized and brought to life through the design and renovation by NODE. However, the buildings in the renovated area started to demolish only six months later after the biennale. The remaining part of the factory fell in silence again with uncertainties beside the new rising bustling world-class homeport. Witness to the different stages of the city, Dacheng Flour Factory represents an exceptional yet universal case within the rapid urbanization process of the Pearl River Delta region in China. By revisiting and retracing its history through close observation and research, the book reflects on the current state of this industrial heritage, fosters conservation of urban regeneration on a broader scale, and hopes to promote changes in the reality.
On Architecture and Work
Essays from architects, designers and builders on the relationship between construction, architecture, work and laborThis third volume in The Political Economy of Space series, edited by Harvard Graduate School of Design professor Charlotte Malterre-Barthes, updates the discussion on conflicts within the architectural profession with solutions from construction workers, scholars and design practitioners.
King's Cross
This book provides the most accurate and most complete account of the evolution of King's Cross Central, one of Europe's most successful, and most significant, urban regeneration projects. It is already the subject of considerable international interest, attracting the attention of planners, politicians and urban designers both at home and abroad. The four authors of this book all played key roles in the development of the project and together they describe how and why King's Cross Central came about.Beginning by setting out King's Cross's rich and complex history, the book then provides fascinating insights from the main protagonists, from initial concept, based on an innovative mixed-use approach based on ten guiding principles which set out the 'human city'; through its evolution with various stakeholders involved; the complex negotiations regarding planning, conservation and financing; to the development and creation of the public spaces and landscapes and the selection of individual architects and buildings which, together with the renovation of historical buildings, has created King's Cross's unique and successful character.Throughout, it is generously illustrated with historic photos and maps, drawings and diagrams, photographs recording the construction phase and specially commissioned graphics summarising key data and images of the site today.
Arquitectonica Living
The preeminent and hugely influential firm that has pioneered modern apartments for decades offers an in-depth exploration of its distinctive aesthetic and innovative design methodology. Dazzling, award-winning, and immensely livable homes are presented here by the world-renowned firm, famous for having played such a large role in the creation of the Miami Vice look, but whose work is so much wider ranging, and which now extends across the globe--from Miami to Singapore, London to Toronto, Luxembourg to Ho Chi Minh City. Highlights include the Ellipse, a delightful oval tower on the Jersey City, New Jersey, waterfront with prime Hudson River and Manhattan views, as well as the Aquavista, in Toronto, which boasts an extraordinary array of jutting terrace-balconies and bright interior spaces flooded with light. By seamlessly merging cutting-edge technology, sustainable practices, and bold artistic vision, Arquitectonica has redefined the possibilities of residential architecture. Their work not only elevates urban living but also affirms a commitment to creating vibrant, livable spaces that inspire communities worldwide.
The Crinkle-Crankle Crew
"Ed brings to life the history, charm, and character of these serpentine landmarks in a celebration of one of Suffolk's quirkiest treasures."When Suffolk writer Ed Broom set out to find something uniquely local for a writing competition, he stumbled upon the curious charm of "crinkle-crankle" walls - sinuous, wavy brickwork found across the county. Inspired by the work of local historian Norman Scarfe, who first listed Suffolk's walls in the 1960s, Ed began compiling his own detailed survey.What started as a curiosity has grown into a years-long project of discovery: every time he thought he had finished, another wall appeared. The Crinkle-Crankle Crew documents many of these examples, weaving together local history, architecture, and a deep affection for Suffolk's landscape. Rich with stories, observation, and Ed's meticulous research, this book shines a light on an eccentric treasure that is as practical as it is beautiful.
La Pausa
Discover Gabrielle "Coco" Chanel's vacation villa on the French Riviera, where she entertained the leading lights of the French cultural scene in the 1930s and '40s. In 1928, Gabrielle Chanel built La Pausa, a magnificent villa in Roquebrune in the South of France. Designed and decorated by the couturiere herself, it was her refuge for decades, and where she welcomed many friends--leading artistic, cultural, and high-society figures such as the Duke of Westminster, Pablo Picasso, Salvador Dal穩, and Jean Cocteau. Plunging the reader into the bustling atmosphere of the C繫te d'Azur in the '30s, this book showcases all facets of Chanel's Mediterranean home--its conception and construction, its unique architecture and gardens, and the artists and creatives it inspired. The luxurious tome is bound in Orient blue cloth with an inlaid portrait of the villa, seven-color printing on two paper stocks, and three facsimile inserts--Chanel's correspondence with Picasso and Dal穩, and an architectural plan of the villa. Expert essays and rare archival materials are completed with a conversation between Yana Peel and Peter Marino (who recently restored the villa) and a chronology. Reflecting the creativity and singularity of the iconic fashion designer, La Pausa is a monument to the private world of Gabrielle Chanel.
The Essence of Contemporary Mediterranean Living
This book, featuring 11 signature private residences in the Mediterranean, reflects Ram籀n Esteve's philosophy on creating a home--a fusion of manifesto and laboratory, where place, light, scale, and materiality converge to craft a unique experience. Ram籀n Esteve Estudio is a multidisciplinary architecture and design studio known for creating spaces that seamlessly blend light, materiality, and structure into harmonious environments. Deeply rooted in the Mediterranean spirit yet open to global influences, the studio approaches each project as a dialogue between the site and the client. For Esteve, architecture is a balance of technical mastery and artistic sensitivity--where function and beauty come together to create meaningful, lasting spaces. Inspired by vernacular traditions and guided by contemporary principles, the studio's work transforms houses into true homes: emotional, sensory, and timeless. This book, featuring 11 signature private residences in the Mediterranean, reflects Ram籀n Esteve's philosophy on creating a home--a fusion of manifesto and laboratory, where place, light, scale, and materiality converge to craft a unique experience. The Mediterranean remains a strong cultural and emotional anchor, though his approach extends beyond borders. Each project begins with a conversation between the client and the context, with the ultimate goal of creating a genuine home. For Esteve, architecture is both a craft and a discipline--grounded in sensitivity and technical expertise. Every design is tailor-made, transcending mere function to become a stage for life. For Esteve, the ideal home is one that feels instinctively familiar from the very first moment--an emotional, cultural, and existential refuge.
Art Deco Toronto and Beyond
This book takes readers on a journey of the best surviving Art Deco architecture in Toronto and beyond, from the stunning 7th floor of Eaton's former College Street Store to the breath-taking civic marvel of R.C. Harris's 'Palace of Purification' on the city's waterfront. Featuring brief introductions to 43 buildings and beautifully illustrated with over 200 original colour photographs, Art Deco Toronto and Beyond brings to life the beauty and elegance of Toronto's Deco moment--and that of its closest neighbours--from the 1920s to the 1950s.Special features: -A glossary of architectural terms-An extensive Inventory of Part Deco buildings in Toronto-GTA maps for easily locating the buildings according to district-Suggestions for further reading
Assemble
Architecture collective Assemble has transformed the definition of a successful young practice by working on temporary, small-scale, community-based projects, often reusing sites and materials. Described by architecture critic Edwin Heathcote as "young, widely admired and increasingly influential," they are the future of architecture and the antithesis of the faceless corporate juggernaut.This retrospective of the first decade or so of Assemble's dynamic work highlights how their methods, working practices, interest in craft and building, and focus on reuse and material choices set them apart from other architecture practices. Based on extensive interviews with partners, and the group's archives and documentation of their projects, the book is itself a collaborative labor of love, drawing together nearly forty major pieces of work through stunning photography, drawings, and text. Their projects range as widely as Granby Four Streets--a community-led project to rebuild a derelict neighborhood in Liverpool--to a brewery in rural Japan and a train depot renovation in Arles.Providing an essential overview of the group, from their self-initiated temporary projects to their meteoric rise to international acclaim, Aaron Betsky explores how Assemble's playful and subversive buildings have forged a pioneering new model of progressive architecture that continues to challenge the establishment.
Constructing Invisibility
Today, designers, researchers, and scholars must responsibly engage the entangled networks and delineated systems far beyond boundaries of typical design practice to engage in thoughtful critique of the past and consider counter-imaginations of the future.Our discussion of the unseen begins first with an understanding of the power of sight. A look back at the technologies of control implicated in documenting the world reveals the closely intertwined evolution of imperial occupation and technological progress. Constructing Invisibility continues the exchanges initiated during the first symposium and builds upon the diversity of knowledge shared. The late French philosopher Bruno Latour reminds us that "politics has always been oriented toward objects, stakes, situations, material entities, bodies, landscapes, places. This is in effect the decisive discovery of political ecology: it is an object-oriented politics. Change the territories and you will also change the attitudes." This issue uses these economies, landscapes, and places, including the boundless corporations and destructive climate realities, to better see the world. Further, the collection of essays seeks to understand how the construction of such sight impacts civilian occupation in the remaining world. Illuminating stories and places has become the aim of this volume, and shedding light on distant territories has become confounded by extremity, complexity, disparity, and secrecy.
Common Architecture
What is the common value of architecture? The first description that come to mind is: somethingnormal, ordinary, or rational.These keywords are pointing toward the opposite of newness. A brave jump of logic would make out that architecture does not need to call for newness. On the contrary, one must admit that other fields of design and art in fact need to be attracted to newness and the endeavors themselves are meaningful. But architecture has always been unique because it does not exclusively belong to either art or technology because requires enormous amounts of coordination with various consultants to make one building work in addition to what we call "design." This unique character of architecture demands commonness rather than newness.
Biophilic Visions
In Biophilic Visions, Ward Blake Architects explores its unbuilt projects, releasing them from the office archives and giving them a new life in print. Biophilic Visions: The Conceptual Works of Ward Blake Architects represents a large cross-section of the firm's work, from its beginnings to the present day. While most monographs showcase built work, Biophilic Visions explores 24 unbuilt projects that are testament to the quest architects face in pursuing designs to fruition and keeping the concepts alive in the face of economic, sociocultural, and architectural adversity. Each of the projects is carefully designed for its location, rich in materials and detail, and embedded with the firm's approach to biophilic design. Paying attention to views, natural daylighting, healthy materials, and mechanical systems, the architects create buildings and spaces that are not only respectful toward nature and their extraordinary settings, but also to the health and wellness of their occupants. Biophilic Visions: The Conceptual Works of Ward Blake Architects is an invaluable source of thought and creative ideas for those who appreciate modernist design, biophilic solutions, and ingenuity. Illustrated with architectural renders, elevations, and plans, each project is accompanied by an insightful description of the design process and solutions, and the architects' reevaluation of the unbuilt work.
Upstate Now
A gorgeous coffee table book rich with photographs and stories about place, community, and living a creative life in the singular world of New York's Hudson Valley. Today, the Hudson Valley and Catskill Mountains are home not only to once-harried Brooklynites adapting to small-town living or West Coasters living a Hollywood version of American country life but also to locals who grew up in the region and are committed to new ventures. Each demographic and generation--from Baby Boomers to Millennials and Gen Xers--brings its own perspective, redefining old ideas and creating exciting new spaces, lifestyles, and destinations. Upstate Now offers an immersive snapshot of the people living in and their impact on this historic and enchantingly beautiful region, exploring: Cultural institutions, including The Iroquois Museum and the Shaker Settlement Art destinations such as Bill Arning Exhibitions and the sprawling non-profit Art Omi center Designers and design landmarks, including the Deer Mountain Inn and architect Steven Holl's "T" Space for art, music, and performance Daily pleasures in food, flowers, and farms at places like Silver Brothers Distillery and the Troy Waterfront Farmers Market While some of the region's architecture dates to early American history, new designs range from restorations and renovations to modernizations and innovations. What links them all is an appreciation of the natural beauty and resources of the surroundings. Upstate Now interweaves short reports with full feature-length stories, all beautifully photographed by the author. A FRESH TAKE ON THE HUDSON VALLEY: Collectible books about the region generally focus on residential design and interiors. This book takes a unique perspective, sharing the stories of the people who have made their homes here--including designers, artists, farmers, and entrepreneurs--and explores their creative lives in text and photos. STUNNING PHOTOGRAPHY: Author and photographer Michel Arnaud is renowned for his portraiture, lifestyle, and interiors work. His previous books include Detroit: The Dream Is Now and Cool Is Everywhere: New and Adaptive Design Across America, and his images have been featured regularly in the pages of Vogue, House & Garden, Architectural Digest, Harper's Bazaar, and Town & Country. Perfect for: Collectors of architecture, design, and d矇cor books Architectural and regional history buffs Hudson Valley and Catskill region residents Lifelong, former, and future New Yorkers Photography fans and armchair travelers Host/hostess or housewarming gift
Enduring Gardens
Immerse yourself in the meaningful, enduring gardens designed by Campion Hruby Landscape Architects, and learn more about the thought and intention that goes into crafting these loved and cherished outdoor spaces. For Campion Hruby Landscape Architects, each garden is unique--a one-of-a-kind reflection of architecture and nature, imbued with the personality of those who inhabit it. Never static, ever-changing, these gardens are inspired by experience and imagination, and the fine balance of natural elements. When loved and cherished, gardens can flourish for generations as places for gathering, entertaining, contemplation, and refuge. With stunning color photography and intricately detailed sketches, Enduring Gardens: The Tame and the Wild immerses readers in the unique gardens designed by CHLA and invites them behind the scenes to learn more about CHLA's approach to landscape design. Exploring the individual components of an enduring garden through the creative eyes of CHLA, this monograph reveals the thought and intention that goes into crafting meaningful gardens, from exploring the sensory stimuli of nature to connecting with architecture and balancing the tame and the wild. Essential inspiration for architects, landscape architects, and discerning, passionate gardeners, this captivating monograph shares what CHLA defines as the essential and intrinsic elements of a well-loved garden.




