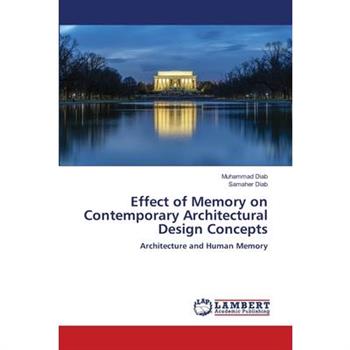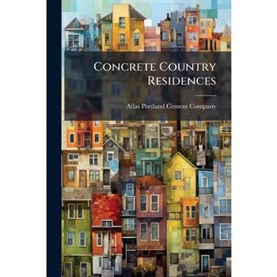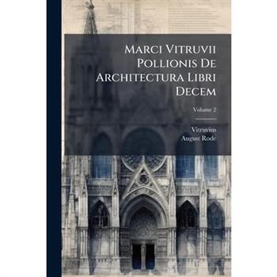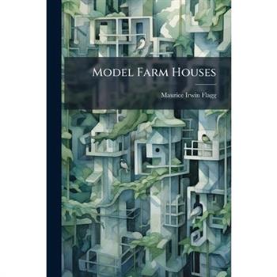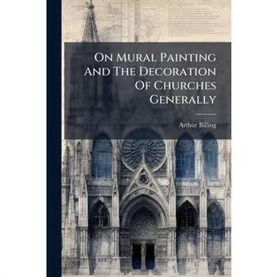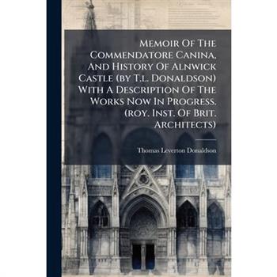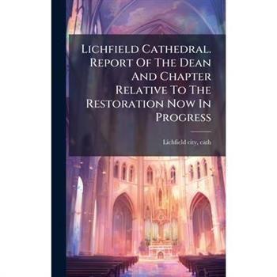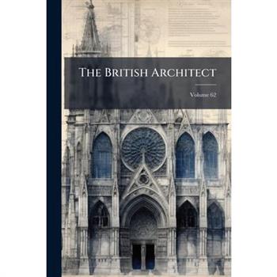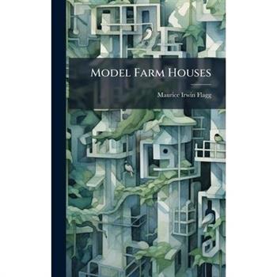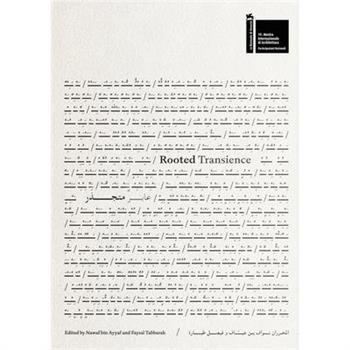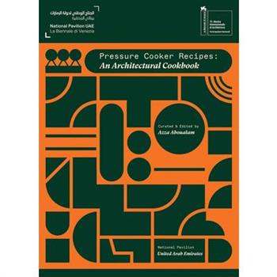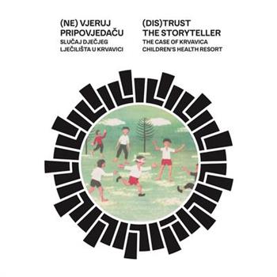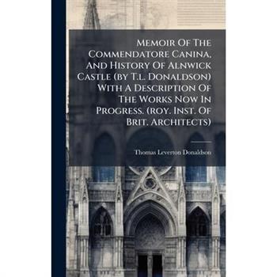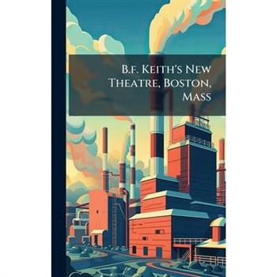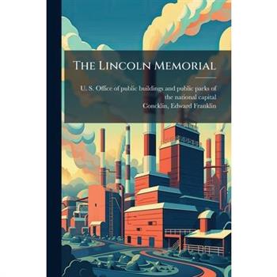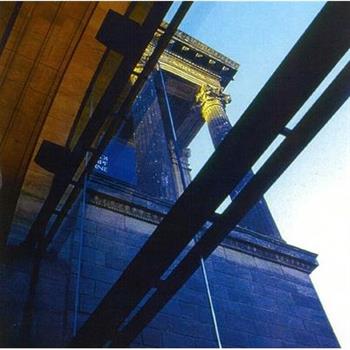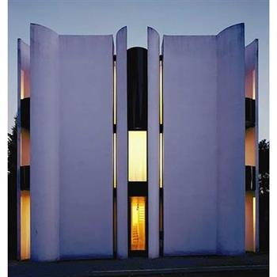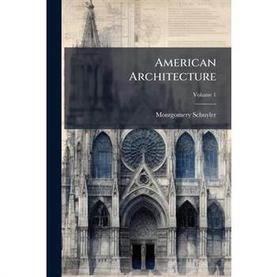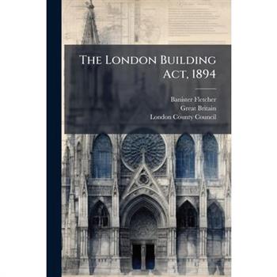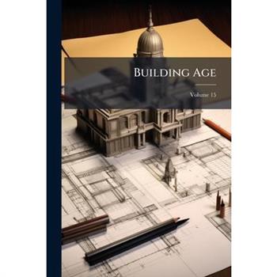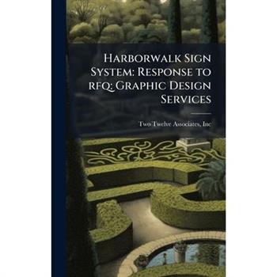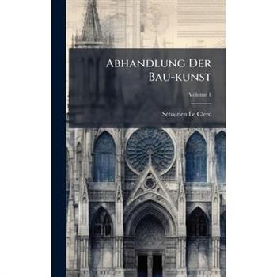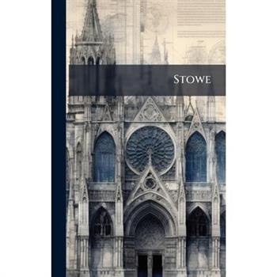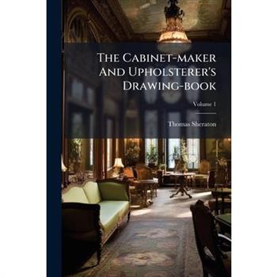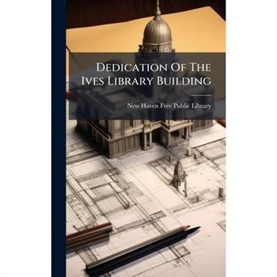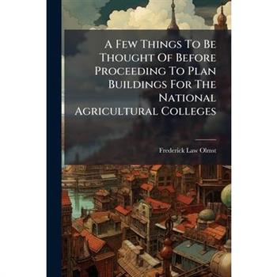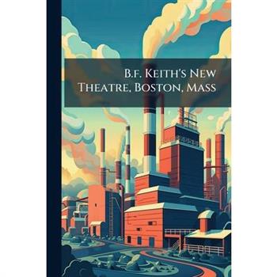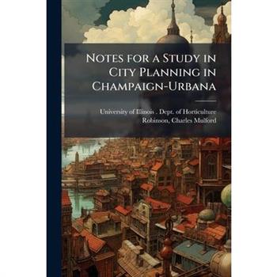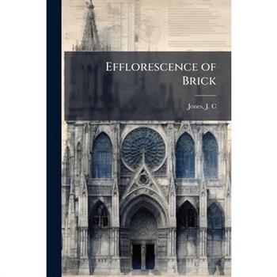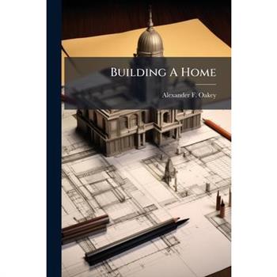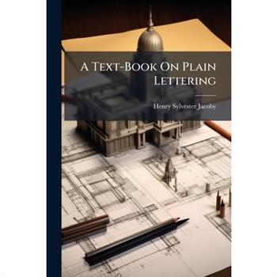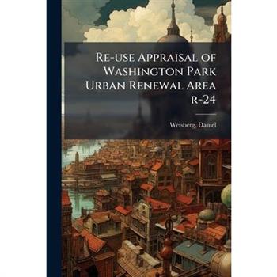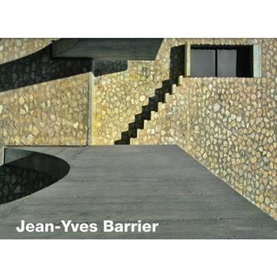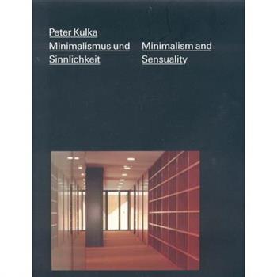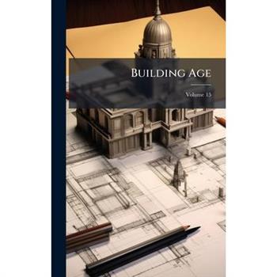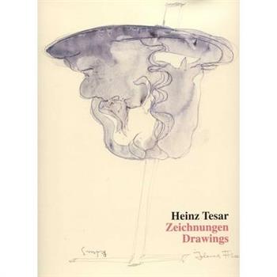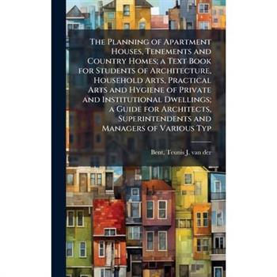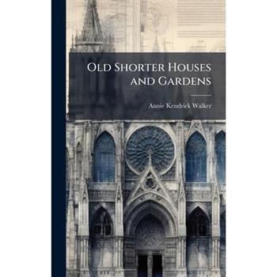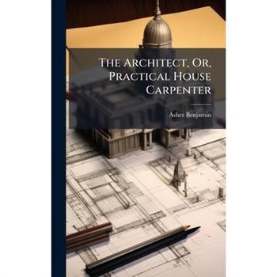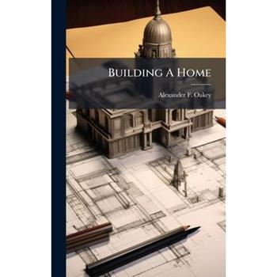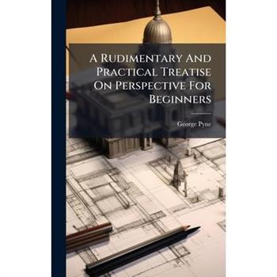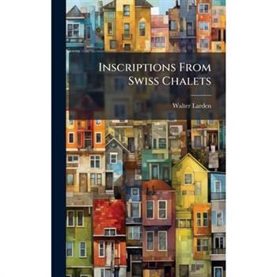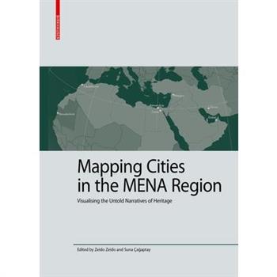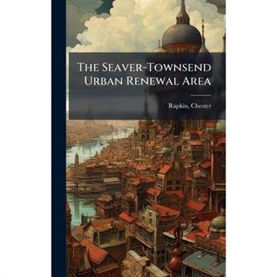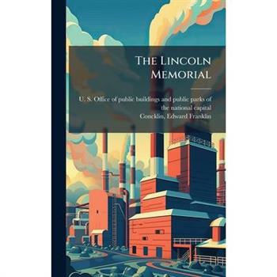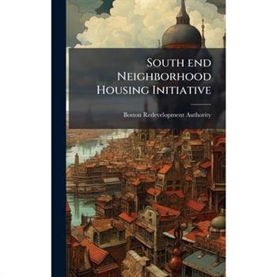Effect of Memory on Contemporary Architectural Design Concepts
Memory is a vital force in architecture, shaping creativity, identity, and spatial experience. It acts not only as a mental archive but as an active design tool. From Frank Lloyd Wright's flowing forms to Daniel Libeskind's symbolic structures, memory has inspired architectural innovations rooted in personal and collective histories. Architects often draw on cultural traditions and personal experiences to create meaningful spaces that connect past and present. Case studies like the Jewish Museum in Berlin and the Museum of Islamic Art in Doha show how memory can inform spatial design, material choices, and symbolism. This research explores how memory bridges heritage and innovation, turning buildings into living archives that reflect cultural values, emotions, and narratives. Architecture becomes not only a shelter but also a vessel for preserving human experience.
Concrete Country Residences
"Concrete Country Residences" presents a detailed exploration of the use of concrete in residential architecture. This book, originally published in the early 20th century, offers a fascinating glimpse into the innovative applications of concrete for constructing durable and aesthetically pleasing homes. Featuring numerous photographs and architectural drawings, the book showcases a variety of house designs, illustrating the versatility and practicality of concrete as a building material. The text delves into the advantages of concrete, including its fire resistance, structural integrity, and cost-effectiveness. It provides practical guidance on construction techniques, mixing ratios, and design considerations, making it a valuable resource for architects, builders, and homeowners interested in exploring the potential of concrete in residential building projects. "Concrete Country Residences" remains relevant for its historical significance and its exploration of sustainable and resilient building practices.This work has been selected by scholars as being culturally important, and is part of the knowledge base of civilization as we know it. This work was reproduced from the original artifact, and remains as true to the original work as possible. Therefore, you will see the original copyright references, library stamps (as most of these works have been housed in our most important libraries around the world), and other notations in the work.This work is in the public domain in the United States of America, and possibly other nations. Within the United States, you may freely copy and distribute this work, as no entity (individual or corporate) has a copyright on the body of the work.As a reproduction of a historical artifact, this work may contain missing or blurred pages, poor pictures, errant marks, etc. Scholars believe, and we concur, that this work is important enough to be preserved, reproduced, and made generally available to the public. We appreciate your support of the preservation process, and thank you for being an important part of keeping this knowledge alive and relevant.
Marci Vitruvii Pollionis De Architectura Libri Decem
De Architectura Libri Decem, by Marcus Vitruvius Pollio, remains one of the most influential works on architecture in history. This is Volume 2. Written in Latin, likely during the reign of Augustus, the treatise covers nearly every aspect of building design and construction as understood by the Romans. Vitruvius explores city planning, domestic and public buildings, materials, water supply, and even mechanical engineering. The ten books offer insights into Roman society, technology, and aesthetics, influencing architects and engineers for centuries. This edition offers a valuable resource for scholars and practitioners interested in classical architecture and its lasting impact.This work has been selected by scholars as being culturally important, and is part of the knowledge base of civilization as we know it. This work was reproduced from the original artifact, and remains as true to the original work as possible. Therefore, you will see the original copyright references, library stamps (as most of these works have been housed in our most important libraries around the world), and other notations in the work.This work is in the public domain in the United States of America, and possibly other nations. Within the United States, you may freely copy and distribute this work, as no entity (individual or corporate) has a copyright on the body of the work.As a reproduction of a historical artifact, this work may contain missing or blurred pages, poor pictures, errant marks, etc. Scholars believe, and we concur, that this work is important enough to be preserved, reproduced, and made generally available to the public. We appreciate your support of the preservation process, and thank you for being an important part of keeping this knowledge alive and relevant.
Model Farm Houses
"Model Farm Houses" explores innovative designs for agricultural buildings, focusing on efficiency, sustainability, and aesthetic appeal. Written by Maurice Irwin Flagg, this book presents a range of farmhouse models tailored to optimize farm operations and enhance rural living. The designs incorporate the latest advancements in agricultural technology and architectural principles, offering practical solutions for modern farmers. From layout considerations to material selection, "Model Farm Houses" provides a comprehensive guide to creating functional and visually pleasing farmsteads. Discover how thoughtful design can improve productivity, reduce environmental impact, and create a harmonious balance between the built environment and the natural landscape. This book is an invaluable resource for architects, farmers, and anyone interested in the future of sustainable agriculture.This work has been selected by scholars as being culturally important, and is part of the knowledge base of civilization as we know it. This work was reproduced from the original artifact, and remains as true to the original work as possible. Therefore, you will see the original copyright references, library stamps (as most of these works have been housed in our most important libraries around the world), and other notations in the work.This work is in the public domain in the United States of America, and possibly other nations. Within the United States, you may freely copy and distribute this work, as no entity (individual or corporate) has a copyright on the body of the work.As a reproduction of a historical artifact, this work may contain missing or blurred pages, poor pictures, errant marks, etc. Scholars believe, and we concur, that this work is important enough to be preserved, reproduced, and made generally available to the public. We appreciate your support of the preservation process, and thank you for being an important part of keeping this knowledge alive and relevant.
On Mural Painting And The Decoration Of Churches Generally
"On Mural Painting And The Decoration Of Churches Generally" explores the art and techniques of mural painting, specifically within the context of ecclesiastical architecture. Arthur Billing provides a detailed examination of the materials, methods, and aesthetic considerations involved in decorating churches with murals. This book offers insights into the historical significance of mural painting as a means of conveying religious narratives and enhancing the spiritual atmosphere of sacred spaces. It serves as a valuable resource for artists, architects, and historians interested in the intersection of art, religion, and architecture. This work has been selected by scholars as being culturally important, and is part of the knowledge base of civilization as we know it. This work was reproduced from the original artifact, and remains as true to the original work as possible. Therefore, you will see the original copyright references, library stamps (as most of these works have been housed in our most important libraries around the world), and other notations in the work.This work is in the public domain in the United States of America, and possibly other nations. Within the United States, you may freely copy and distribute this work, as no entity (individual or corporate) has a copyright on the body of the work.As a reproduction of a historical artifact, this work may contain missing or blurred pages, poor pictures, errant marks, etc. Scholars believe, and we concur, that this work is important enough to be preserved, reproduced, and made generally available to the public. We appreciate your support of the preservation process, and thank you for being an important part of keeping this knowledge alive and relevant.
Memoir Of The Commendatore Canina, And History Of Alnwick Castle (by T.l. Donaldson) With A Description Of The Works Now In Progress. (roy. Inst. Of Brit. Architects)
Explore the life and work of Commendatore Canina and delve into the history of Alnwick Castle in this detailed memoir and historical account by T.L. Donaldson. This volume, presented to the Royal Institute of British Architects, offers insights into Canina's architectural contributions alongside a comprehensive description of the ongoing works at Alnwick Castle during Donaldson's time. A valuable resource for architectural historians and enthusiasts, 'Memoir Of The Commendatore Canina, And History Of Alnwick Castle' provides a unique perspective on 19th-century architectural practices and the evolution of one of Britain's iconic castles. Discover the blend of biography and architectural history within this fascinating study.This work has been selected by scholars as being culturally important, and is part of the knowledge base of civilization as we know it. This work was reproduced from the original artifact, and remains as true to the original work as possible. Therefore, you will see the original copyright references, library stamps (as most of these works have been housed in our most important libraries around the world), and other notations in the work.This work is in the public domain in the United States of America, and possibly other nations. Within the United States, you may freely copy and distribute this work, as no entity (individual or corporate) has a copyright on the body of the work.As a reproduction of a historical artifact, this work may contain missing or blurred pages, poor pictures, errant marks, etc. Scholars believe, and we concur, that this work is important enough to be preserved, reproduced, and made generally available to the public. We appreciate your support of the preservation process, and thank you for being an important part of keeping this knowledge alive and relevant.
Lichfield Cathedral. Report Of The Dean And Chapter Relative To The Restoration Now In Progress
This is a report by the Dean and Chapter of Lichfield Cathedral detailing the ongoing restoration efforts. It provides insights into the architectural and historical significance of the cathedral and the work being undertaken to preserve it. The report offers a valuable glimpse into the challenges and triumphs of maintaining a significant religious landmark. Readers interested in architectural history, church administration, and the preservation of historical buildings will find this report a compelling resource. It showcases the dedication and meticulous planning required to safeguard such an important cultural treasure for future generations.This work has been selected by scholars as being culturally important, and is part of the knowledge base of civilization as we know it. This work was reproduced from the original artifact, and remains as true to the original work as possible. Therefore, you will see the original copyright references, library stamps (as most of these works have been housed in our most important libraries around the world), and other notations in the work.This work is in the public domain in the United States of America, and possibly other nations. Within the United States, you may freely copy and distribute this work, as no entity (individual or corporate) has a copyright on the body of the work.As a reproduction of a historical artifact, this work may contain missing or blurred pages, poor pictures, errant marks, etc. Scholars believe, and we concur, that this work is important enough to be preserved, reproduced, and made generally available to the public. We appreciate your support of the preservation process, and thank you for being an important part of keeping this knowledge alive and relevant.
The British Architect
The British Architect: A Journal of Architecture and the Accessory Arts, Volume 62 offers a fascinating glimpse into the architectural landscape of its time. This historical journal provides insights into the design principles, construction techniques, and artistic considerations prevalent in British architecture. Readers will find detailed accounts of various architectural projects, discussions on contemporary design trends, and explorations of the accessory arts that complement architectural endeavors. With its rich historical context, this volume serves as an invaluable resource for architects, historians, and anyone interested in the evolution of architectural thought and practice.This work has been selected by scholars as being culturally important, and is part of the knowledge base of civilization as we know it. This work was reproduced from the original artifact, and remains as true to the original work as possible. Therefore, you will see the original copyright references, library stamps (as most of these works have been housed in our most important libraries around the world), and other notations in the work.This work is in the public domain in the United States of America, and possibly other nations. Within the United States, you may freely copy and distribute this work, as no entity (individual or corporate) has a copyright on the body of the work.As a reproduction of a historical artifact, this work may contain missing or blurred pages, poor pictures, errant marks, etc. Scholars believe, and we concur, that this work is important enough to be preserved, reproduced, and made generally available to the public. We appreciate your support of the preservation process, and thank you for being an important part of keeping this knowledge alive and relevant.
Model Farm Houses
"Model Farm Houses" explores innovative designs for agricultural buildings, focusing on efficiency, sustainability, and aesthetic appeal. Written by Maurice Irwin Flagg, this book presents a range of farmhouse models tailored to optimize farm operations and enhance rural living. The designs incorporate the latest advancements in agricultural technology and architectural principles, offering practical solutions for modern farmers. From layout considerations to material selection, "Model Farm Houses" provides a comprehensive guide to creating functional and visually pleasing farmsteads. Discover how thoughtful design can improve productivity, reduce environmental impact, and create a harmonious balance between the built environment and the natural landscape. This book is an invaluable resource for architects, farmers, and anyone interested in the future of sustainable agriculture.This work has been selected by scholars as being culturally important, and is part of the knowledge base of civilization as we know it. This work was reproduced from the original artifact, and remains as true to the original work as possible. Therefore, you will see the original copyright references, library stamps (as most of these works have been housed in our most important libraries around the world), and other notations in the work.This work is in the public domain in the United States of America, and possibly other nations. Within the United States, you may freely copy and distribute this work, as no entity (individual or corporate) has a copyright on the body of the work.As a reproduction of a historical artifact, this work may contain missing or blurred pages, poor pictures, errant marks, etc. Scholars believe, and we concur, that this work is important enough to be preserved, reproduced, and made generally available to the public. We appreciate your support of the preservation process, and thank you for being an important part of keeping this knowledge alive and relevant.
Memoir Of The Commendatore Canina, And History Of Alnwick Castle (by T.l. Donaldson) With A Description Of The Works Now In Progress. (roy. Inst. Of Brit. Architects)
Explore the life and work of Commendatore Canina and delve into the history of Alnwick Castle in this detailed memoir and historical account by T.L. Donaldson. This volume, presented to the Royal Institute of British Architects, offers insights into Canina's architectural contributions alongside a comprehensive description of the ongoing works at Alnwick Castle during Donaldson's time. A valuable resource for architectural historians and enthusiasts, 'Memoir Of The Commendatore Canina, And History Of Alnwick Castle' provides a unique perspective on 19th-century architectural practices and the evolution of one of Britain's iconic castles. Discover the blend of biography and architectural history within this fascinating study.This work has been selected by scholars as being culturally important, and is part of the knowledge base of civilization as we know it. This work was reproduced from the original artifact, and remains as true to the original work as possible. Therefore, you will see the original copyright references, library stamps (as most of these works have been housed in our most important libraries around the world), and other notations in the work.This work is in the public domain in the United States of America, and possibly other nations. Within the United States, you may freely copy and distribute this work, as no entity (individual or corporate) has a copyright on the body of the work.As a reproduction of a historical artifact, this work may contain missing or blurred pages, poor pictures, errant marks, etc. Scholars believe, and we concur, that this work is important enough to be preserved, reproduced, and made generally available to the public. We appreciate your support of the preservation process, and thank you for being an important part of keeping this knowledge alive and relevant.
B.f. Keith's New Theatre, Boston, Mass
A vintage look at B.F. Keith's New Theatre in Boston, Massachusetts, this historical document offers a glimpse into the architectural and cultural landscape of early 20th-century entertainment. While the author remains anonymous, the significance of the subject matter endures. The New Theatre was a prominent venue for vaudeville and other stage performances, reflecting the vibrant arts scene of its time. This document serves as a valuable resource for researchers, historians, and anyone interested in the history of theater and architecture in Boston and beyond. Preserving this historical record ensures that future generations can appreciate the legacy of B.F. Keith's New Theatre.This work has been selected by scholars as being culturally important, and is part of the knowledge base of civilization as we know it. This work was reproduced from the original artifact, and remains as true to the original work as possible. Therefore, you will see the original copyright references, library stamps (as most of these works have been housed in our most important libraries around the world), and other notations in the work.This work is in the public domain in the United States of America, and possibly other nations. Within the United States, you may freely copy and distribute this work, as no entity (individual or corporate) has a copyright on the body of the work.As a reproduction of a historical artifact, this work may contain missing or blurred pages, poor pictures, errant marks, etc. Scholars believe, and we concur, that this work is important enough to be preserved, reproduced, and made generally available to the public. We appreciate your support of the preservation process, and thank you for being an important part of keeping this knowledge alive and relevant.
The Lincoln Memorial
A detailed look at the Lincoln Memorial in Washington, D.C., likely from the early years of its existence. This work offers insight into the monument's design, construction, and the artistic and historical significance it holds. Explore the architectural details and the profound symbolism embedded within this iconic American landmark. A valuable resource for those interested in American history, architecture, and the legacy of Abraham Lincoln.This work has been selected by scholars as being culturally important, and is part of the knowledge base of civilization as we know it. This work was reproduced from the original artifact, and remains as true to the original work as possible. Therefore, you will see the original copyright references, library stamps (as most of these works have been housed in our most important libraries around the world), and other notations in the work.This work is in the public domain in the United States of America, and possibly other nations. Within the United States, you may freely copy and distribute this work, as no entity (individual or corporate) has a copyright on the body of the work.As a reproduction of a historical artifact, this work may contain missing or blurred pages, poor pictures, errant marks, etc. Scholars believe, and we concur, that this work is important enough to be preserved, reproduced, and made generally available to the public. We appreciate your support of the preservation process, and thank you for being an important part of keeping this knowledge alive and relevant.
Stuler/Strack/Merz. Alte Nationalgalerie, Berlin
The building has been totally restored for the 125th anniversary of the Museum's opening in 1876. Merz's basic idea was to reveal the various historic layers of this building.
Johannes Peter Holzinger, Haus in Bad Nauheim
This private house with office is abviously a built manifesto demonstrating precise agreement between internal and external geometry and eliminating the antihesis between elevation and ground plan.
American Architecture
Explore the rich tapestry of architectural styles in the United States with "American Architecture, Volume 1" by Montgomery Schuyler. This seminal work delves into the historical development of American architecture, tracing its evolution from early influences to uniquely American expressions. Schuyler's insightful analysis provides a comprehensive overview of the design principles, construction techniques, and cultural contexts that have shaped the built environment of the nation.Discover the landmark buildings and influential architects who have contributed to America's architectural heritage. "American Architecture" offers a captivating journey through time, revealing the stories behind the structures that define the American landscape. A must-read for architecture enthusiasts, historians, and anyone interested in the cultural history of the United States.This work has been selected by scholars as being culturally important, and is part of the knowledge base of civilization as we know it. This work was reproduced from the original artifact, and remains as true to the original work as possible. Therefore, you will see the original copyright references, library stamps (as most of these works have been housed in our most important libraries around the world), and other notations in the work.This work is in the public domain in the United States of America, and possibly other nations. Within the United States, you may freely copy and distribute this work, as no entity (individual or corporate) has a copyright on the body of the work.As a reproduction of a historical artifact, this work may contain missing or blurred pages, poor pictures, errant marks, etc. Scholars believe, and we concur, that this work is important enough to be preserved, reproduced, and made generally available to the public. We appreciate your support of the preservation process, and thank you for being an important part of keeping this knowledge alive and relevant.
The London Building Act, 1894
"The London Building Act, 1894" is a comprehensive text designed for architects, surveyors, builders, and others involved in the construction industry in London. This book provides the complete text of the London Building Act of 1894, alongside a detailed abstract that organizes the sections of the Act relevant to building practices into an accessible tabular format. This arrangement allows for quick and easy reference to specific regulations and requirements.Authored by Banister Fletcher in conjunction with the London County Council, this text serves as an essential resource for understanding the legal framework governing construction and building design in late 19th-century London. It remains a valuable reference for historians, legal scholars, and anyone interested in the development of urban planning and building regulations.This work has been selected by scholars as being culturally important, and is part of the knowledge base of civilization as we know it. This work was reproduced from the original artifact, and remains as true to the original work as possible. Therefore, you will see the original copyright references, library stamps (as most of these works have been housed in our most important libraries around the world), and other notations in the work.This work is in the public domain in the United States of America, and possibly other nations. Within the United States, you may freely copy and distribute this work, as no entity (individual or corporate) has a copyright on the body of the work.As a reproduction of a historical artifact, this work may contain missing or blurred pages, poor pictures, errant marks, etc. Scholars believe, and we concur, that this work is important enough to be preserved, reproduced, and made generally available to the public. We appreciate your support of the preservation process, and thank you for being an important part of keeping this knowledge alive and relevant.
Building Age
"Building Age, Volume 15" offers a comprehensive exploration of architectural design and construction techniques relevant to its time. This volume serves as a valuable resource for architects, builders, and anyone interested in the evolution of building practices. Detailing various projects, materials, and innovative solutions, the book provides insights into the architectural landscape of the era.With a focus on practical applications and historical context, "Building Age" captures the essence of architectural thought and technological advancements. This enduring collection remains a significant contribution to the field, offering a glimpse into the challenges and triumphs of building construction and design.This work has been selected by scholars as being culturally important, and is part of the knowledge base of civilization as we know it. This work was reproduced from the original artifact, and remains as true to the original work as possible. Therefore, you will see the original copyright references, library stamps (as most of these works have been housed in our most important libraries around the world), and other notations in the work.This work is in the public domain in the United States of America, and possibly other nations. Within the United States, you may freely copy and distribute this work, as no entity (individual or corporate) has a copyright on the body of the work.As a reproduction of a historical artifact, this work may contain missing or blurred pages, poor pictures, errant marks, etc. Scholars believe, and we concur, that this work is important enough to be preserved, reproduced, and made generally available to the public. We appreciate your support of the preservation process, and thank you for being an important part of keeping this knowledge alive and relevant.
Harborwalk Sign System
This document details Two Twelve Associates, Inc.'s response to a Request for Quotation (RFQ) for Graphic Design Services related to the Harborwalk Sign System. Likely dating to 1988, this proposal outlines the firm's approach to designing and implementing a comprehensive signage system for the Harborwalk, focusing on clarity, aesthetics, and user experience. The document likely includes design concepts, material specifications, budget estimates, and project timelines. As a historical artifact, this proposal offers insight into the graphic design practices and urban planning considerations of the late 1980s. It also provides a case study in the development of wayfinding systems and environmental graphics within a specific urban context, potentially of interest to designers, urban planners, and historians of design.This work has been selected by scholars as being culturally important, and is part of the knowledge base of civilization as we know it. This work was reproduced from the original artifact, and remains as true to the original work as possible. Therefore, you will see the original copyright references, library stamps (as most of these works have been housed in our most important libraries around the world), and other notations in the work.This work is in the public domain in the United States of America, and possibly other nations. Within the United States, you may freely copy and distribute this work, as no entity (individual or corporate) has a copyright on the body of the work.As a reproduction of a historical artifact, this work may contain missing or blurred pages, poor pictures, errant marks, etc. Scholars believe, and we concur, that this work is important enough to be preserved, reproduced, and made generally available to the public. We appreciate your support of the preservation process, and thank you for being an important part of keeping this knowledge alive and relevant.
Abhandlung Der Bau-kunst
"Abhandlung Der Bau-kunst," Volume 1, by S矇bastien Le Clerc, is a treatise on architecture intended for young individuals dedicating themselves to this beautiful art. This volume provides useful annotations and observations designed to aid in the understanding of architectural principles and practices. Covering aspects of design and construction, this historical text offers insights into the architectural styles and methods prevalent during Le Clerc's time. It serves as an invaluable resource for those interested in the history of architecture and the foundational knowledge required for architectural pursuits.This work has been selected by scholars as being culturally important, and is part of the knowledge base of civilization as we know it. This work was reproduced from the original artifact, and remains as true to the original work as possible. Therefore, you will see the original copyright references, library stamps (as most of these works have been housed in our most important libraries around the world), and other notations in the work.This work is in the public domain in the United States of America, and possibly other nations. Within the United States, you may freely copy and distribute this work, as no entity (individual or corporate) has a copyright on the body of the work.As a reproduction of a historical artifact, this work may contain missing or blurred pages, poor pictures, errant marks, etc. Scholars believe, and we concur, that this work is important enough to be preserved, reproduced, and made generally available to the public. We appreciate your support of the preservation process, and thank you for being an important part of keeping this knowledge alive and relevant.
Stowe
Stowe: A Description Of The Magnificent House And Gardens... offers a detailed look at the celebrated Stowe House and Gardens in Buckinghamshire, England, during the time of Richard Temple, Earl Temple and Viscount Cobham. This historical account provides readers with insights into the architectural and landscape design of one of England's most significant estates. The book features a general plan of the gardens, along with separate plans of each building, allowing readers to explore the intricate details of Stowe's layout. As an invaluable resource for understanding 18th-century English gardens and architecture, this description captures the grandeur and artistic vision that made Stowe a landmark destination.This work has been selected by scholars as being culturally important, and is part of the knowledge base of civilization as we know it. This work was reproduced from the original artifact, and remains as true to the original work as possible. Therefore, you will see the original copyright references, library stamps (as most of these works have been housed in our most important libraries around the world), and other notations in the work.This work is in the public domain in the United States of America, and possibly other nations. Within the United States, you may freely copy and distribute this work, as no entity (individual or corporate) has a copyright on the body of the work.As a reproduction of a historical artifact, this work may contain missing or blurred pages, poor pictures, errant marks, etc. Scholars believe, and we concur, that this work is important enough to be preserved, reproduced, and made generally available to the public. We appreciate your support of the preservation process, and thank you for being an important part of keeping this knowledge alive and relevant.
The Cabinet-maker And Upholsterer's Drawing-book
The Cabinet-Maker and Upholsterer's Drawing-Book, by Thomas Sheraton, is a comprehensive guide to the art of furniture design and construction. Originally published in the late 18th century, this volume offers detailed technical drawings and explanations for creating a wide range of furniture pieces, from simple chairs to elaborate cabinets.Sheraton's meticulous illustrations and instructions provide invaluable insights into the craftsmanship and design principles of the period. This book remains a significant resource for furniture historians, designers, and anyone interested in the history of decorative arts. It showcases the elegance and ingenuity of 18th-century furniture design, making it a timeless addition to any design library.This work has been selected by scholars as being culturally important, and is part of the knowledge base of civilization as we know it. This work was reproduced from the original artifact, and remains as true to the original work as possible. Therefore, you will see the original copyright references, library stamps (as most of these works have been housed in our most important libraries around the world), and other notations in the work.This work is in the public domain in the United States of America, and possibly other nations. Within the United States, you may freely copy and distribute this work, as no entity (individual or corporate) has a copyright on the body of the work.As a reproduction of a historical artifact, this work may contain missing or blurred pages, poor pictures, errant marks, etc. Scholars believe, and we concur, that this work is important enough to be preserved, reproduced, and made generally available to the public. We appreciate your support of the preservation process, and thank you for being an important part of keeping this knowledge alive and relevant.
Dedication Of The Ives Library Building
This volume commemorates the dedication of the Ives Library building in New Haven, Connecticut, on May 27, 1911. A testament to the generosity of Mrs. Mary E. Ives, the library stands as a significant architectural and cultural landmark. The book details the dedication ceremony, including speeches and acknowledgments, capturing the spirit of civic pride and the importance of libraries in early 20th-century America. Illustrated with photographs, "Dedication Of The Ives Library Building" offers a glimpse into the social and intellectual life of New Haven at the time, highlighting the impact of philanthropy on public institutions. It serves as a historical record of the library's origins and its enduring legacy as a center for learning and community engagement. A valuable resource for those interested in library history, architectural history, and the history of New Haven.This work has been selected by scholars as being culturally important, and is part of the knowledge base of civilization as we know it. This work was reproduced from the original artifact, and remains as true to the original work as possible. Therefore, you will see the original copyright references, library stamps (as most of these works have been housed in our most important libraries around the world), and other notations in the work.This work is in the public domain in the United States of America, and possibly other nations. Within the United States, you may freely copy and distribute this work, as no entity (individual or corporate) has a copyright on the body of the work.As a reproduction of a historical artifact, this work may contain missing or blurred pages, poor pictures, errant marks, etc. Scholars believe, and we concur, that this work is important enough to be preserved, reproduced, and made generally available to the public. We appreciate your support of the preservation process, and thank you for being an important part of keeping this knowledge alive and relevant.
A Few Things To Be Thought Of Before Proceeding To Plan Buildings For The National Agricultural Colleges
In "A Few Things To Be Thought Of Before Proceeding To Plan Buildings For The National Agricultural Colleges," Frederick Law Olmsted presents his visionary ideas on designing and planning college campuses. Olmsted emphasizes the importance of integrating buildings with the natural landscape to create harmonious and functional spaces. He offers practical advice on site selection, building placement, and landscape design, advocating for designs that promote both the intellectual and physical well-being of students. This essay provides invaluable insights into Olmsted's design philosophy and his enduring influence on campus planning and landscape architecture.This work has been selected by scholars as being culturally important, and is part of the knowledge base of civilization as we know it. This work was reproduced from the original artifact, and remains as true to the original work as possible. Therefore, you will see the original copyright references, library stamps (as most of these works have been housed in our most important libraries around the world), and other notations in the work.This work is in the public domain in the United States of America, and possibly other nations. Within the United States, you may freely copy and distribute this work, as no entity (individual or corporate) has a copyright on the body of the work.As a reproduction of a historical artifact, this work may contain missing or blurred pages, poor pictures, errant marks, etc. Scholars believe, and we concur, that this work is important enough to be preserved, reproduced, and made generally available to the public. We appreciate your support of the preservation process, and thank you for being an important part of keeping this knowledge alive and relevant.
B.f. Keith's New Theatre, Boston, Mass
A vintage look at B.F. Keith's New Theatre in Boston, Massachusetts, this historical document offers a glimpse into the architectural and cultural landscape of early 20th-century entertainment. While the author remains anonymous, the significance of the subject matter endures. The New Theatre was a prominent venue for vaudeville and other stage performances, reflecting the vibrant arts scene of its time. This document serves as a valuable resource for researchers, historians, and anyone interested in the history of theater and architecture in Boston and beyond. Preserving this historical record ensures that future generations can appreciate the legacy of B.F. Keith's New Theatre.This work has been selected by scholars as being culturally important, and is part of the knowledge base of civilization as we know it. This work was reproduced from the original artifact, and remains as true to the original work as possible. Therefore, you will see the original copyright references, library stamps (as most of these works have been housed in our most important libraries around the world), and other notations in the work.This work is in the public domain in the United States of America, and possibly other nations. Within the United States, you may freely copy and distribute this work, as no entity (individual or corporate) has a copyright on the body of the work.As a reproduction of a historical artifact, this work may contain missing or blurred pages, poor pictures, errant marks, etc. Scholars believe, and we concur, that this work is important enough to be preserved, reproduced, and made generally available to the public. We appreciate your support of the preservation process, and thank you for being an important part of keeping this knowledge alive and relevant.
Notes for a Study in City Planning in Champaign-Urbana
"Notes for a Study in City Planning in Champaign-Urbana," authored by the University of Illinois (Urbana-Champaign campus) Dept. of Horticulture and Charles Mulford Robinson, offers a fascinating glimpse into early 20th-century urban planning. Originally published around 1914, this work provides valuable insights into the considerations and proposals for developing the twin cities of Champaign and Urbana. It serves as a primary source for understanding the historical context of urban development in the American Midwest and the evolution of city planning as a discipline. Researchers and students interested in urban history, architecture, and the development of American cities will find this study an invaluable resource. It showcases the perspectives and methodologies employed at the time, offering a unique look at the challenges and opportunities faced by planners in shaping the urban landscape. The book captures a pivotal moment in the history of Champaign-Urbana, making it an essential addition to collections focused on local and regional history.This work has been selected by scholars as being culturally important, and is part of the knowledge base of civilization as we know it. This work was reproduced from the original artifact, and remains as true to the original work as possible. Therefore, you will see the original copyright references, library stamps (as most of these works have been housed in our most important libraries around the world), and other notations in the work.This work is in the public domain in the United States of America, and possibly other nations. Within the United States, you may freely copy and distribute this work, as no entity (individual or corporate) has a copyright on the body of the work.As a reproduction of a historical artifact, this work may contain missing or blurred pages, poor pictures, errant marks, etc. Scholars believe, and we concur, that this work is important enough to be preserved, reproduced, and made generally available to the public. We appreciate your support of the preservation process, and thank you for being an important part of keeping this knowledge alive and relevant.
Efflorescence of Brick
"Efflorescence of Brick, No. 4" offers a detailed examination of brick architecture at the turn of the 20th century. J.C. Jones explores the aesthetic and structural qualities of brick in public, commercial, and industrial buildings. This volume provides insights into the construction techniques, design principles, and the evolving role of brick in American architecture during a period of significant industrial and urban development.Featuring numerous illustrations and technical drawings, this book serves as a valuable resource for architects, historians, and anyone interested in the history of building materials and architectural styles. Rediscover the enduring appeal of brick and its contribution to the built environment.This work has been selected by scholars as being culturally important, and is part of the knowledge base of civilization as we know it. This work was reproduced from the original artifact, and remains as true to the original work as possible. Therefore, you will see the original copyright references, library stamps (as most of these works have been housed in our most important libraries around the world), and other notations in the work.This work is in the public domain in the United States of America, and possibly other nations. Within the United States, you may freely copy and distribute this work, as no entity (individual or corporate) has a copyright on the body of the work.As a reproduction of a historical artifact, this work may contain missing or blurred pages, poor pictures, errant marks, etc. Scholars believe, and we concur, that this work is important enough to be preserved, reproduced, and made generally available to the public. We appreciate your support of the preservation process, and thank you for being an important part of keeping this knowledge alive and relevant.
Building A Home
"Building A Home" explores the principles of sound construction and design, offering practical advice for creating comfortable and aesthetically pleasing residences. Written by Alexander F. Oakey, this book delves into the essential elements of architectural planning, emphasizing both functionality and beauty. Readers will discover insights into site selection, material choices, and spatial arrangement, all geared towards crafting homes that stand the test of time. Drawing from historical precedents and contemporary practices, Oakey provides a comprehensive guide for homeowners, architects, and builders alike. Whether you're renovating an existing structure or embarking on a new build, this book offers invaluable guidance on harmonizing form and function to create a truly exceptional living space. Discover the enduring appeal of well-designed homes and learn how to build a space that reflects your unique style and values.This work has been selected by scholars as being culturally important, and is part of the knowledge base of civilization as we know it. This work was reproduced from the original artifact, and remains as true to the original work as possible. Therefore, you will see the original copyright references, library stamps (as most of these works have been housed in our most important libraries around the world), and other notations in the work.This work is in the public domain in the United States of America, and possibly other nations. Within the United States, you may freely copy and distribute this work, as no entity (individual or corporate) has a copyright on the body of the work.As a reproduction of a historical artifact, this work may contain missing or blurred pages, poor pictures, errant marks, etc. Scholars believe, and we concur, that this work is important enough to be preserved, reproduced, and made generally available to the public. We appreciate your support of the preservation process, and thank you for being an important part of keeping this knowledge alive and relevant.
A Text-Book On Plain Lettering
"A Text-Book On Plain Lettering" is a comprehensive guide to the art and science of lettering, penned by Henry Sylvester Jacoby. This book serves as an invaluable resource for students, architects, engineers, and anyone seeking to master the fundamentals of creating clear, precise, and aesthetically pleasing lettering. Jacoby meticulously covers essential techniques, from basic stroke formation to advanced composition, providing a structured approach to learning lettering. Readers will discover practical exercises and illustrative examples that enhance their understanding of letterforms and spatial arrangement. The book emphasizes the importance of consistency, legibility, and proper execution, making it ideal for technical drawings, architectural plans, and various visual communication projects.This timeless text combines the principles of design with the practical skills needed to produce high-quality lettering, ensuring its enduring appeal for both novice learners and experienced professionals.This work has been selected by scholars as being culturally important, and is part of the knowledge base of civilization as we know it. This work was reproduced from the original artifact, and remains as true to the original work as possible. Therefore, you will see the original copyright references, library stamps (as most of these works have been housed in our most important libraries around the world), and other notations in the work.This work is in the public domain in the United States of America, and possibly other nations. Within the United States, you may freely copy and distribute this work, as no entity (individual or corporate) has a copyright on the body of the work.As a reproduction of a historical artifact, this work may contain missing or blurred pages, poor pictures, errant marks, etc. Scholars believe, and we concur, that this work is important enough to be preserved, reproduced, and made generally available to the public. We appreciate your support of the preservation process, and thank you for being an important part of keeping this knowledge alive and relevant.
Re-use Appraisal of Washington Park Urban Renewal Area r-24
Re-use Appraisal of Washington Park Urban Renewal Area r-24, authored by Daniel Weisberg, offers a detailed examination of an urban renewal project in 1962. This study provides insights into the methodologies used for appraising land re-use potential during mid-20th century urban development initiatives. It serves as a valuable resource for understanding the complexities of urban planning, land economics, and community redevelopment efforts of the time. Focusing specifically on the Washington Park area, the document likely includes analysis of property values, zoning regulations, and proposed land use changes aimed at revitalizing the neighborhood. This book is of interest to scholars, urban planners, and historians seeking primary source material on the implementation and evaluation of urban renewal projects and their impact on American cities.This work has been selected by scholars as being culturally important, and is part of the knowledge base of civilization as we know it. This work was reproduced from the original artifact, and remains as true to the original work as possible. Therefore, you will see the original copyright references, library stamps (as most of these works have been housed in our most important libraries around the world), and other notations in the work.This work is in the public domain in the United States of America, and possibly other nations. Within the United States, you may freely copy and distribute this work, as no entity (individual or corporate) has a copyright on the body of the work.As a reproduction of a historical artifact, this work may contain missing or blurred pages, poor pictures, errant marks, etc. Scholars believe, and we concur, that this work is important enough to be preserved, reproduced, and made generally available to the public. We appreciate your support of the preservation process, and thank you for being an important part of keeping this knowledge alive and relevant.
Jean-Yves Barrier
Attempting to pin down Jean-Yves Barrier and classify his work is a tricky, and perhaps not altogether useful, business, for his whole career has been conducted outside of established doctrines and architectural fashions. Painting and theatre were his first loves, and although he long flirted with architecture and urbanism, his finally going professional happened almost by accident. The unanticipated success of his first two buildings launched a career that has since proved rich and prolific.
Peter Kulka
Peter Kulka is a major German architect of today. The book accompanies the show of his work in the Deutches Architekturmuseum in Frankfurt am Main from late 2005 to early 2006.
Building Age
"Building Age, Volume 15" offers a comprehensive exploration of architectural design and construction techniques relevant to its time. This volume serves as a valuable resource for architects, builders, and anyone interested in the evolution of building practices. Detailing various projects, materials, and innovative solutions, the book provides insights into the architectural landscape of the era.With a focus on practical applications and historical context, "Building Age" captures the essence of architectural thought and technological advancements. This enduring collection remains a significant contribution to the field, offering a glimpse into the challenges and triumphs of building construction and design.This work has been selected by scholars as being culturally important, and is part of the knowledge base of civilization as we know it. This work was reproduced from the original artifact, and remains as true to the original work as possible. Therefore, you will see the original copyright references, library stamps (as most of these works have been housed in our most important libraries around the world), and other notations in the work.This work is in the public domain in the United States of America, and possibly other nations. Within the United States, you may freely copy and distribute this work, as no entity (individual or corporate) has a copyright on the body of the work.As a reproduction of a historical artifact, this work may contain missing or blurred pages, poor pictures, errant marks, etc. Scholars believe, and we concur, that this work is important enough to be preserved, reproduced, and made generally available to the public. We appreciate your support of the preservation process, and thank you for being an important part of keeping this knowledge alive and relevant.
Heinz Tesar: Drawings
Heinz Tesar, the well-known Austrian architect, built this church as a spiritual centre, an oasis in the diaspora, for Donau City, a new residential and commercial centre of Vienna.
The Planning of Apartment Houses, Tenements and Country Homes; a Text Book for Students of Architecture, Household Arts, Practical Arts and Hygiene of Private and Institutional Dwellings; a Guide for
"The Planning of Apartment Houses, Tenements and Country Homes" is a comprehensive textbook from 1917 aimed at students of architecture, household arts, practical arts, and hygiene, as well as architects, superintendents, and managers of various dwelling types. It provides detailed guidance on the design and planning of residential buildings, covering apartment houses, tenements, and country homes. The book emphasizes practical considerations for creating functional and aesthetically pleasing living spaces. It serves as both an educational resource and a practical guide for those involved in residential building design and management, reflecting the architectural and social considerations of the early 20th century.This work has been selected by scholars as being culturally important, and is part of the knowledge base of civilization as we know it. This work was reproduced from the original artifact, and remains as true to the original work as possible. Therefore, you will see the original copyright references, library stamps (as most of these works have been housed in our most important libraries around the world), and other notations in the work.This work is in the public domain in the United States of America, and possibly other nations. Within the United States, you may freely copy and distribute this work, as no entity (individual or corporate) has a copyright on the body of the work.As a reproduction of a historical artifact, this work may contain missing or blurred pages, poor pictures, errant marks, etc. Scholars believe, and we concur, that this work is important enough to be preserved, reproduced, and made generally available to the public. We appreciate your support of the preservation process, and thank you for being an important part of keeping this knowledge alive and relevant.
Old Shorter Houses and Gardens
"Old Shorter Houses and Gardens" (1911) offers a captivating glimpse into the architectural styles and landscape designs of an era when homes were intimately connected with their natural surroundings. Annie Kendrick Walker presents a collection of dwellings that exemplify simplicity, charm, and a harmonious relationship between indoor and outdoor living. The book showcases a variety of houses, providing inspiration for those seeking to create a sustainable and aesthetically pleasing living space. With detailed descriptions and evocative imagery, "Old Shorter Houses and Gardens" serves as a valuable resource for architects, historians, garden enthusiasts, and anyone interested in the enduring beauty of well-designed homes and gardens.This work has been selected by scholars as being culturally important, and is part of the knowledge base of civilization as we know it. This work was reproduced from the original artifact, and remains as true to the original work as possible. Therefore, you will see the original copyright references, library stamps (as most of these works have been housed in our most important libraries around the world), and other notations in the work.This work is in the public domain in the United States of America, and possibly other nations. Within the United States, you may freely copy and distribute this work, as no entity (individual or corporate) has a copyright on the body of the work.As a reproduction of a historical artifact, this work may contain missing or blurred pages, poor pictures, errant marks, etc. Scholars believe, and we concur, that this work is important enough to be preserved, reproduced, and made generally available to the public. We appreciate your support of the preservation process, and thank you for being an important part of keeping this knowledge alive and relevant.
The Architect, Or, Practical House Carpenter
"The Architect, Or, Practical House Carpenter," by Asher Benjamin, is a comprehensive guide to the principles and practice of architecture as it was understood in the early 19th century. Subtitled "Illustrated By Sixty-four Engravings, Which Exhibit The Orders Of Architecture, And Other Elements Of The Art: Designed For The Use Of Carpenters And Builders," the book provides detailed instruction and visual examples for constructing buildings according to established architectural styles.Benjamin's work is aimed at practical application, offering carpenters and builders the knowledge necessary to design and erect structures with an understanding of proportion, style, and the classical orders. The engravings serve as a visual reference, making the concepts accessible to those engaged in the physical act of building. This book is a valuable resource for anyone interested in the history of American architecture, building techniques, or the classical tradition in design.This work has been selected by scholars as being culturally important, and is part of the knowledge base of civilization as we know it. This work was reproduced from the original artifact, and remains as true to the original work as possible. Therefore, you will see the original copyright references, library stamps (as most of these works have been housed in our most important libraries around the world), and other notations in the work.This work is in the public domain in the United States of America, and possibly other nations. Within the United States, you may freely copy and distribute this work, as no entity (individual or corporate) has a copyright on the body of the work.As a reproduction of a historical artifact, this work may contain missing or blurred pages, poor pictures, errant marks, etc. Scholars believe, and we concur, that this work is important enough to be preserved, reproduced, and made generally available to the public. We appreciate your support of the preservation process, and thank you for being an important part of keeping this knowledge alive and relevant.
Building A Home
"Building A Home" explores the principles of sound construction and design, offering practical advice for creating comfortable and aesthetically pleasing residences. Written by Alexander F. Oakey, this book delves into the essential elements of architectural planning, emphasizing both functionality and beauty. Readers will discover insights into site selection, material choices, and spatial arrangement, all geared towards crafting homes that stand the test of time. Drawing from historical precedents and contemporary practices, Oakey provides a comprehensive guide for homeowners, architects, and builders alike. Whether you're renovating an existing structure or embarking on a new build, this book offers invaluable guidance on harmonizing form and function to create a truly exceptional living space. Discover the enduring appeal of well-designed homes and learn how to build a space that reflects your unique style and values.This work has been selected by scholars as being culturally important, and is part of the knowledge base of civilization as we know it. This work was reproduced from the original artifact, and remains as true to the original work as possible. Therefore, you will see the original copyright references, library stamps (as most of these works have been housed in our most important libraries around the world), and other notations in the work.This work is in the public domain in the United States of America, and possibly other nations. Within the United States, you may freely copy and distribute this work, as no entity (individual or corporate) has a copyright on the body of the work.As a reproduction of a historical artifact, this work may contain missing or blurred pages, poor pictures, errant marks, etc. Scholars believe, and we concur, that this work is important enough to be preserved, reproduced, and made generally available to the public. We appreciate your support of the preservation process, and thank you for being an important part of keeping this knowledge alive and relevant.
A Rudimentary And Practical Treatise On Perspective For Beginners
"A Rudimentary And Practical Treatise On Perspective For Beginners" by George Pyne offers a simplified introduction to the principles of perspective drawing, tailored for young students and amateur artists involved in architecture, painting, and related fields. This treatise provides a foundational understanding of how to create realistic and accurate representations of three-dimensional space on a two-dimensional surface. Pyne's approach focuses on making complex concepts accessible, offering practical exercises and clear explanations to guide beginners through the essentials of perspective. With its straightforward language and step-by-step instructions, this book serves as an invaluable resource for anyone seeking to master the basics of perspective and enhance their artistic skills. Whether you're an aspiring architect, a budding painter, or simply an enthusiast eager to learn, this book provides the necessary tools to understand and apply perspective in your work.This work has been selected by scholars as being culturally important, and is part of the knowledge base of civilization as we know it. This work was reproduced from the original artifact, and remains as true to the original work as possible. Therefore, you will see the original copyright references, library stamps (as most of these works have been housed in our most important libraries around the world), and other notations in the work.This work is in the public domain in the United States of America, and possibly other nations. Within the United States, you may freely copy and distribute this work, as no entity (individual or corporate) has a copyright on the body of the work.As a reproduction of a historical artifact, this work may contain missing or blurred pages, poor pictures, errant marks, etc. Scholars believe, and we concur, that this work is important enough to be preserved, reproduced, and made generally available to the public. We appreciate your support of the preservation process, and thank you for being an important part of keeping this knowledge alive and relevant.
Inscriptions From Swiss Chalets
"Inscriptions From Swiss Chalets" offers a unique glimpse into the cultural and architectural heritage of Switzerland. Walter Larden meticulously compiles a collection of inscriptions found on the exterior and interior of traditional Swiss chalets, storehouses, and sheds. This volume serves as a valuable resource for those interested in vernacular architecture, local history, and the enduring traditions of Swiss craftsmanship. The inscriptions provide insights into the lives, beliefs, and values of the people who built and inhabited these structures. A testament to the rich history embedded in everyday objects, this book preserves a fascinating aspect of Swiss cultural identity for future generations.This work has been selected by scholars as being culturally important, and is part of the knowledge base of civilization as we know it. This work was reproduced from the original artifact, and remains as true to the original work as possible. Therefore, you will see the original copyright references, library stamps (as most of these works have been housed in our most important libraries around the world), and other notations in the work.This work is in the public domain in the United States of America, and possibly other nations. Within the United States, you may freely copy and distribute this work, as no entity (individual or corporate) has a copyright on the body of the work.As a reproduction of a historical artifact, this work may contain missing or blurred pages, poor pictures, errant marks, etc. Scholars believe, and we concur, that this work is important enough to be preserved, reproduced, and made generally available to the public. We appreciate your support of the preservation process, and thank you for being an important part of keeping this knowledge alive and relevant.
Mapping Cities in the Mena Region
Dieser Band umrei?t die Entwicklung von acht St瓣dten im Nahen Osten und in Nordafrika: Aleppo, Alexandria, Ankara, Kairo, Casablanca, Dubai, Nouakchott und Shiraz. Osmanische Herrschaft und die franz繹sischen oder britischen Kolonialm瓣chte wirkten in diesen St瓣dten auf unterschiedliche Weise und 羹ber verschiedene Zeitr瓣ume hinweg auf Architektur und Stadtbild ein. Globale Bewegungen wie der Modernismus und der Sozialismus formten die Stadtbilder neu. Anhand von Karten, Skizzen und anderem Bildmaterial wird nachgezeichnet, wie die osmanische Zeit, die Kolonialm瓣chte und die Regierungen nach der Unabh瓣ngigkeit diese St瓣dte ver瓣ndert haben. Klassenunterschiede, informelle Siedlungen und entwertetes bauliches Erbe sind h瓣ufige st瓣dtische Probleme, mit denen die St瓣dte der MENA-Region auch heute noch konfrontiert sind. Konzentriert sich auf die politischen und sozialen Entwicklungen, die die gebaute Umwelt jeder Stadt beeinflussen Er繹rtert alle Arten des baulichen Erbes und Formen der Architektur in den acht Beispielst瓣dten Veranschaulicht die st瓣dtische Entwicklung durch viele farbige Karten, Skizzen und Diagramme
Moderne, Postmoderne - Und Nun Barock? Entwicklungslinien Der Architektur Des 20. Jahrhunderts
Discusses the development of modern architecture in the context of architectural history.
The Seaver-Townsend Urban Renewal Area
"The Seaver-Townsend Urban Renewal Area" offers an in-depth analysis of the economic, financial, and community factors influencing the feasibility of residential renewal in a section of the Roxbury-North Dorchester area. Originally published in 1961, this study by Chester Rapkin provides valuable insights into the challenges and opportunities inherent in large-scale urban redevelopment projects. The report examines the specific conditions of the Seaver-Townsend area, shedding light on the complex interplay between economic realities, financial considerations, and the needs of the community. A crucial document for understanding the history of urban planning and the evolution of housing policy, this work remains relevant for contemporary discussions on sustainable development and community revitalization.This work has been selected by scholars as being culturally important, and is part of the knowledge base of civilization as we know it. This work was reproduced from the original artifact, and remains as true to the original work as possible. Therefore, you will see the original copyright references, library stamps (as most of these works have been housed in our most important libraries around the world), and other notations in the work.This work is in the public domain in the United States of America, and possibly other nations. Within the United States, you may freely copy and distribute this work, as no entity (individual or corporate) has a copyright on the body of the work.As a reproduction of a historical artifact, this work may contain missing or blurred pages, poor pictures, errant marks, etc. Scholars believe, and we concur, that this work is important enough to be preserved, reproduced, and made generally available to the public. We appreciate your support of the preservation process, and thank you for being an important part of keeping this knowledge alive and relevant.
Stained Glass Tours In Spain And Flanders
"Stained Glass Tours In Spain And Flanders" explores the rich history and artistic merit of stained glass found in notable cathedrals and buildings. Charles Hitchcock Sherrill guides the reader through a detailed examination of the techniques, styles, and cultural significance of these magnificent artworks. Focusing on Spain and Flanders, the book provides valuable insights into the historical context of stained glass artistry. Readers will discover the unique characteristics of stained glass in each region, gaining a deeper appreciation for the craftsmanship and artistry involved. This work serves as both a travel guide and a historical resource, appealing to art enthusiasts, historians, and travelers alike. Sherrill's detailed descriptions and insights make this a valuable resource for anyone interested in the art of stained glass.This work has been selected by scholars as being culturally important, and is part of the knowledge base of civilization as we know it. This work was reproduced from the original artifact, and remains as true to the original work as possible. Therefore, you will see the original copyright references, library stamps (as most of these works have been housed in our most important libraries around the world), and other notations in the work.This work is in the public domain in the United States of America, and possibly other nations. Within the United States, you may freely copy and distribute this work, as no entity (individual or corporate) has a copyright on the body of the work.As a reproduction of a historical artifact, this work may contain missing or blurred pages, poor pictures, errant marks, etc. Scholars believe, and we concur, that this work is important enough to be preserved, reproduced, and made generally available to the public. We appreciate your support of the preservation process, and thank you for being an important part of keeping this knowledge alive and relevant.
The Lincoln Memorial
A detailed look at the Lincoln Memorial in Washington, D.C., likely from the early years of its existence. This work offers insight into the monument's design, construction, and the artistic and historical significance it holds. Explore the architectural details and the profound symbolism embedded within this iconic American landmark. A valuable resource for those interested in American history, architecture, and the legacy of Abraham Lincoln.This work has been selected by scholars as being culturally important, and is part of the knowledge base of civilization as we know it. This work was reproduced from the original artifact, and remains as true to the original work as possible. Therefore, you will see the original copyright references, library stamps (as most of these works have been housed in our most important libraries around the world), and other notations in the work.This work is in the public domain in the United States of America, and possibly other nations. Within the United States, you may freely copy and distribute this work, as no entity (individual or corporate) has a copyright on the body of the work.As a reproduction of a historical artifact, this work may contain missing or blurred pages, poor pictures, errant marks, etc. Scholars believe, and we concur, that this work is important enough to be preserved, reproduced, and made generally available to the public. We appreciate your support of the preservation process, and thank you for being an important part of keeping this knowledge alive and relevant.
South end Neighborhood Housing Initiative
This document details the South End Neighborhood Housing Initiative undertaken by the Boston Redevelopment Authority. Likely published around 1986, this report offers insights into urban planning strategies, housing development, and community engagement in one of Boston's historic neighborhoods. It provides a valuable historical perspective on addressing housing needs and fostering neighborhood revitalization during a period of significant urban change. Researchers, urban planners, and those interested in the history of Boston's South End will find this document a useful resource.This work has been selected by scholars as being culturally important, and is part of the knowledge base of civilization as we know it. This work was reproduced from the original artifact, and remains as true to the original work as possible. Therefore, you will see the original copyright references, library stamps (as most of these works have been housed in our most important libraries around the world), and other notations in the work.This work is in the public domain in the United States of America, and possibly other nations. Within the United States, you may freely copy and distribute this work, as no entity (individual or corporate) has a copyright on the body of the work.As a reproduction of a historical artifact, this work may contain missing or blurred pages, poor pictures, errant marks, etc. Scholars believe, and we concur, that this work is important enough to be preserved, reproduced, and made generally available to the public. We appreciate your support of the preservation process, and thank you for being an important part of keeping this knowledge alive and relevant.




