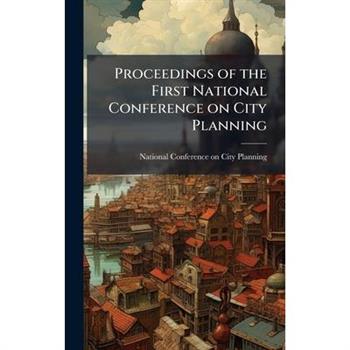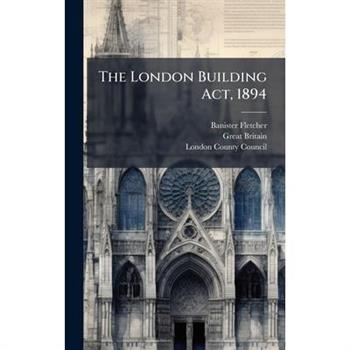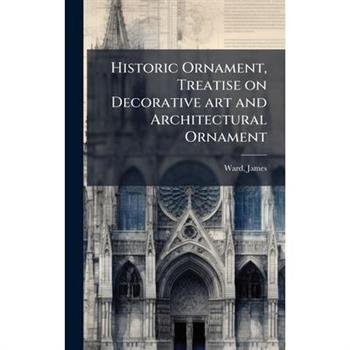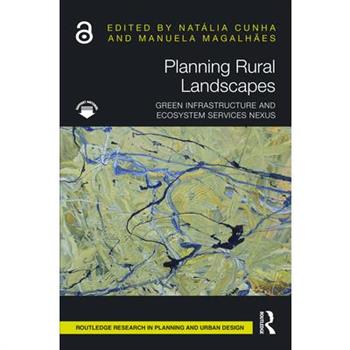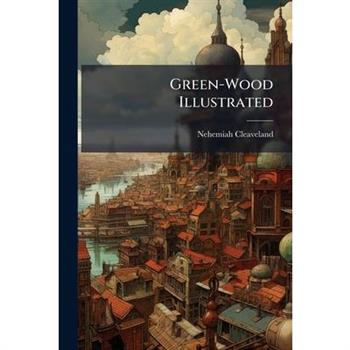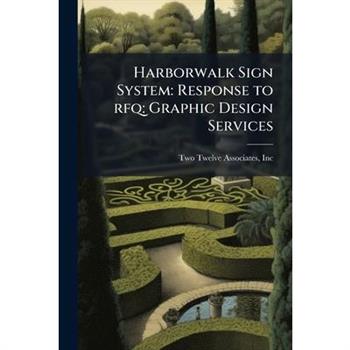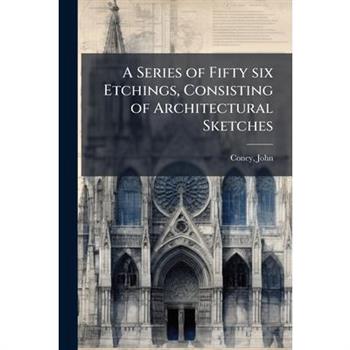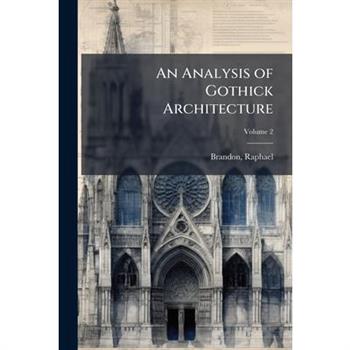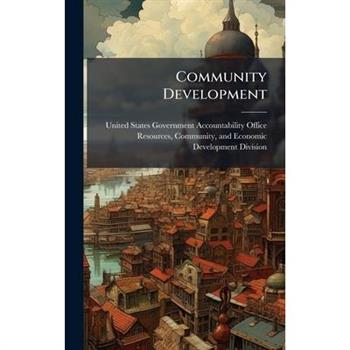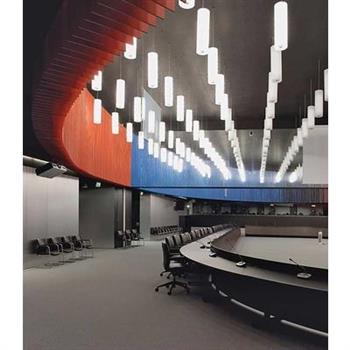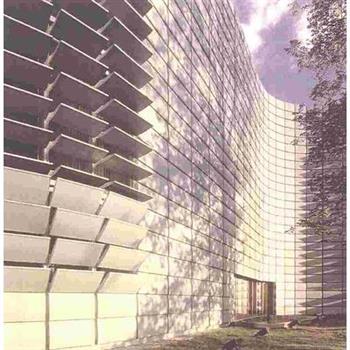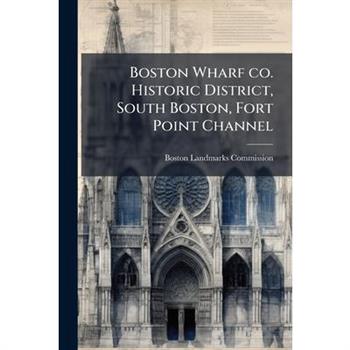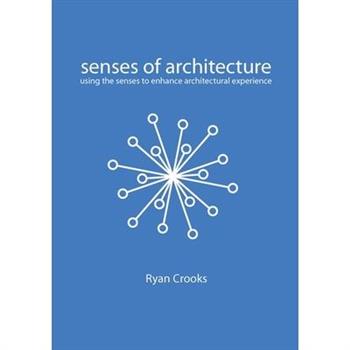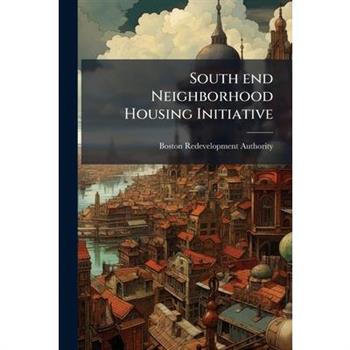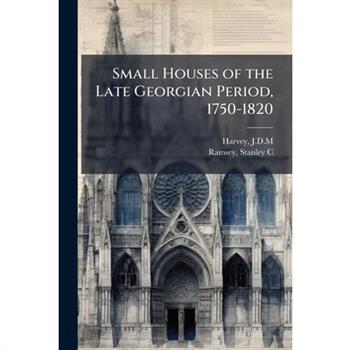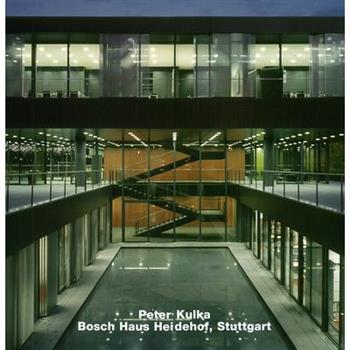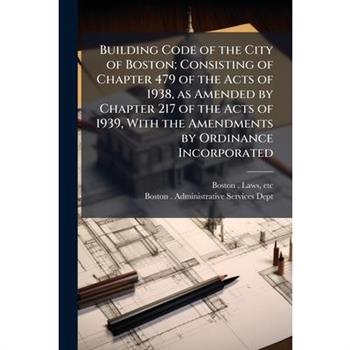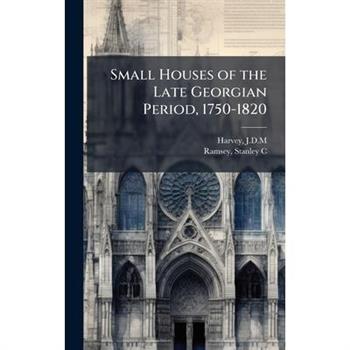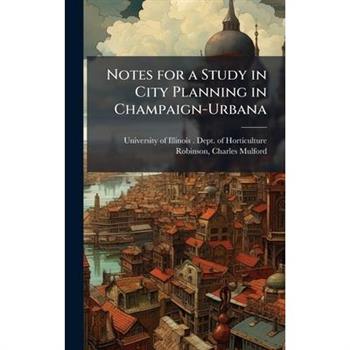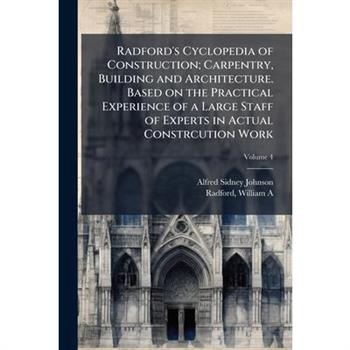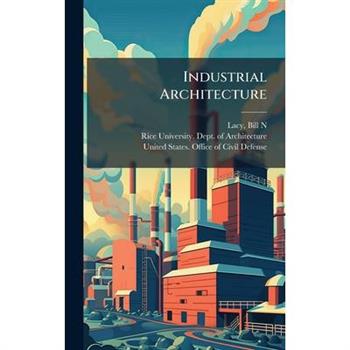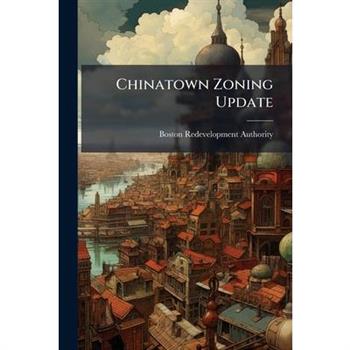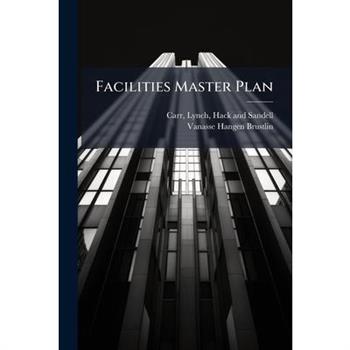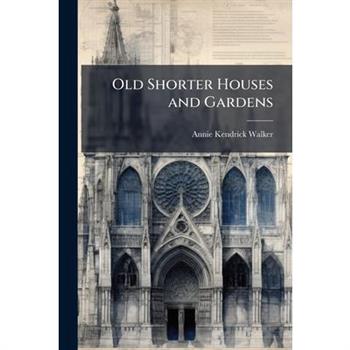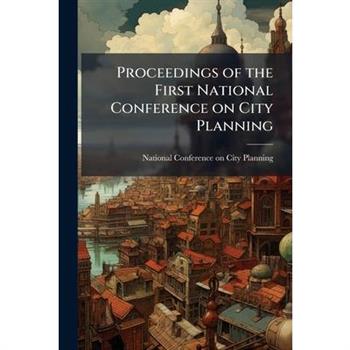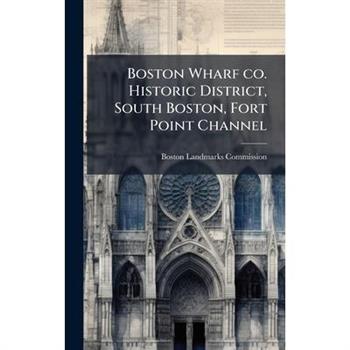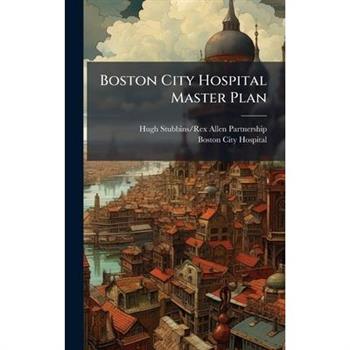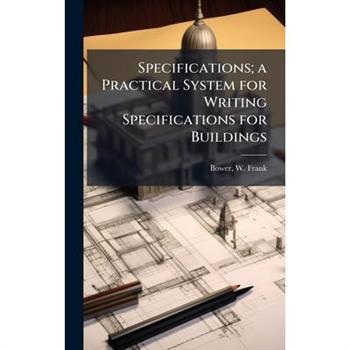Proceedings of the First National Conference on City Planning
This volume contains the proceedings of the First National Conference on City Planning, held in Washington, D.C. in 1909. It offers a fascinating glimpse into the early days of urban planning as a recognized discipline in the United States. The discussions and presentations cover a range of topics relevant to the challenges of rapidly growing cities at the beginning of the 20th century. Topics include street design, housing, public spaces, transportation, and the aesthetic considerations of urban environments. The insights and debates captured in these proceedings provide valuable historical context for understanding the evolution of urban planning practices and policies. Researchers, urban planners, and anyone interested in the history of city development will find "Proceedings of the First National Conference on City Planning" a valuable primary source.This work has been selected by scholars as being culturally important, and is part of the knowledge base of civilization as we know it. This work was reproduced from the original artifact, and remains as true to the original work as possible. Therefore, you will see the original copyright references, library stamps (as most of these works have been housed in our most important libraries around the world), and other notations in the work.This work is in the public domain in the United States of America, and possibly other nations. Within the United States, you may freely copy and distribute this work, as no entity (individual or corporate) has a copyright on the body of the work.As a reproduction of a historical artifact, this work may contain missing or blurred pages, poor pictures, errant marks, etc. Scholars believe, and we concur, that this work is important enough to be preserved, reproduced, and made generally available to the public. We appreciate your support of the preservation process, and thank you for being an important part of keeping this knowledge alive and relevant.
Heinz Tesar Architecture of Layers
Heinz Tesar's architecure is associated with holistic ideas, and it is value-conservative in this sense. But at the same time, the architecture relates to its time, is modern, frank and open to consensus in a subjective dialectic between connection and isolation. However, the holistic concept is not concerned with hierarchical orders, but with relative weighting in a denomination process. He works from a fictitious, almost ritualized dialog situation, in which the levels for coming closer to a building idea can be accessed - in terms of drawing and of building itself.
Hans Dieter Schaal
An architect who draws on his knowledge of stage sets to design spatial sensations with complex themes.
Metropolis
The film that Fritz Lang made in the Babelsberg studios near Berlin in 1925 includes one of the first 20th-century city fantasies.
The London Building Act, 1894
"The London Building Act, 1894" is a comprehensive text designed for architects, surveyors, builders, and others involved in the construction industry in London. This book provides the complete text of the London Building Act of 1894, alongside a detailed abstract that organizes the sections of the Act relevant to building practices into an accessible tabular format. This arrangement allows for quick and easy reference to specific regulations and requirements.Authored by Banister Fletcher in conjunction with the London County Council, this text serves as an essential resource for understanding the legal framework governing construction and building design in late 19th-century London. It remains a valuable reference for historians, legal scholars, and anyone interested in the development of urban planning and building regulations.This work has been selected by scholars as being culturally important, and is part of the knowledge base of civilization as we know it. This work was reproduced from the original artifact, and remains as true to the original work as possible. Therefore, you will see the original copyright references, library stamps (as most of these works have been housed in our most important libraries around the world), and other notations in the work.This work is in the public domain in the United States of America, and possibly other nations. Within the United States, you may freely copy and distribute this work, as no entity (individual or corporate) has a copyright on the body of the work.As a reproduction of a historical artifact, this work may contain missing or blurred pages, poor pictures, errant marks, etc. Scholars believe, and we concur, that this work is important enough to be preserved, reproduced, and made generally available to the public. We appreciate your support of the preservation process, and thank you for being an important part of keeping this knowledge alive and relevant.
Historic Ornament, Treatise on Decorative art and Architectural Ornament
"Historic Ornament, Treatise on Decorative Art and Architectural Ornament" by James Ward is a comprehensive exploration of the historical development and application of ornament in various art forms. This treatise delves into the rich tapestry of decorative motifs and architectural embellishments throughout history, providing a detailed analysis of their origins, evolution, and significance.Ward's work serves as an invaluable resource for artists, architects, designers, and historians seeking to understand the principles and practices of ornamentation. The book covers a wide range of styles and periods, offering insights into the cultural and artistic contexts that shaped these decorative elements.Explore the enduring appeal of historic ornament and its continuing relevance in contemporary design with this classic treatise.This work has been selected by scholars as being culturally important, and is part of the knowledge base of civilization as we know it. This work was reproduced from the original artifact, and remains as true to the original work as possible. Therefore, you will see the original copyright references, library stamps (as most of these works have been housed in our most important libraries around the world), and other notations in the work.This work is in the public domain in the United States of America, and possibly other nations. Within the United States, you may freely copy and distribute this work, as no entity (individual or corporate) has a copyright on the body of the work.As a reproduction of a historical artifact, this work may contain missing or blurred pages, poor pictures, errant marks, etc. Scholars believe, and we concur, that this work is important enough to be preserved, reproduced, and made generally available to the public. We appreciate your support of the preservation process, and thank you for being an important part of keeping this knowledge alive and relevant.
Moderne, Postmoderne - Und Nun Barock? Entwicklungslinien Der Architektur Des 20. Jahrhunderts
Discusses the development of modern architecture in the context of architectural history.
Shaw's Civil Architecture; Being a Complete Theoretical and Practical System of Building, Containing the Fundamental Principles of the Art
"Shaw's Civil Architecture; Being a Complete Theoretical and Practical System of Building, Containing the Fundamental Principles of the Art" is a comprehensive guide to the principles and practices of civil architecture, originally published in 1851. Written by Edward Shaw, this book presents a detailed exploration of building design, construction techniques, and the underlying theories of the art. This historical text offers insights into the architectural styles and methods prevalent during the mid-19th century, making it an invaluable resource for architects, historians, and anyone interested in the evolution of building practices. It provides a theoretical framework and practical guidance for understanding the fundamental elements of architecture. This book remains relevant for its detailed explanations and historical context.This work has been selected by scholars as being culturally important, and is part of the knowledge base of civilization as we know it. This work was reproduced from the original artifact, and remains as true to the original work as possible. Therefore, you will see the original copyright references, library stamps (as most of these works have been housed in our most important libraries around the world), and other notations in the work.This work is in the public domain in the United States of America, and possibly other nations. Within the United States, you may freely copy and distribute this work, as no entity (individual or corporate) has a copyright on the body of the work.As a reproduction of a historical artifact, this work may contain missing or blurred pages, poor pictures, errant marks, etc. Scholars believe, and we concur, that this work is important enough to be preserved, reproduced, and made generally available to the public. We appreciate your support of the preservation process, and thank you for being an important part of keeping this knowledge alive and relevant.
Rob Krier Cite Judiciaire, Luxembourg
With the >Cite Judiciaireyouthful dream. Krier's son-in-law and office partner, Christoph Kohl was involved in the execution, as was his distant relation and Luxembourgian contact architect, Jean Herr.
Planning Rural Landscapes
Appealing to a broad audience, this book bridges different issues, from landscape to ecosystems, planning to implementation, and policies to local community willingness. This book outlines a methodology for defining green infrastructure (GI) in rural landscapes, showing how it underpins ecosystem services (ES) and aligns with various European Union (EU) directives. There are presented examples in Portuguese rural landscapes alongside international initiatives from several countries.Building on the concept of landscape as an open, autopoietic system with distinct resilience thresholds, the book demonstrates how GI serves as a versatile framework to support ES, implement nature-based solutions and the more recent Nature-Futures-Framework scenarios. Through real-world studies, the authors illustrate its flexibility and applicability across different scales and environments while respecting each location's unique characteristics.Written for planners, designers, policymakers, and academic institutions, this book offers a valuable resource for supporting sustainable land management, public policy formulation, planning, and innovative design practices, fostering informed debate on these topics and advancing eco-conscious initiatives for a sustainable future.
Hodgson Portable Houses.
Explore the innovative world of early 20th-century prefabricated housing with "Hodgson Portable Houses." This catalog from the E.F. Hodgson Co. showcases a range of portable buildings, from cozy cottages and bungalows to more elaborate residences, all designed for easy assembly and transport. Discover the architectural styles, floor plans, and construction details that made Hodgson portable houses a popular choice for those seeking flexible and affordable housing solutions. A fascinating glimpse into the history of modular construction, "Hodgson Portable Houses" offers valuable insights for architects, historians, and anyone interested in the evolution of home design.This work has been selected by scholars as being culturally important, and is part of the knowledge base of civilization as we know it. This work was reproduced from the original artifact, and remains as true to the original work as possible. Therefore, you will see the original copyright references, library stamps (as most of these works have been housed in our most important libraries around the world), and other notations in the work.This work is in the public domain in the United States of America, and possibly other nations. Within the United States, you may freely copy and distribute this work, as no entity (individual or corporate) has a copyright on the body of the work.As a reproduction of a historical artifact, this work may contain missing or blurred pages, poor pictures, errant marks, etc. Scholars believe, and we concur, that this work is important enough to be preserved, reproduced, and made generally available to the public. We appreciate your support of the preservation process, and thank you for being an important part of keeping this knowledge alive and relevant.
Green-Wood Illustrated
Green-Wood Illustrated offers a fascinating glimpse into one of America's most historic and beautiful cemeteries. Originally published in the 19th century, this volume provides a detailed and evocative portrayal of Green-Wood Cemetery in Brooklyn, New York. Through descriptive text and stunning illustrations, readers are transported to a time when Green-Wood was not only a burial ground but also a popular destination for recreation and reflection. Nehemiah Cleaveland's work captures the artistry and landscape design that made Green-Wood a pioneering example of the rural cemetery movement. Explore the monuments, sculptures, and winding paths that adorn this iconic landmark. This edition preserves the historical essence of the original, making it an invaluable resource for those interested in history, architecture, and the cultural heritage of New York City.This work has been selected by scholars as being culturally important, and is part of the knowledge base of civilization as we know it. This work was reproduced from the original artifact, and remains as true to the original work as possible. Therefore, you will see the original copyright references, library stamps (as most of these works have been housed in our most important libraries around the world), and other notations in the work.This work is in the public domain in the United States of America, and possibly other nations. Within the United States, you may freely copy and distribute this work, as no entity (individual or corporate) has a copyright on the body of the work.As a reproduction of a historical artifact, this work may contain missing or blurred pages, poor pictures, errant marks, etc. Scholars believe, and we concur, that this work is important enough to be preserved, reproduced, and made generally available to the public. We appreciate your support of the preservation process, and thank you for being an important part of keeping this knowledge alive and relevant.
Harborwalk Sign System
This document details Two Twelve Associates, Inc.'s response to a Request for Quotation (RFQ) for Graphic Design Services related to the Harborwalk Sign System. Likely dating to 1988, this proposal outlines the firm's approach to designing and implementing a comprehensive signage system for the Harborwalk, focusing on clarity, aesthetics, and user experience. The document likely includes design concepts, material specifications, budget estimates, and project timelines. As a historical artifact, this proposal offers insight into the graphic design practices and urban planning considerations of the late 1980s. It also provides a case study in the development of wayfinding systems and environmental graphics within a specific urban context, potentially of interest to designers, urban planners, and historians of design.This work has been selected by scholars as being culturally important, and is part of the knowledge base of civilization as we know it. This work was reproduced from the original artifact, and remains as true to the original work as possible. Therefore, you will see the original copyright references, library stamps (as most of these works have been housed in our most important libraries around the world), and other notations in the work.This work is in the public domain in the United States of America, and possibly other nations. Within the United States, you may freely copy and distribute this work, as no entity (individual or corporate) has a copyright on the body of the work.As a reproduction of a historical artifact, this work may contain missing or blurred pages, poor pictures, errant marks, etc. Scholars believe, and we concur, that this work is important enough to be preserved, reproduced, and made generally available to the public. We appreciate your support of the preservation process, and thank you for being an important part of keeping this knowledge alive and relevant.
A Series of Fifty six Etchings, Consisting of Architectural Sketches
"A Series of Fifty six Etchings, Consisting of Architectural Sketches, Civil and Ecclesiastical, in France, the Netherlands, Germany & Italy" showcases the exquisite artistry of John Coney. This collection features meticulously detailed etchings of significant architectural landmarks across Europe. From the grandeur of French cathedrals to the intricate designs of Dutch civic buildings, the series offers a captivating glimpse into the architectural heritage of the 18th and 19th centuries. Each etching captures the unique character and historical significance of its subject, providing both an artistic and documentary record of these important structures. This collection is a valuable resource for students of architecture, art historians, and anyone with an appreciation for the beauty and craftsmanship of European architecture.This work has been selected by scholars as being culturally important, and is part of the knowledge base of civilization as we know it. This work was reproduced from the original artifact, and remains as true to the original work as possible. Therefore, you will see the original copyright references, library stamps (as most of these works have been housed in our most important libraries around the world), and other notations in the work.This work is in the public domain in the United States of America, and possibly other nations. Within the United States, you may freely copy and distribute this work, as no entity (individual or corporate) has a copyright on the body of the work.As a reproduction of a historical artifact, this work may contain missing or blurred pages, poor pictures, errant marks, etc. Scholars believe, and we concur, that this work is important enough to be preserved, reproduced, and made generally available to the public. We appreciate your support of the preservation process, and thank you for being an important part of keeping this knowledge alive and relevant.
An Analysis of Gothick Architecture
"An Analysis of Gothick Architecture, Volume 2" offers a detailed exploration of Gothic architectural styles. Written by Raphael Brandon, this volume provides insight into the defining characteristics, historical context, and aesthetic principles of Gothic design during the 19th century. Examining construction techniques and artistic motifs, this book serves as a valuable resource for architects, historians, and anyone with an interest in the nuances of Gothic architecture. Its enduring appeal lies in its comprehensive study and thoughtful analysis.This work has been selected by scholars as being culturally important, and is part of the knowledge base of civilization as we know it. This work was reproduced from the original artifact, and remains as true to the original work as possible. Therefore, you will see the original copyright references, library stamps (as most of these works have been housed in our most important libraries around the world), and other notations in the work.This work is in the public domain in the United States of America, and possibly other nations. Within the United States, you may freely copy and distribute this work, as no entity (individual or corporate) has a copyright on the body of the work.As a reproduction of a historical artifact, this work may contain missing or blurred pages, poor pictures, errant marks, etc. Scholars believe, and we concur, that this work is important enough to be preserved, reproduced, and made generally available to the public. We appreciate your support of the preservation process, and thank you for being an important part of keeping this knowledge alive and relevant.
Granite, Marble, &c
Discover the timeless elegance and enduring strength of granite and marble through this comprehensive catalog from Forsyth Granite and Marble Co. This volume showcases a wide array of high-quality stone products, ideal for various architectural and construction projects. Explore detailed specifications, exquisite designs, and the enduring beauty that only natural stone can provide. Whether you are an architect, builder, or design enthusiast, 'Granite, Marble, &c' offers inspiration and essential information for incorporating these classic materials into your next project. A testament to enduring craftsmanship and the beauty of natural stone, this catalog remains a valuable resource for understanding and appreciating the versatility of granite and marble.This work has been selected by scholars as being culturally important, and is part of the knowledge base of civilization as we know it. This work was reproduced from the original artifact, and remains as true to the original work as possible. Therefore, you will see the original copyright references, library stamps (as most of these works have been housed in our most important libraries around the world), and other notations in the work.This work is in the public domain in the United States of America, and possibly other nations. Within the United States, you may freely copy and distribute this work, as no entity (individual or corporate) has a copyright on the body of the work.As a reproduction of a historical artifact, this work may contain missing or blurred pages, poor pictures, errant marks, etc. Scholars believe, and we concur, that this work is important enough to be preserved, reproduced, and made generally available to the public. We appreciate your support of the preservation process, and thank you for being an important part of keeping this knowledge alive and relevant.
The Hoggson Building Method
"The Hoggson Building Method" offers a detailed look into early 20th-century building practices, emphasizing a comprehensive approach to construction, remodeling, decorating, and furnishing. This volume, penned by Hoggson Brothers, outlines a systematic method designed to streamline the building process from conception to completion. It provides insights into project management, architectural design, and interior decoration techniques prevalent during the era. Illustrated to enhance understanding, the book serves as a valuable resource for those interested in historical construction methods, architectural styles, and the evolution of building management practices. While contemporary building methodologies have advanced significantly, "The Hoggson Building Method" remains relevant for its historical perspective and the foundational principles it espouses.This work has been selected by scholars as being culturally important, and is part of the knowledge base of civilization as we know it. This work was reproduced from the original artifact, and remains as true to the original work as possible. Therefore, you will see the original copyright references, library stamps (as most of these works have been housed in our most important libraries around the world), and other notations in the work.This work is in the public domain in the United States of America, and possibly other nations. Within the United States, you may freely copy and distribute this work, as no entity (individual or corporate) has a copyright on the body of the work.As a reproduction of a historical artifact, this work may contain missing or blurred pages, poor pictures, errant marks, etc. Scholars believe, and we concur, that this work is important enough to be preserved, reproduced, and made generally available to the public. We appreciate your support of the preservation process, and thank you for being an important part of keeping this knowledge alive and relevant.
Community Development
The BiblioGov Project is an effort to expand awareness of the public documents and records of the U.S. Government via print publications. In broadening the public understanding of government and its work, an enlightened democracy can grow and prosper. Ranging from historic Congressional Bills to the most recent Budget of the United States Government, the BiblioGov Project spans a wealth of government information. These works are now made available through an environmentally friendly, print-on-demand basis, using only what is necessary to meet the required demands of an interested public. We invite you to learn of the records of the U.S. Government, heightening the knowledge and debate that can lead from such publications.This work has been selected by scholars as being culturally important, and is part of the knowledge base of civilization as we know it. This work was reproduced from the original artifact, and remains as true to the original work as possible. Therefore, you will see the original copyright references, library stamps (as most of these works have been housed in our most important libraries around the world), and other notations in the work.This work is in the public domain in the United States of America, and possibly other nations. Within the United States, you may freely copy and distribute this work, as no entity (individual or corporate) has a copyright on the body of the work.As a reproduction of a historical artifact, this work may contain missing or blurred pages, poor pictures, errant marks, etc. Scholars believe, and we concur, that this work is important enough to be preserved, reproduced, and made generally available to the public. We appreciate your support of the preservation process, and thank you for being an important part of keeping this knowledge alive and relevant.
Federal Reserve Bank of Boston
This is the Schematic Design Report for the Federal Reserve Bank of Boston, prepared by Hugh Stubbins and Associates around 1970. It documents the architectural plans and design considerations for this landmark building. The report provides insight into the design process and the functional requirements of a major financial institution during this period.The Federal Reserve Bank of Boston building represents a significant example of mid-century modern architecture and its adaptation to the specific needs of the Federal Reserve System. This document offers valuable historical information for architects, historians, and anyone interested in the intersection of architecture and finance.This work has been selected by scholars as being culturally important, and is part of the knowledge base of civilization as we know it. This work was reproduced from the original artifact, and remains as true to the original work as possible. Therefore, you will see the original copyright references, library stamps (as most of these works have been housed in our most important libraries around the world), and other notations in the work.This work is in the public domain in the United States of America, and possibly other nations. Within the United States, you may freely copy and distribute this work, as no entity (individual or corporate) has a copyright on the body of the work.As a reproduction of a historical artifact, this work may contain missing or blurred pages, poor pictures, errant marks, etc. Scholars believe, and we concur, that this work is important enough to be preserved, reproduced, and made generally available to the public. We appreciate your support of the preservation process, and thank you for being an important part of keeping this knowledge alive and relevant.
Missao Portugal 2007
In the second half of 2007, the baton of the EU Council Presidency was passed to Portugal. The country decided to hold the majority of the planned meetings, conferences and summits centralised at a location in Lisbon. The chosen venue was the Sala Tejo of the Pavilhao Atlantico, which was converted to host the meetings on the future of Europe, culminating in the Treaty of Lisbon. The architects commissioned for this project, Baixa, Atelier de Arquitectura, successfully gave the venue - as well as the event - an impressive identity, marked by Portuguese culture and contemporary architecture. This book pays tribute to this ephemeral piece of architecture with a comprehensive collection of sketches, drawings and photos. In the accompanying and introductory texts, the project is viewed through the eyes of two well-known architecture critics as well as the Head of Mission of the Portuguese Presidency.
Berger & Parkkinen Nordische Botschaften, Berlin
Combining five countries, six buildings and six terms of architecture, the design of the Nordic Embassies in Berlin can be seen as an expression of the democratice ideal.
Heinz Tesar: Christus, Hoffnung Der Welt, Donau City, Wien
Heinz Tesar built this church as a spiritual centre, an oasis in the diaspora, for Donau City, a new residential and commercial centre of Vienna.
Alfredo Arribas. Seat-Pavilion, Wolfsburg
Alfredo Arribas designed the Seat pavilion, and has brought off the brilliant trick of making an essentially reticent building into the focal point of the Autostadt.
Boston Wharf co. Historic District, South Boston, Fort Point Channel
A detailed historical record of the Boston Wharf Company Historic District, encompassing South Boston and the Fort Point Channel area. This study, prepared by the Boston Landmarks Commission, provides an invaluable resource for understanding the architectural and urban development of this significant area. Explore the historical context, architectural styles, and the evolution of the Boston Wharf Company's impact on the city's landscape. This document serves as a crucial reference for historians, architects, urban planners, and anyone interested in Boston's rich industrial heritage.This work has been selected by scholars as being culturally important, and is part of the knowledge base of civilization as we know it. This work was reproduced from the original artifact, and remains as true to the original work as possible. Therefore, you will see the original copyright references, library stamps (as most of these works have been housed in our most important libraries around the world), and other notations in the work.This work is in the public domain in the United States of America, and possibly other nations. Within the United States, you may freely copy and distribute this work, as no entity (individual or corporate) has a copyright on the body of the work.As a reproduction of a historical artifact, this work may contain missing or blurred pages, poor pictures, errant marks, etc. Scholars believe, and we concur, that this work is important enough to be preserved, reproduced, and made generally available to the public. We appreciate your support of the preservation process, and thank you for being an important part of keeping this knowledge alive and relevant.
Senses of Architecture
Senses of Architecture is a groundbreaking book that challenges the traditional approach to design by emphasizing the often overlooked senses. It explores how engaging all our senses-touch, smell, sound, and even taste-can enhance our experience of spaces, sparking a new wave of inspiration and intrigue among architects and designers. The book urges architects and designers to awaken these dormant senses, often neglected in modern design, to unlock a deeper understanding and appreciation of spaces. By moving beyond a purely visual approach, Senses of Architecture offers innovative solutions that make structures more dynamic and captivating. Senses of Architecture is not just a theoretical exploration, but a practical guide that empowers architects and designers. Through insightful guidance and practical examples, the book equips them with valuable tools for incorporating sensory experiences into architectural projects. It encourages a holistic approach to design and invites clients to consider designs that engage all the senses.
South end Neighborhood Housing Initiative
This document details the South End Neighborhood Housing Initiative undertaken by the Boston Redevelopment Authority. Likely published around 1986, this report offers insights into urban planning strategies, housing development, and community engagement in one of Boston's historic neighborhoods. It provides a valuable historical perspective on addressing housing needs and fostering neighborhood revitalization during a period of significant urban change. Researchers, urban planners, and those interested in the history of Boston's South End will find this document a useful resource.This work has been selected by scholars as being culturally important, and is part of the knowledge base of civilization as we know it. This work was reproduced from the original artifact, and remains as true to the original work as possible. Therefore, you will see the original copyright references, library stamps (as most of these works have been housed in our most important libraries around the world), and other notations in the work.This work is in the public domain in the United States of America, and possibly other nations. Within the United States, you may freely copy and distribute this work, as no entity (individual or corporate) has a copyright on the body of the work.As a reproduction of a historical artifact, this work may contain missing or blurred pages, poor pictures, errant marks, etc. Scholars believe, and we concur, that this work is important enough to be preserved, reproduced, and made generally available to the public. We appreciate your support of the preservation process, and thank you for being an important part of keeping this knowledge alive and relevant.
Stained Glass In France
"Stained Glass in France" offers a detailed exploration of the history and artistry of stained glass, primarily focusing on its development and significance within France. Charles Hitchcock Sherrill examines the evolution of stained glass techniques, the symbolism embedded within the designs, and its integral role in the architectural and spiritual landscape of French cathedrals and churches. The book serves as a valuable resource for art historians, architects, and anyone interested in the cultural heritage of France. Sherrill's work provides insights into the intricate craftsmanship and the historical context that shaped this enduring art form, ensuring its continued appreciation for generations to come.This work has been selected by scholars as being culturally important, and is part of the knowledge base of civilization as we know it. This work was reproduced from the original artifact, and remains as true to the original work as possible. Therefore, you will see the original copyright references, library stamps (as most of these works have been housed in our most important libraries around the world), and other notations in the work.This work is in the public domain in the United States of America, and possibly other nations. Within the United States, you may freely copy and distribute this work, as no entity (individual or corporate) has a copyright on the body of the work.As a reproduction of a historical artifact, this work may contain missing or blurred pages, poor pictures, errant marks, etc. Scholars believe, and we concur, that this work is important enough to be preserved, reproduced, and made generally available to the public. We appreciate your support of the preservation process, and thank you for being an important part of keeping this knowledge alive and relevant.
Small Houses of the Late Georgian Period, 1750-1820
Small Houses of the Late Georgian Period, 1750-1820 offers a detailed look at the architecture of modest homes built during a transformative era in British history. Authored by J.D.M. Harvey and Stanley Churchill Ramsey, this volume explores the design and construction of dwellings that catered to a growing middle class. Focusing on the period from 1750 to 1820, the book provides insights into the architectural styles, building materials, and interior layouts of these homes. With measured drawings and descriptive text, the book documents the unique characteristics of Georgian-era residential architecture. This work will be of interest to those studying architectural history, British social history, or anyone interested in the homes of the late 18th and early 19th centuries.This work has been selected by scholars as being culturally important, and is part of the knowledge base of civilization as we know it. This work was reproduced from the original artifact, and remains as true to the original work as possible. Therefore, you will see the original copyright references, library stamps (as most of these works have been housed in our most important libraries around the world), and other notations in the work.This work is in the public domain in the United States of America, and possibly other nations. Within the United States, you may freely copy and distribute this work, as no entity (individual or corporate) has a copyright on the body of the work.As a reproduction of a historical artifact, this work may contain missing or blurred pages, poor pictures, errant marks, etc. Scholars believe, and we concur, that this work is important enough to be preserved, reproduced, and made generally available to the public. We appreciate your support of the preservation process, and thank you for being an important part of keeping this knowledge alive and relevant.
Peter Kulka, Opus 55
Next to a large villa of the early 1920's, now housing the Robert Bosch Foundation, a new accommodation was built.
Neufert/Karle + Buxbaum Ernst-Neufert-Bau, Darmstadt
The team Karle and Buxbaum renovated the post-war Modernist building in Germany, breaking up the old cell structure to make larger units, thus restoring its former chrisma.
Building Code of the City of Boston; Consisting of Chapter 479 of the Acts of 1938, as Amended by Chapter 217 of the Acts of 1939, With the Amendments by Ordinance Incorporated
This volume presents the Building Code of the City of Boston, incorporating Chapter 479 of the Acts of 1938, as amended by Chapter 217 of the Acts of 1939, alongside subsequent ordinance amendments. It serves as a comprehensive reference for architects, engineers, contractors, and legal professionals involved in construction and development within the city. Detailing the regulations governing building design, materials, and construction practices, this code reflects Boston's commitment to safety, structural integrity, and urban planning. Providing insight into the historical evolution of building standards, this document remains a valuable resource for understanding the framework that has shaped Boston's built environment.This work has been selected by scholars as being culturally important, and is part of the knowledge base of civilization as we know it. This work was reproduced from the original artifact, and remains as true to the original work as possible. Therefore, you will see the original copyright references, library stamps (as most of these works have been housed in our most important libraries around the world), and other notations in the work.This work is in the public domain in the United States of America, and possibly other nations. Within the United States, you may freely copy and distribute this work, as no entity (individual or corporate) has a copyright on the body of the work.As a reproduction of a historical artifact, this work may contain missing or blurred pages, poor pictures, errant marks, etc. Scholars believe, and we concur, that this work is important enough to be preserved, reproduced, and made generally available to the public. We appreciate your support of the preservation process, and thank you for being an important part of keeping this knowledge alive and relevant.
Stained Glass Tours In Spain And Flanders
"Stained Glass Tours In Spain And Flanders" explores the rich history and artistic merit of stained glass found in notable cathedrals and buildings. Charles Hitchcock Sherrill guides the reader through a detailed examination of the techniques, styles, and cultural significance of these magnificent artworks. Focusing on Spain and Flanders, the book provides valuable insights into the historical context of stained glass artistry. Readers will discover the unique characteristics of stained glass in each region, gaining a deeper appreciation for the craftsmanship and artistry involved. This work serves as both a travel guide and a historical resource, appealing to art enthusiasts, historians, and travelers alike. Sherrill's detailed descriptions and insights make this a valuable resource for anyone interested in the art of stained glass.This work has been selected by scholars as being culturally important, and is part of the knowledge base of civilization as we know it. This work was reproduced from the original artifact, and remains as true to the original work as possible. Therefore, you will see the original copyright references, library stamps (as most of these works have been housed in our most important libraries around the world), and other notations in the work.This work is in the public domain in the United States of America, and possibly other nations. Within the United States, you may freely copy and distribute this work, as no entity (individual or corporate) has a copyright on the body of the work.As a reproduction of a historical artifact, this work may contain missing or blurred pages, poor pictures, errant marks, etc. Scholars believe, and we concur, that this work is important enough to be preserved, reproduced, and made generally available to the public. We appreciate your support of the preservation process, and thank you for being an important part of keeping this knowledge alive and relevant.
Small Houses of the Late Georgian Period, 1750-1820
Small Houses of the Late Georgian Period, 1750-1820 offers a detailed look at the architecture of modest homes built during a transformative era in British history. Authored by J.D.M. Harvey and Stanley Churchill Ramsey, this volume explores the design and construction of dwellings that catered to a growing middle class. Focusing on the period from 1750 to 1820, the book provides insights into the architectural styles, building materials, and interior layouts of these homes. With measured drawings and descriptive text, the book documents the unique characteristics of Georgian-era residential architecture. This work will be of interest to those studying architectural history, British social history, or anyone interested in the homes of the late 18th and early 19th centuries.This work has been selected by scholars as being culturally important, and is part of the knowledge base of civilization as we know it. This work was reproduced from the original artifact, and remains as true to the original work as possible. Therefore, you will see the original copyright references, library stamps (as most of these works have been housed in our most important libraries around the world), and other notations in the work.This work is in the public domain in the United States of America, and possibly other nations. Within the United States, you may freely copy and distribute this work, as no entity (individual or corporate) has a copyright on the body of the work.As a reproduction of a historical artifact, this work may contain missing or blurred pages, poor pictures, errant marks, etc. Scholars believe, and we concur, that this work is important enough to be preserved, reproduced, and made generally available to the public. We appreciate your support of the preservation process, and thank you for being an important part of keeping this knowledge alive and relevant.
Notes for a Study in City Planning in Champaign-Urbana
"Notes for a Study in City Planning in Champaign-Urbana," authored by the University of Illinois (Urbana-Champaign campus) Dept. of Horticulture and Charles Mulford Robinson, offers a fascinating glimpse into early 20th-century urban planning. Originally published around 1914, this work provides valuable insights into the considerations and proposals for developing the twin cities of Champaign and Urbana. It serves as a primary source for understanding the historical context of urban development in the American Midwest and the evolution of city planning as a discipline. Researchers and students interested in urban history, architecture, and the development of American cities will find this study an invaluable resource. It showcases the perspectives and methodologies employed at the time, offering a unique look at the challenges and opportunities faced by planners in shaping the urban landscape. The book captures a pivotal moment in the history of Champaign-Urbana, making it an essential addition to collections focused on local and regional history.This work has been selected by scholars as being culturally important, and is part of the knowledge base of civilization as we know it. This work was reproduced from the original artifact, and remains as true to the original work as possible. Therefore, you will see the original copyright references, library stamps (as most of these works have been housed in our most important libraries around the world), and other notations in the work.This work is in the public domain in the United States of America, and possibly other nations. Within the United States, you may freely copy and distribute this work, as no entity (individual or corporate) has a copyright on the body of the work.As a reproduction of a historical artifact, this work may contain missing or blurred pages, poor pictures, errant marks, etc. Scholars believe, and we concur, that this work is important enough to be preserved, reproduced, and made generally available to the public. We appreciate your support of the preservation process, and thank you for being an important part of keeping this knowledge alive and relevant.
Radford's Cyclopedia of Construction; Carpentry, Building and Architecture. Based on the Practical Experience of a Large Staff of Experts in Actual Constrcution Work
"Radford's Cyclopedia of Construction, Volume 4" is a comprehensive resource on carpentry, building, and architecture from the early 20th century. Based on the practical experience of experts in construction work, this volume offers detailed insights into construction practices of the period. It serves as a valuable reference for understanding historical building techniques and architectural styles. This cyclopedia is an essential addition to any collection focused on architectural history or early construction methods.This work has been selected by scholars as being culturally important, and is part of the knowledge base of civilization as we know it. This work was reproduced from the original artifact, and remains as true to the original work as possible. Therefore, you will see the original copyright references, library stamps (as most of these works have been housed in our most important libraries around the world), and other notations in the work.This work is in the public domain in the United States of America, and possibly other nations. Within the United States, you may freely copy and distribute this work, as no entity (individual or corporate) has a copyright on the body of the work.As a reproduction of a historical artifact, this work may contain missing or blurred pages, poor pictures, errant marks, etc. Scholars believe, and we concur, that this work is important enough to be preserved, reproduced, and made generally available to the public. We appreciate your support of the preservation process, and thank you for being an important part of keeping this knowledge alive and relevant.
Industrial Architecture
Industrial Architecture: Fallout Shelters explores the architectural and engineering considerations behind the design and construction of fallout shelters during the Cold War era. Authored by Bill N. Lacy and presented in conjunction with Rice University's Department of Architecture and the United States Office of Civil Defense, this volume provides insights into the functional and structural requirements of these vital facilities. Originally published in 1962, this work offers a unique perspective on a critical aspect of 20th-century history and architecture. It remains relevant for architects, historians, and anyone interested in the intersection of design, technology, and Cold War preparedness.This work has been selected by scholars as being culturally important, and is part of the knowledge base of civilization as we know it. This work was reproduced from the original artifact, and remains as true to the original work as possible. Therefore, you will see the original copyright references, library stamps (as most of these works have been housed in our most important libraries around the world), and other notations in the work.This work is in the public domain in the United States of America, and possibly other nations. Within the United States, you may freely copy and distribute this work, as no entity (individual or corporate) has a copyright on the body of the work.As a reproduction of a historical artifact, this work may contain missing or blurred pages, poor pictures, errant marks, etc. Scholars believe, and we concur, that this work is important enough to be preserved, reproduced, and made generally available to the public. We appreciate your support of the preservation process, and thank you for being an important part of keeping this knowledge alive and relevant.
Chinatown Zoning Update
"Chinatown Zoning Update" (1989) documents Boston Redevelopment Authority's proposals relating to zoning regulations in Boston's Chinatown. This historical document offers a detailed look into the urban planning considerations and challenges faced by the city in the late 1980s. It provides valuable insights into the specific zoning issues affecting Chinatown and the proposed updates designed to address them. Researchers, urban planners, and historians interested in the development of Boston's neighborhoods will find this report a useful resource. The document showcases the complexities of urban development and the importance of zoning in shaping the character of a community. This detailed report offers an important perspective on the evolution of Boston's urban landscape.This work has been selected by scholars as being culturally important, and is part of the knowledge base of civilization as we know it. This work was reproduced from the original artifact, and remains as true to the original work as possible. Therefore, you will see the original copyright references, library stamps (as most of these works have been housed in our most important libraries around the world), and other notations in the work.This work is in the public domain in the United States of America, and possibly other nations. Within the United States, you may freely copy and distribute this work, as no entity (individual or corporate) has a copyright on the body of the work.As a reproduction of a historical artifact, this work may contain missing or blurred pages, poor pictures, errant marks, etc. Scholars believe, and we concur, that this work is important enough to be preserved, reproduced, and made generally available to the public. We appreciate your support of the preservation process, and thank you for being an important part of keeping this knowledge alive and relevant.
Facilities Master Plan
"Facilities Master Plan: Children's Medical Center, Boston" presents a comprehensive architectural and urban planning study conducted by Carr, Lynch, Hack and Sandell, and Vanasse Hangen Brustlin. This plan likely outlines strategies for the development, expansion, or renovation of the Children's Medical Center in Boston. Addressing the functional needs of a major medical institution, the plan considers factors such as patient care, research facilities, administrative offices, and community integration. It also reflects contemporary approaches to healthcare design and urban planning. As a historical document, the plan offers insights into the challenges and opportunities of healthcare infrastructure development in the late 20th century.This work has been selected by scholars as being culturally important, and is part of the knowledge base of civilization as we know it. This work was reproduced from the original artifact, and remains as true to the original work as possible. Therefore, you will see the original copyright references, library stamps (as most of these works have been housed in our most important libraries around the world), and other notations in the work.This work is in the public domain in the United States of America, and possibly other nations. Within the United States, you may freely copy and distribute this work, as no entity (individual or corporate) has a copyright on the body of the work.As a reproduction of a historical artifact, this work may contain missing or blurred pages, poor pictures, errant marks, etc. Scholars believe, and we concur, that this work is important enough to be preserved, reproduced, and made generally available to the public. We appreciate your support of the preservation process, and thank you for being an important part of keeping this knowledge alive and relevant.
The Laws of Harmonious Colouring
"The Laws of Harmonious Colouring," by D.R. Hay, originally published in 1836, delves into the principles of color harmony and their practical application in various fields, most notably interior decoration and manufacturing. Hay, a prominent figure in 19th-century design and color theory, meticulously outlines the rules governing harmonious color combinations, offering readers a comprehensive understanding of how to achieve visually pleasing and balanced aesthetics. This treatise provides invaluable insights into the design sensibilities of the era and remains a foundational text for anyone interested in the historical roots of color theory and its enduring influence on interior design and decorative arts. Explore the timeless principles that continue to inform and inspire designers today.This work has been selected by scholars as being culturally important, and is part of the knowledge base of civilization as we know it. This work was reproduced from the original artifact, and remains as true to the original work as possible. Therefore, you will see the original copyright references, library stamps (as most of these works have been housed in our most important libraries around the world), and other notations in the work.This work is in the public domain in the United States of America, and possibly other nations. Within the United States, you may freely copy and distribute this work, as no entity (individual or corporate) has a copyright on the body of the work.As a reproduction of a historical artifact, this work may contain missing or blurred pages, poor pictures, errant marks, etc. Scholars believe, and we concur, that this work is important enough to be preserved, reproduced, and made generally available to the public. We appreciate your support of the preservation process, and thank you for being an important part of keeping this knowledge alive and relevant.
Old Shorter Houses and Gardens
"Old Shorter Houses and Gardens" (1911) offers a captivating glimpse into the architectural styles and landscape designs of an era when homes were intimately connected with their natural surroundings. Annie Kendrick Walker presents a collection of dwellings that exemplify simplicity, charm, and a harmonious relationship between indoor and outdoor living. The book showcases a variety of houses, providing inspiration for those seeking to create a sustainable and aesthetically pleasing living space. With detailed descriptions and evocative imagery, "Old Shorter Houses and Gardens" serves as a valuable resource for architects, historians, garden enthusiasts, and anyone interested in the enduring beauty of well-designed homes and gardens.This work has been selected by scholars as being culturally important, and is part of the knowledge base of civilization as we know it. This work was reproduced from the original artifact, and remains as true to the original work as possible. Therefore, you will see the original copyright references, library stamps (as most of these works have been housed in our most important libraries around the world), and other notations in the work.This work is in the public domain in the United States of America, and possibly other nations. Within the United States, you may freely copy and distribute this work, as no entity (individual or corporate) has a copyright on the body of the work.As a reproduction of a historical artifact, this work may contain missing or blurred pages, poor pictures, errant marks, etc. Scholars believe, and we concur, that this work is important enough to be preserved, reproduced, and made generally available to the public. We appreciate your support of the preservation process, and thank you for being an important part of keeping this knowledge alive and relevant.
Proceedings of the First National Conference on City Planning
This volume contains the proceedings of the First National Conference on City Planning, held in Washington, D.C. in 1909. It offers a fascinating glimpse into the early days of urban planning as a recognized discipline in the United States. The discussions and presentations cover a range of topics relevant to the challenges of rapidly growing cities at the beginning of the 20th century. Topics include street design, housing, public spaces, transportation, and the aesthetic considerations of urban environments. The insights and debates captured in these proceedings provide valuable historical context for understanding the evolution of urban planning practices and policies. Researchers, urban planners, and anyone interested in the history of city development will find "Proceedings of the First National Conference on City Planning" a valuable primary source.This work has been selected by scholars as being culturally important, and is part of the knowledge base of civilization as we know it. This work was reproduced from the original artifact, and remains as true to the original work as possible. Therefore, you will see the original copyright references, library stamps (as most of these works have been housed in our most important libraries around the world), and other notations in the work.This work is in the public domain in the United States of America, and possibly other nations. Within the United States, you may freely copy and distribute this work, as no entity (individual or corporate) has a copyright on the body of the work.As a reproduction of a historical artifact, this work may contain missing or blurred pages, poor pictures, errant marks, etc. Scholars believe, and we concur, that this work is important enough to be preserved, reproduced, and made generally available to the public. We appreciate your support of the preservation process, and thank you for being an important part of keeping this knowledge alive and relevant.
Green Iot and AI for Sustainable Development of Smart Cities
A Smart City is an urban area in which digital technology is used to connect the infrastructure and services to improve the efficiency of the city's operations and the quality of life of its population in terms of mobility, energy, security, housing, and more. This book describes the systems and the infrastructure requirements of smart cities and explores how the integration of the Green Internet of Things (G-IoT) and Artificial Intelligence (AI) help improve the efficiency and safety of cities' systems, as well as reduce costs. The book provides useful information for researchers, policymakers, urban planners, and technology leaders.
Project Statistics
Project Statistics: Roxbury gn Plan, published in 1964 by the Boston Redevelopment Authority, presents a detailed statistical overview of a significant urban planning project. This document offers valuable insights into the methodologies and considerations involved in large-scale urban redevelopment initiatives during the mid-20th century. It is an essential resource for researchers, urban planners, and historians interested in understanding the evolution of urban development practices and the challenges of revitalizing urban communities. The 'Roxbury gn Plan' serves as a case study for examining the complexities of urban planning, providing a historical perspective on project management and the strategic use of statistics in shaping urban environments.This work has been selected by scholars as being culturally important, and is part of the knowledge base of civilization as we know it. This work was reproduced from the original artifact, and remains as true to the original work as possible. Therefore, you will see the original copyright references, library stamps (as most of these works have been housed in our most important libraries around the world), and other notations in the work.This work is in the public domain in the United States of America, and possibly other nations. Within the United States, you may freely copy and distribute this work, as no entity (individual or corporate) has a copyright on the body of the work.As a reproduction of a historical artifact, this work may contain missing or blurred pages, poor pictures, errant marks, etc. Scholars believe, and we concur, that this work is important enough to be preserved, reproduced, and made generally available to the public. We appreciate your support of the preservation process, and thank you for being an important part of keeping this knowledge alive and relevant.
Boston Wharf co. Historic District, South Boston, Fort Point Channel
A detailed historical record of the Boston Wharf Company Historic District, encompassing South Boston and the Fort Point Channel area. This study, prepared by the Boston Landmarks Commission, provides an invaluable resource for understanding the architectural and urban development of this significant area. Explore the historical context, architectural styles, and the evolution of the Boston Wharf Company's impact on the city's landscape. This document serves as a crucial reference for historians, architects, urban planners, and anyone interested in Boston's rich industrial heritage.This work has been selected by scholars as being culturally important, and is part of the knowledge base of civilization as we know it. This work was reproduced from the original artifact, and remains as true to the original work as possible. Therefore, you will see the original copyright references, library stamps (as most of these works have been housed in our most important libraries around the world), and other notations in the work.This work is in the public domain in the United States of America, and possibly other nations. Within the United States, you may freely copy and distribute this work, as no entity (individual or corporate) has a copyright on the body of the work.As a reproduction of a historical artifact, this work may contain missing or blurred pages, poor pictures, errant marks, etc. Scholars believe, and we concur, that this work is important enough to be preserved, reproduced, and made generally available to the public. We appreciate your support of the preservation process, and thank you for being an important part of keeping this knowledge alive and relevant.
Boston City Hospital Master Plan
This document comprises the "Boston City Hospital Master Plan, Supplements 1 & 2," created by the Hugh Stubbins/Rex Allen Partnership in collaboration with Boston City Hospital. Dating from 1968, this plan offers a detailed look into the proposed development and modernization of Boston City Hospital. It provides insights into urban planning strategies of the era and the evolving needs of medical facilities in a growing city. The master plan outlines architectural designs and spatial organization intended to enhance the hospital's efficiency and its ability to serve the community. As a historical record, it illustrates the intersection of architectural innovation, urban development, and public health considerations in mid-20th century Boston. This plan will be of interest to researchers, urban planners, architects, and anyone studying the history of Boston and its medical institutions.This work has been selected by scholars as being culturally important, and is part of the knowledge base of civilization as we know it. This work was reproduced from the original artifact, and remains as true to the original work as possible. Therefore, you will see the original copyright references, library stamps (as most of these works have been housed in our most important libraries around the world), and other notations in the work.This work is in the public domain in the United States of America, and possibly other nations. Within the United States, you may freely copy and distribute this work, as no entity (individual or corporate) has a copyright on the body of the work.As a reproduction of a historical artifact, this work may contain missing or blurred pages, poor pictures, errant marks, etc. Scholars believe, and we concur, that this work is important enough to be preserved, reproduced, and made generally available to the public. We appreciate your support of the preservation process, and thank you for being an important part of keeping this knowledge alive and relevant.
A Series of Fifty six Etchings, Consisting of Architectural Sketches
"A Series of Fifty six Etchings, Consisting of Architectural Sketches, Civil and Ecclesiastical, in France, the Netherlands, Germany & Italy" showcases the exquisite artistry of John Coney. This collection features meticulously detailed etchings of significant architectural landmarks across Europe. From the grandeur of French cathedrals to the intricate designs of Dutch civic buildings, the series offers a captivating glimpse into the architectural heritage of the 18th and 19th centuries. Each etching captures the unique character and historical significance of its subject, providing both an artistic and documentary record of these important structures. This collection is a valuable resource for students of architecture, art historians, and anyone with an appreciation for the beauty and craftsmanship of European architecture.This work has been selected by scholars as being culturally important, and is part of the knowledge base of civilization as we know it. This work was reproduced from the original artifact, and remains as true to the original work as possible. Therefore, you will see the original copyright references, library stamps (as most of these works have been housed in our most important libraries around the world), and other notations in the work.This work is in the public domain in the United States of America, and possibly other nations. Within the United States, you may freely copy and distribute this work, as no entity (individual or corporate) has a copyright on the body of the work.As a reproduction of a historical artifact, this work may contain missing or blurred pages, poor pictures, errant marks, etc. Scholars believe, and we concur, that this work is important enough to be preserved, reproduced, and made generally available to the public. We appreciate your support of the preservation process, and thank you for being an important part of keeping this knowledge alive and relevant.
Specifications; a Practical System for Writing Specifications for Buildings
"Specifications; a Practical System for Writing Specifications for Buildings" by W. Frank Bower, originally published in 1896, offers a comprehensive guide to creating detailed and effective specifications for building projects. This vintage manual delves into the essential elements of architectural and construction documentation, providing insights into the language, structure, and content required for clear communication between architects, contractors, and suppliers. Bower's work emphasizes precision and thoroughness, addressing various aspects of building materials, construction methods, and quality standards. While reflecting the practices of the late 19th century, the book provides valuable historical context and foundational knowledge relevant to contemporary architectural studies and preservation efforts. It is a testament to the enduring importance of well-crafted specifications in ensuring the successful execution of building projects.This work has been selected by scholars as being culturally important, and is part of the knowledge base of civilization as we know it. This work was reproduced from the original artifact, and remains as true to the original work as possible. Therefore, you will see the original copyright references, library stamps (as most of these works have been housed in our most important libraries around the world), and other notations in the work.This work is in the public domain in the United States of America, and possibly other nations. Within the United States, you may freely copy and distribute this work, as no entity (individual or corporate) has a copyright on the body of the work.As a reproduction of a historical artifact, this work may contain missing or blurred pages, poor pictures, errant marks, etc. Scholars believe, and we concur, that this work is important enough to be preserved, reproduced, and made generally available to the public. We appreciate your support of the preservation process, and thank you for being an important part of keeping this knowledge alive and relevant.




